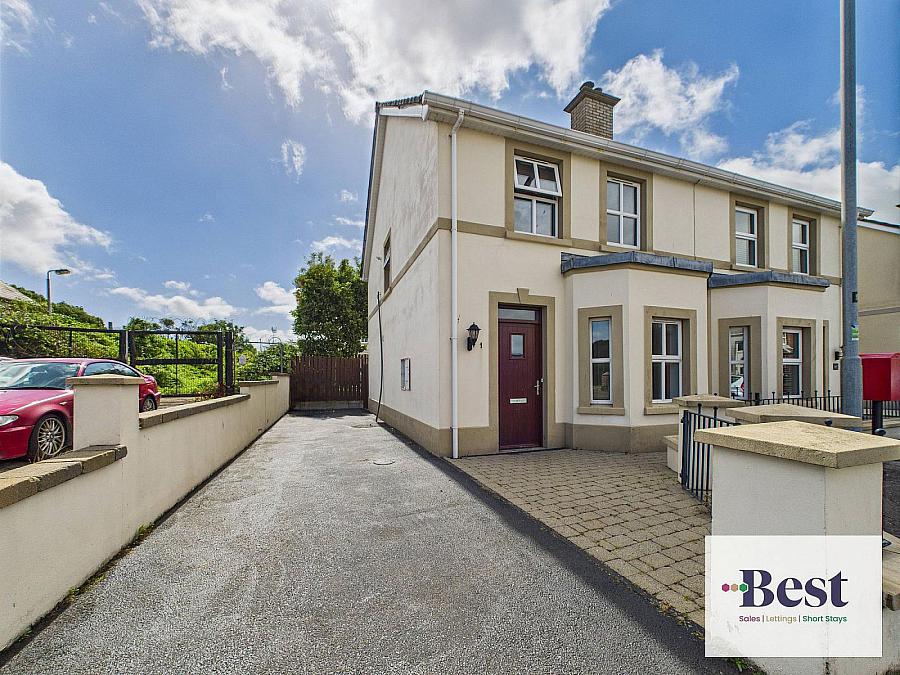3 Bed Semi-Detached House
1 Bay Road Manor
Larne, BT40 1FG
offers over
£149,950
Description
Excellent modern semi in a fabulous location just minutes from Larne promenade, leisure centre and Larne harbour. Easy access to the A8 and train station. Close to school, shop and parks.
Well presented semi detached on a larger than average site for this development
Lounge with Fireplace
Generous Kitchen / dining
Patio doors to a good size rear garden
Downstairs WC
Three Good bedrooms
Modern Bathroom
PVC double glazing
Gas heating
Priced to sell
Parking options: Driveway
Electricity supply: Mains
Heating: Gas Mains
Water supply: Mains
Entrance hall w: 1.06m x l: 1.78m (w: 3' 6" x l: 5' 10")
Wood effect flooring
Living room w: 3.53m x l: 5.24m (w: 11' 7" x l: 17' 2")
Spacious reception room into attractive bay windows providing excellent natural light. Feature fireplace with White wooden surround, black inset and hearth. Wood effect flooring.
Opening to ;
Kitchen/diner w: 3.51m x l: 4.54m (w: 11' 6" x l: 14' 11")
Generous Kitchen Diner with french doors opening to rear garden.
Excellent range of high and low level units and laminate work surfaces. Gas Hob, built in under oven, Stainless steel extractor fan.Integrated fridge freezer, and space for washer / dryer.
Tiled flooring.
WC w: 0.9m x l: 2.71m (w: 2' 11" x l: 8' 11")
Ground floor WC - White suite comprising of low flush wc and corner pedestal sink.
Landing w: 2.88m x l: 2.06m (w: 9' 5" x l: 6' 9")
access to attic. Storage.
Bedroom 1 w: 2.56m x l: 4.56m (w: 8' 5" x l: 15' )
Bedroom 2 w: 2.35m x l: 3.57m (w: 7' 9" x l: 11' 9")
wood effect laminate flooring
Bedroom 3 w: 2.1m x l: 3.2m (w: 6' 11" x l: 10' 6")
wood effect laminate flooring
Bathroom w: 2.36m x l: 1.78m (w: 7' 9" x l: 5' 10")
White suite comprising low flush WC, pedestal wash hand basin, panelled bath with thermostatic shower head over and glass screen. tiled splashback. tiled walls in bath / shower area and tiled flooring.
Outside
Front: Off-street parking via a private tarmac driveway to the side of the property
Rear Garden: Generously sized and fully enclosed, laid in lawn with a paved patio area and mature tree. Gated access to the side and rear,
PLEASE NOTE: We have not tested any appliances or systems at this property. Every effort has been taken to ensure the accuracy of the details provided and the measurements and information given are deemed to be accurate however all purchasers should carry out necessary checks as appropriate and instruct their own surveying/ legal representative prior to completion.
Well presented semi detached on a larger than average site for this development
Lounge with Fireplace
Generous Kitchen / dining
Patio doors to a good size rear garden
Downstairs WC
Three Good bedrooms
Modern Bathroom
PVC double glazing
Gas heating
Priced to sell
Parking options: Driveway
Electricity supply: Mains
Heating: Gas Mains
Water supply: Mains
Entrance hall w: 1.06m x l: 1.78m (w: 3' 6" x l: 5' 10")
Wood effect flooring
Living room w: 3.53m x l: 5.24m (w: 11' 7" x l: 17' 2")
Spacious reception room into attractive bay windows providing excellent natural light. Feature fireplace with White wooden surround, black inset and hearth. Wood effect flooring.
Opening to ;
Kitchen/diner w: 3.51m x l: 4.54m (w: 11' 6" x l: 14' 11")
Generous Kitchen Diner with french doors opening to rear garden.
Excellent range of high and low level units and laminate work surfaces. Gas Hob, built in under oven, Stainless steel extractor fan.Integrated fridge freezer, and space for washer / dryer.
Tiled flooring.
WC w: 0.9m x l: 2.71m (w: 2' 11" x l: 8' 11")
Ground floor WC - White suite comprising of low flush wc and corner pedestal sink.
Landing w: 2.88m x l: 2.06m (w: 9' 5" x l: 6' 9")
access to attic. Storage.
Bedroom 1 w: 2.56m x l: 4.56m (w: 8' 5" x l: 15' )
Bedroom 2 w: 2.35m x l: 3.57m (w: 7' 9" x l: 11' 9")
wood effect laminate flooring
Bedroom 3 w: 2.1m x l: 3.2m (w: 6' 11" x l: 10' 6")
wood effect laminate flooring
Bathroom w: 2.36m x l: 1.78m (w: 7' 9" x l: 5' 10")
White suite comprising low flush WC, pedestal wash hand basin, panelled bath with thermostatic shower head over and glass screen. tiled splashback. tiled walls in bath / shower area and tiled flooring.
Outside
Front: Off-street parking via a private tarmac driveway to the side of the property
Rear Garden: Generously sized and fully enclosed, laid in lawn with a paved patio area and mature tree. Gated access to the side and rear,
PLEASE NOTE: We have not tested any appliances or systems at this property. Every effort has been taken to ensure the accuracy of the details provided and the measurements and information given are deemed to be accurate however all purchasers should carry out necessary checks as appropriate and instruct their own surveying/ legal representative prior to completion.
Broadband Speed Availability
Potential Speeds for 1 Bay Road Manor
Max Download
1800
Mbps
Max Upload
220
MbpsThe speeds indicated represent the maximum estimated fixed-line speeds as predicted by Ofcom. Please note that these are estimates, and actual service availability and speeds may differ.
Property Location

Mortgage Calculator
Contact Agent

Contact Best Lets and Sales NI
Request More Information
Requesting Info about...






















