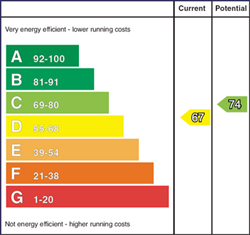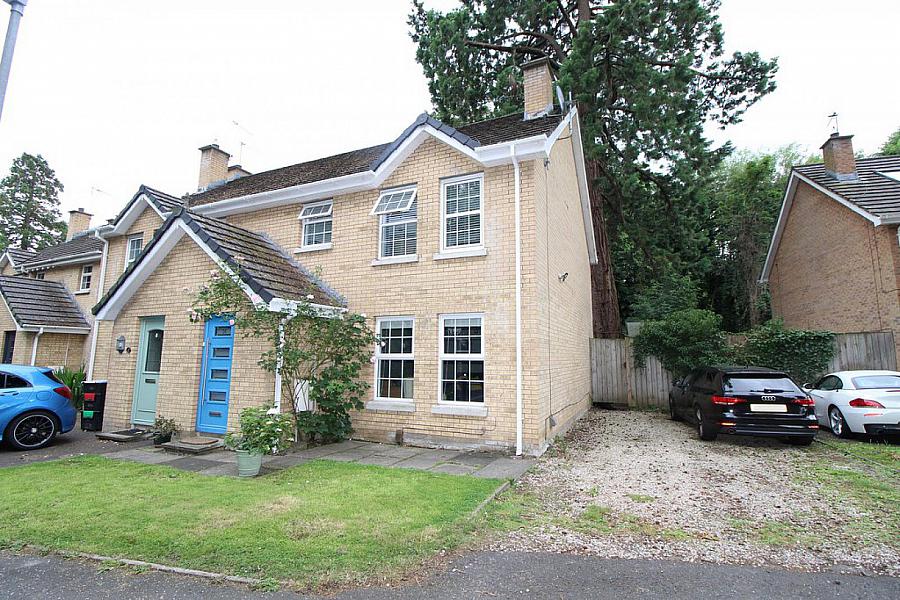3 Bed Semi-Detached House
34 Glenavna Manor
Whiteabbey, BT37 0HW
offers over
£194,950

Key Features & Description
Spacious semi detached in popular residential area
3 Bedrooms
Lounge with wood burning fire
Fitted kitchen with Quartz worksurfaces and built in appliances
Convenient to Loughshore Park / Coastal path and Whiteabbey Village
Bathroom with white suite
Gas fired central heating
Double glazing in uPVC frames
uPVC fascia and rainwater goods
Car parking space
Description
This well-located home offers convenient living space and the benefit of double glazing throughout. Just a short walk from Loughshore Park and Whiteabbey Village, it enjoys close proximity to local shops, cafes, and scenic walks. Excellent schools are nearby, making it ideal for families, while public transport links are only a short stroll away, providing easy access to surrounding areas. A great opportunity for first-time buyers, downsizers, or anyone seeking a comfortable home in a highly convenient location.
GROUND FLOOR
RECEPTION HALL Polished wood flooring
LOUNGE 14' 0" x 13' 2" (4.27m x 4.01m) Wood burning fire, built in shelving
KITCHEN/ DINING 19' 5" x 11' 9" (5.92m x 3.58m) Range of high and low level units, Quartz worksurfaces, inlaid hob unit and built in oven, microwave, modern sink unit with mixer tap and vegetable sink, extractor fan, ceramic tiled flooring, French door to garden, gas boiler
FIRST FLOOR
LANDING Hot press, clean air vent, storage
BEDROOM (1) 14' 4" x 8' 6" (4.37m x 2.59m)
BEDROOM (2) 11' 6" x 11' 6" (3.51m x 3.51m)
BEDROOM (3) 11' 2" x 8' 7" (at max) (3.4m x 2.62m) Laminate wood flooring, built in robes
BATHROOM White suite, panelled bath with mixer tap, overhead rain shower, low flush W/C, vanity unit, storage unit, heated towel rail
OUTSIDE Front: open plan lawn
Rear: in lawn, generous site, light and tap, mature tree, paved patio area
uPVC fascia and rainwater goods
This well-located home offers convenient living space and the benefit of double glazing throughout. Just a short walk from Loughshore Park and Whiteabbey Village, it enjoys close proximity to local shops, cafes, and scenic walks. Excellent schools are nearby, making it ideal for families, while public transport links are only a short stroll away, providing easy access to surrounding areas. A great opportunity for first-time buyers, downsizers, or anyone seeking a comfortable home in a highly convenient location.
GROUND FLOOR
RECEPTION HALL Polished wood flooring
LOUNGE 14' 0" x 13' 2" (4.27m x 4.01m) Wood burning fire, built in shelving
KITCHEN/ DINING 19' 5" x 11' 9" (5.92m x 3.58m) Range of high and low level units, Quartz worksurfaces, inlaid hob unit and built in oven, microwave, modern sink unit with mixer tap and vegetable sink, extractor fan, ceramic tiled flooring, French door to garden, gas boiler
FIRST FLOOR
LANDING Hot press, clean air vent, storage
BEDROOM (1) 14' 4" x 8' 6" (4.37m x 2.59m)
BEDROOM (2) 11' 6" x 11' 6" (3.51m x 3.51m)
BEDROOM (3) 11' 2" x 8' 7" (at max) (3.4m x 2.62m) Laminate wood flooring, built in robes
BATHROOM White suite, panelled bath with mixer tap, overhead rain shower, low flush W/C, vanity unit, storage unit, heated towel rail
OUTSIDE Front: open plan lawn
Rear: in lawn, generous site, light and tap, mature tree, paved patio area
uPVC fascia and rainwater goods
Broadband Speed Availability
Potential Speeds for 34 Glenavna Manor
Max Download
1800
Mbps
Max Upload
220
MbpsThe speeds indicated represent the maximum estimated fixed-line speeds as predicted by Ofcom. Please note that these are estimates, and actual service availability and speeds may differ.
Property Location

Mortgage Calculator
Contact Agent

Contact McMillan McClure
Request More Information
Requesting Info about...
34 Glenavna Manor, Whiteabbey, BT37 0HW

By registering your interest, you acknowledge our Privacy Policy

By registering your interest, you acknowledge our Privacy Policy















