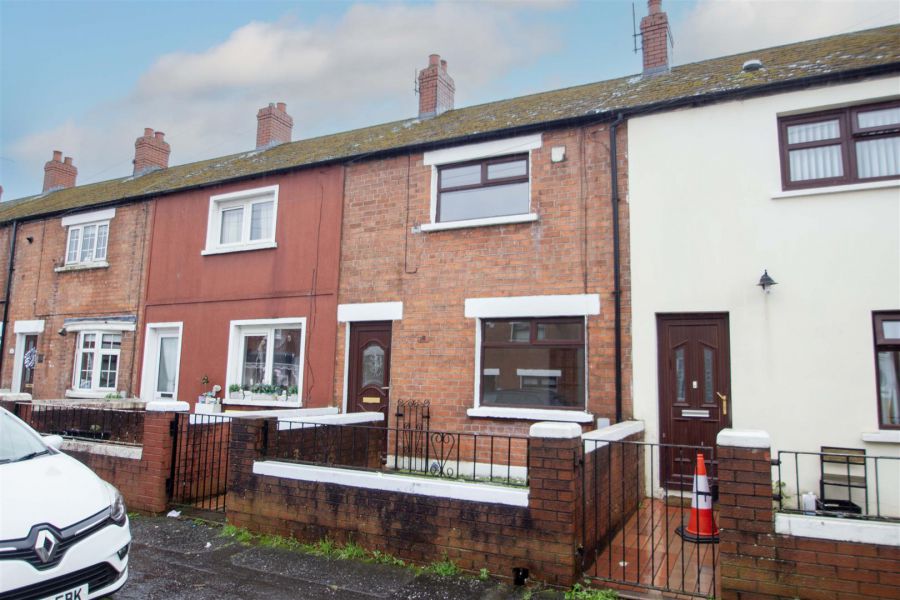Contact Agent

Contact Ulster Property Sales (UPS) Andersonstown
3 Bed Terrace House
48 Rodney Drive
West Belfast, Donegall Road, BT12 6DZ
offers around
£129,950
- Status Sale Agreed
- Property Type Terrace
- Bedrooms 3
- Receptions 1
- Interior Area 765 sqft
-
Stamp Duty
Higher amount applies when purchasing as buy to let or as an additional property£99 / £6,597*
Key Features & Description
An extended red brick mid terrace property positioned within a popular sought after location.
Three good bright bedrooms.
One generous reception room with feature double doors.
Extended fitted kitchen open to a casual dining area.
White bathroom suite.
Upvc double glazed windows.
Oil fired central heating system.
Good, fresh, youthful decoration throughout.
Private and secure rearyard.
chain free / immediate possession.
Description
An extended red brick, mid terrace property positioned within a popular sought after location that continues to be in high demand. Three good, bright bedrooms. One generous reception room with feature double doors to; Extended fitted kitchen open to a casual dining area. White bathroom suite. Upvc double glazed windows. Oil fired central heating system. Good, fresh, youthful decoration. Fantastic convenience to schools, shops and transport links, the Glider service, arterial routes and the wider motorway network, and of course proximity to the Royal Victoria Hospital, Belfast City Hospital and St Mary's University College are all nearby. Private and secure rear yard. Chain free. Immediate possession. Worth a visit.
An extended red brick, mid terrace property positioned within a popular sought after location that continues to be in high demand. Three good, bright bedrooms. One generous reception room with feature double doors to; Extended fitted kitchen open to a casual dining area. White bathroom suite. Upvc double glazed windows. Oil fired central heating system. Good, fresh, youthful decoration. Fantastic convenience to schools, shops and transport links, the Glider service, arterial routes and the wider motorway network, and of course proximity to the Royal Victoria Hospital, Belfast City Hospital and St Mary's University College are all nearby. Private and secure rear yard. Chain free. Immediate possession. Worth a visit.
Rooms
GROUND FLOOR
Upvc double glazed entrance door to;
ENTRANCE HALL
Ceramic tiled floor.
LOUNGE 12'9 X 11'5 (3.89m X 3.48m)
Feature fireplace with inset and hearth, ceramic tiled floor, double doors to;
EXTENDED FITTED KITCHEN / DINING AREA 17'1 X 14'5atwidestpoint (5.21m X 4.39matwidestpoint)
New range of high and low level units, formica work surfaces, 4 ring hob, underoven, overhead extractor hood, tiling, ceramic tiled floor, single drainer stainless steel sink unit, plumbed for washing machine, Upvc double glazed back door.
WHITE BATHROOM SUITE
Panelled bath, vanity unit, wash hand basin, low flush w.c, hotpress with copper cylinder.
FIRST FLOOR
BEDROOM 1 10'8 X 9'7 (3.25m X 2.92m)
Built-in robes.
BEDROOM 2 10'10 X 7'5 (3.30m X 2.26m)
BEDROOM 3 7'5 X 6'7 (2.26m X 2.01m)
OUTSIDE
Rear enclosed yard, oil fired boiler and tank. Feature walled area to front.
Broadband Speed Availability
Potential Speeds for 48 Rodney Drive
Max Download
1800
Mbps
Max Upload
220
MbpsThe speeds indicated represent the maximum estimated fixed-line speeds as predicted by Ofcom. Please note that these are estimates, and actual service availability and speeds may differ.
Property Location

Mortgage Calculator
Contact Agent

Contact Ulster Property Sales (UPS) Andersonstown
Request More Information
Requesting Info about...
48 Rodney Drive, West Belfast, Donegall Road, BT12 6DZ

By registering your interest, you acknowledge our Privacy Policy

By registering your interest, you acknowledge our Privacy Policy



















