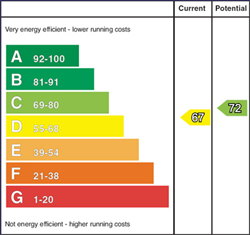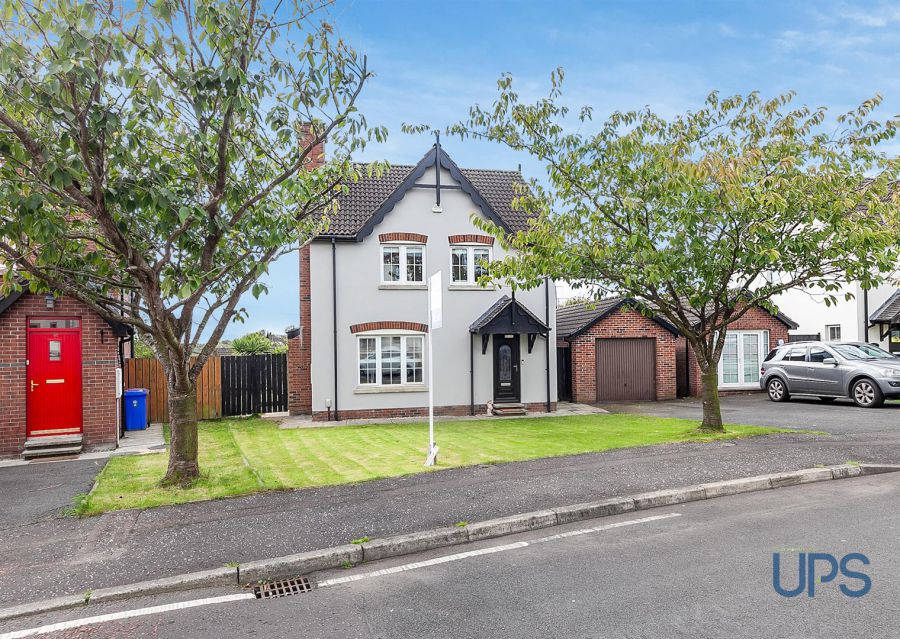Contact Agent

Contact Ulster Property Sales (UPS) Andersonstown
4 Bed Detached House
79 Lagmore Glen
West Belfast, Stewarstown Road, BT17 0WJ
offers over
£274,950

Key Features & Description
Well appointed, sizeable detached home ideally located tucked away in this private cul de sac setting within this very popular residential location.
Four bedrooms, principal bedroom with a private ensuite shower room.
Spacious and welcoming entrance hall with a handy downstairs w.c and cloakroom.
Large living room with an attractive fireplace and cosy open fire.
Good sized fitted kitchen open to a sizeable dining / entertaining area.
Gas fired central heating and Upvc double glazing.
Off road carparking and a detached garage.
Large rear garden with flagged patio.
Ease of access to both Belfast and Lisburn as well as excellent transport link to include the Glider Service and arterial routes.
Early viewing recommended to avoid disappointment.
Description
A superb opportunity to purchase this well-appointed, sizeable detached home that is ideally located tucked away in this private cul-de-sac setting within this very popular residential location that enjoys ease of access to both Belfast and Lisburn, as well as excellent transport links, to include the Glider service and arterial routes, not to mention an abundance of schools and proximity to state-of-the-art leisure facilities, beautiful parklands and much more!
Four bedrooms, a principal bedroom with a private ensuite shower room, and a white bathroom suite complete the first floor.
On the ground floor there is a spacious and welcoming entrance hall that has a handy downstairs w.c. and a cloakroom as well as a large living room that has an attractive fireplace with a cosy open fire, and there is a good-sized fitted kitchen which is open plan to a sizeable dining/entertaining area that has built-in seating with storage and extra units.
The property has gas-fired central heating and uPVC double glazing as well as off-road car parking and a detached garage together with a large rear garden that has a flagged patio and outdoor hot and cold taps.
A superb home with plenty of kerb appeal and a highly convenient location, and we have no hesitation in recommending an early viewing to avoid disappointment.
A superb opportunity to purchase this well-appointed, sizeable detached home that is ideally located tucked away in this private cul-de-sac setting within this very popular residential location that enjoys ease of access to both Belfast and Lisburn, as well as excellent transport links, to include the Glider service and arterial routes, not to mention an abundance of schools and proximity to state-of-the-art leisure facilities, beautiful parklands and much more!
Four bedrooms, a principal bedroom with a private ensuite shower room, and a white bathroom suite complete the first floor.
On the ground floor there is a spacious and welcoming entrance hall that has a handy downstairs w.c. and a cloakroom as well as a large living room that has an attractive fireplace with a cosy open fire, and there is a good-sized fitted kitchen which is open plan to a sizeable dining/entertaining area that has built-in seating with storage and extra units.
The property has gas-fired central heating and uPVC double glazing as well as off-road car parking and a detached garage together with a large rear garden that has a flagged patio and outdoor hot and cold taps.
A superb home with plenty of kerb appeal and a highly convenient location, and we have no hesitation in recommending an early viewing to avoid disappointment.
Rooms
GROUND FLOOR
Upvc double glazed front door to;
SPACIOUS AND WELCOMING ENTRANCE HALL
Wooden effect strip floor, cloakroom.
DOWNSTAIRS W.C
Low flush w.c, pedestal wash hand basin, extractor fan.
LIVING ROOM 14'4 X 13'3 (4.37m X 4.04m)
Wooden effect strip floor, attractive fireplace with open fire.
LUXURY KITCHEN / DINING AREA 17'8 X 10'1 (5.38m X 3.07m)
Range of high and low level units, single drainer stainless steel 1 1/2 bowl sink unit, integrated dishwasher, built-in hob and underoven, stainless steel extractor fan, partially tiled walls, breakfast bar, spotlights, vertical radiator, Upvc double glazed sliding patio door to enclosed gardens. Built-in seating with storage and additional storage cupboards in dining area.
FIRST FLOOR
LANDING
Shelved storage cupboard.
BEDROOM 1 12'0 X 10'5 (3.66m X 3.18m)
ENSUITE SHOWER ROOM
Shower cubicle, electric shower unit, low flush w.c, pedestal wash hand basin, extractor fan.
BEDROOM 2 10'4 X 10'1 (3.15m X 3.07m)
Built-in robes.
BEDROOM 3 9'8 X 7'6 (2.95m X 2.29m)
BEDROOM 4 9'10 X 8'5 (3.00m X 2.57m)
WHITE BATHROOM SUITE
Bath, telephone hand shower, low flush w.c, pedestal wash hand basin, chrome effect sanitary ware, extractor fan, tiled floor, partially tiled walls.
OUTSIDE
Good sized, enclosed rear garden and flagged patio, outdoor hot and cold taps, well maintained front garden, off road carparking to;
DETACHED GARAGE
Broadband Speed Availability
Potential Speeds for 79 Lagmore Glen
Max Download
1800
Mbps
Max Upload
220
MbpsThe speeds indicated represent the maximum estimated fixed-line speeds as predicted by Ofcom. Please note that these are estimates, and actual service availability and speeds may differ.
Property Location

Mortgage Calculator
Contact Agent

Contact Ulster Property Sales (UPS) Andersonstown
Request More Information
Requesting Info about...
79 Lagmore Glen, West Belfast, Stewarstown Road, BT17 0WJ

By registering your interest, you acknowledge our Privacy Policy

By registering your interest, you acknowledge our Privacy Policy

































