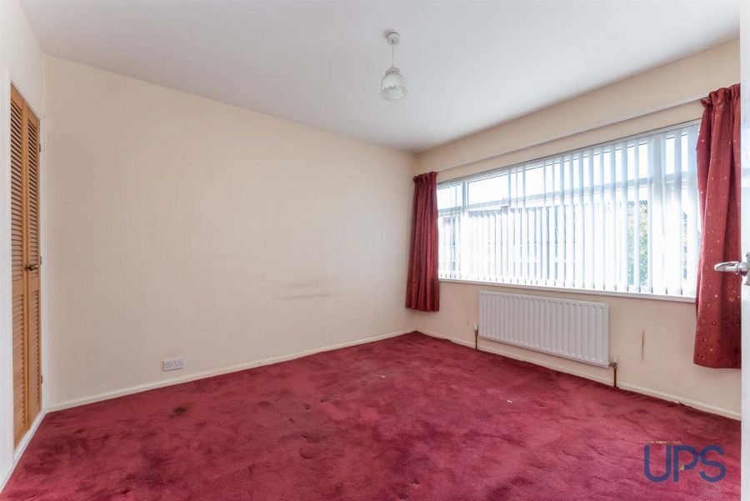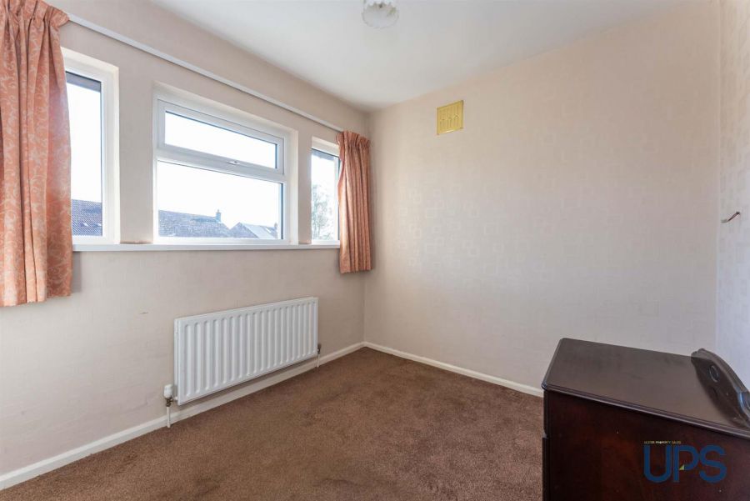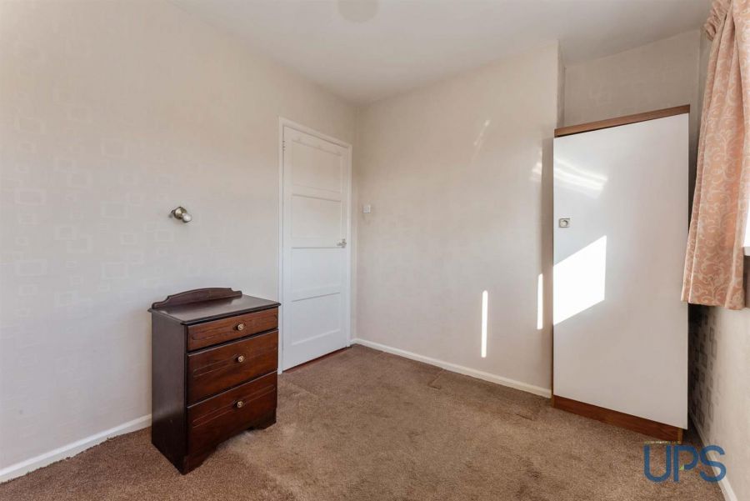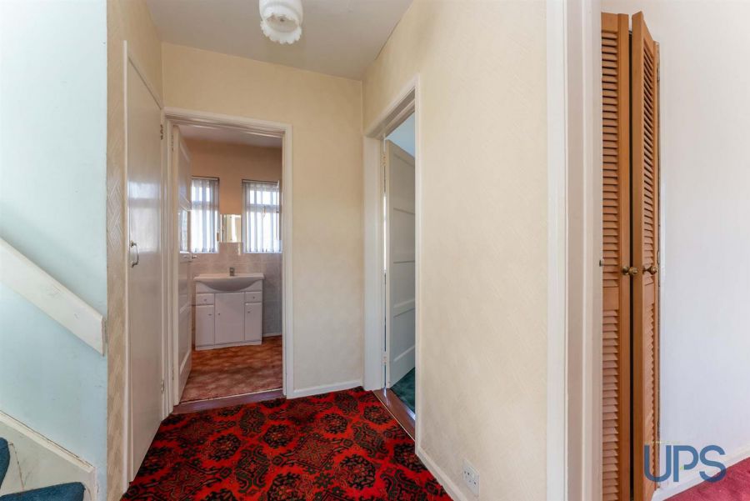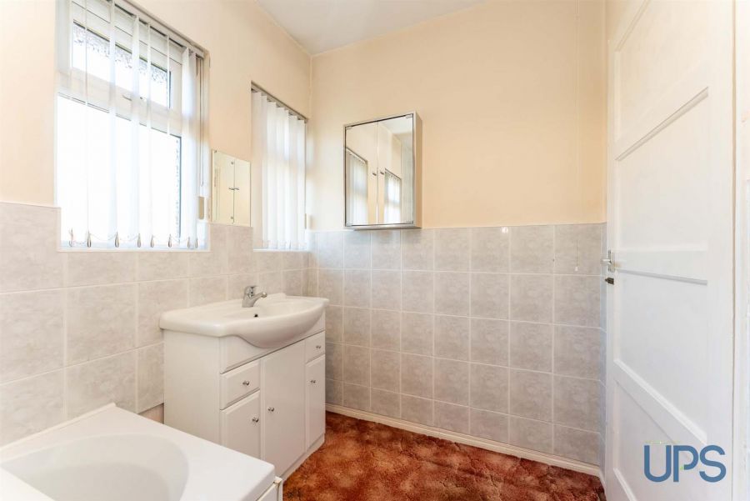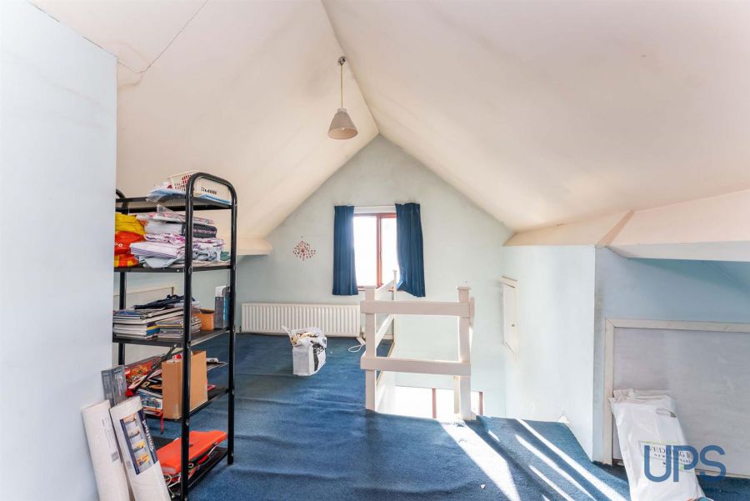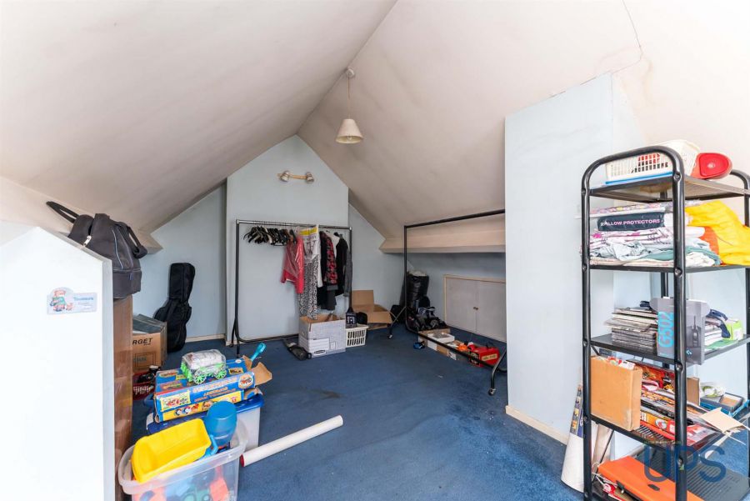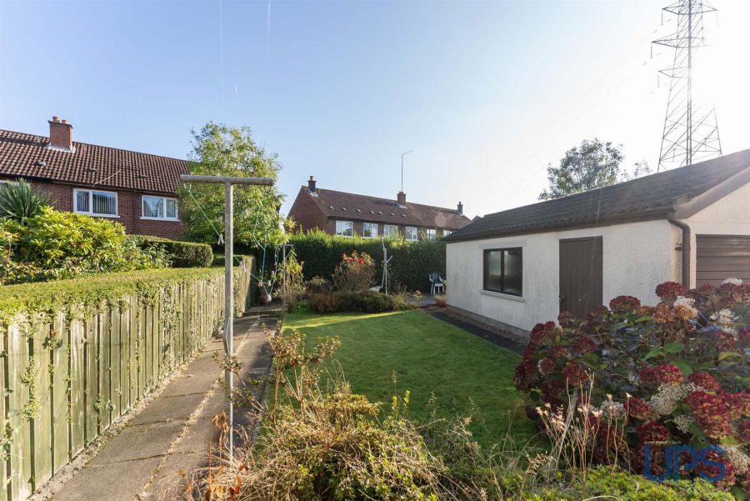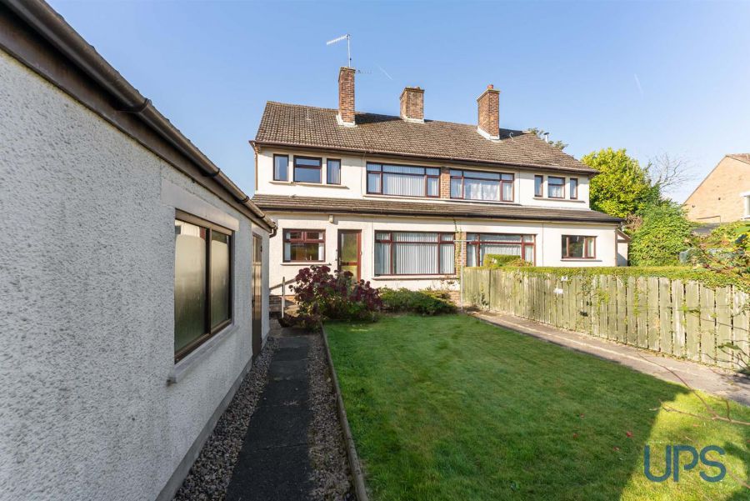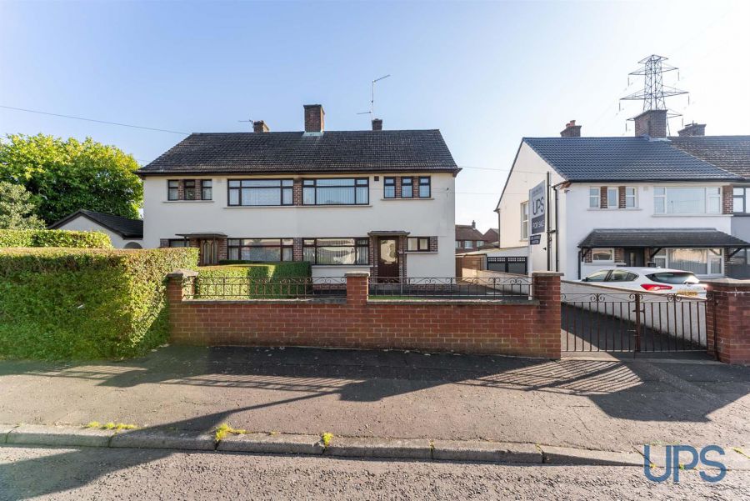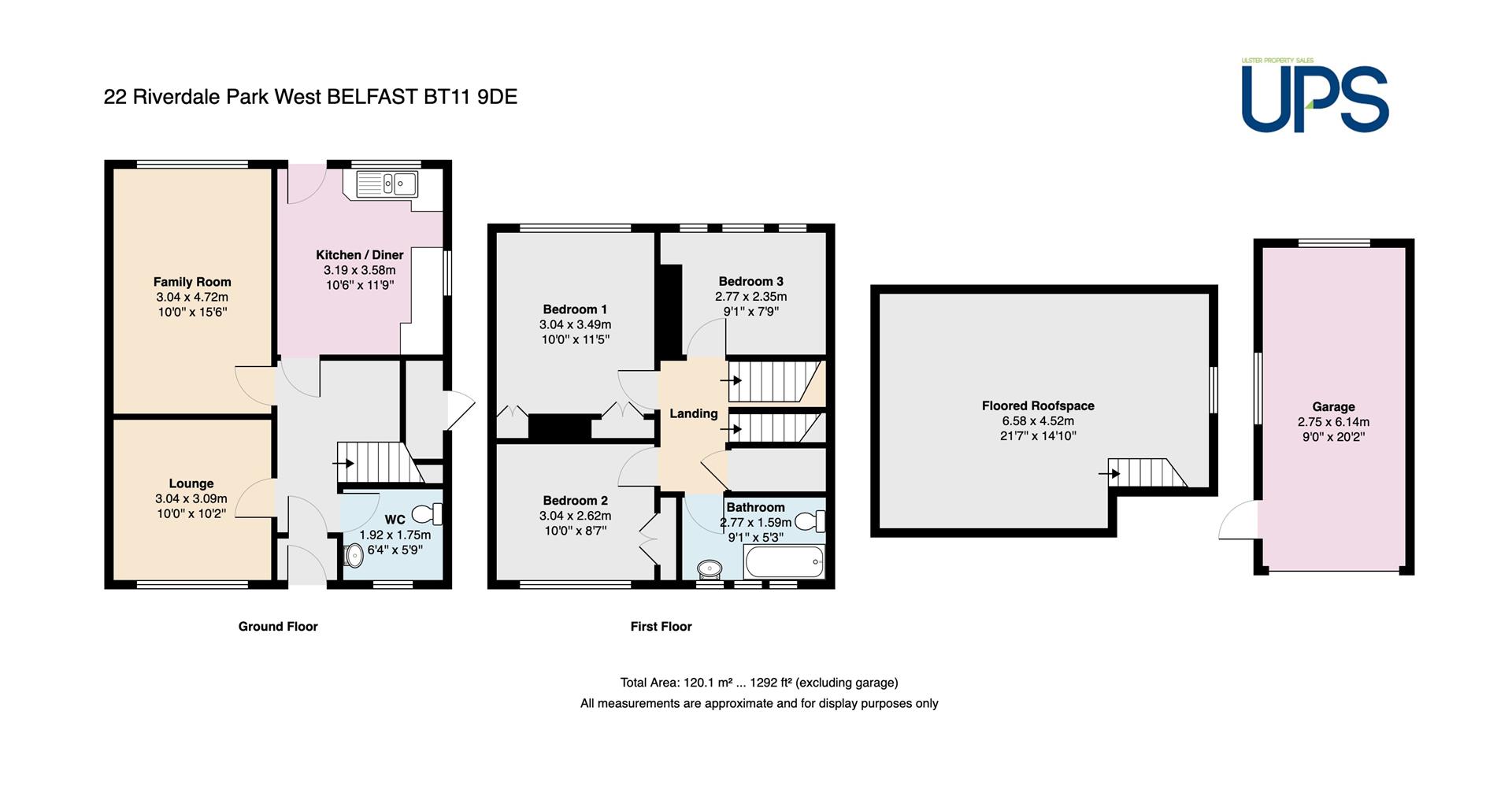Contact Agent

Contact Ulster Property Sales (UPS) Andersonstown
3 Bed Semi-Detached House
22 Riverdale Park West
Finaghy Road North, Belfast, BT11 9DE
offers around
£259,950
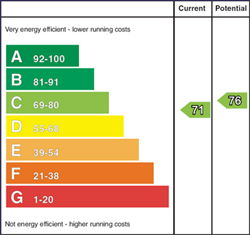
Key Features & Description
Attractive and substantial semi-detached home that offers a rare opportunity to purchase a larger house type in one of the area's most established residential locations.
Three good-sized bedrooms plus a large developed roof space.
Two bright and comfortable separate reception rooms.
Fitted kitchen with recessed spotlights.
Spacious and welcoming entrance hall with a convenient downstairs w.c.
Generous white bathroom suite on the first floor.
Gas-fired central heating/double glazing.
Off-road car parking, a large privately enclosed rear garden and patios and a detached garage that has light, power and an outdoor water tap.
It's a short walk to Finaghy Road North, Upper Lisburn Road and an abundance of amenities in Andersonstown, as well as Finaghy railway station and lots of schools.
Excellent transport links are very close by, including the Glider service, arterial routes and the motorway network, as well as state-of-the-art leisure facilities and much more - viewing recommended!
Description
Perfectly positioned close to both Finaghy Road North and Andersonstown, this very attractive and substantial semi-detached home offers a rare opportunity to purchase a larger house type in one of the area´s most established and desirable residential locations. With ease of access to a wide range of amenities including top local schools, shops, cafés, supermarkets, and leisure facilities, this is an ideal setting for families and professionals alike.
The area is exceptionally well-connected, with excellent transport links that include the Glider service, Finaghy Railway Station, nearby arterial routes, and the wider motorway network, all offering superb convenience for commuting across Belfast and beyond.
Offered for sale chain-free, this impressive home boasts fantastic kerb appeal and generous, well-appointed living space that is increasingly hard to find in today´s market. Internally, the accommodation comprises a welcoming entrance porch leading to a spacious hallway, two bright and comfortable reception rooms, and a fitted kitchen with recessed spotlights. There is also the added benefit of a convenient downstairs W.C.
Upstairs, there are three well-proportioned bedrooms, along with a generous white bathroom suite. In addition, a large, developed roof space provides further practical space, adding to the overall flexibility of this excellent home.
Externally, the property continues to impress. A well-maintained front garden sets the home back from the road, while to the rear, a large, enclosed garden with a good-sized flagged patio area provides an ideal space for outdoor enjoyment. Off-street parking is available on the private driveway, and a detached garage with light, power, and an outdoor water tap adds further convenience.
Additional amenities can also be found nearby on the Upper Lisburn Road, making this a truly exceptional location with everything close at hand.
Perfectly positioned close to both Finaghy Road North and Andersonstown, this very attractive and substantial semi-detached home offers a rare opportunity to purchase a larger house type in one of the area´s most established and desirable residential locations. With ease of access to a wide range of amenities including top local schools, shops, cafés, supermarkets, and leisure facilities, this is an ideal setting for families and professionals alike.
The area is exceptionally well-connected, with excellent transport links that include the Glider service, Finaghy Railway Station, nearby arterial routes, and the wider motorway network, all offering superb convenience for commuting across Belfast and beyond.
Offered for sale chain-free, this impressive home boasts fantastic kerb appeal and generous, well-appointed living space that is increasingly hard to find in today´s market. Internally, the accommodation comprises a welcoming entrance porch leading to a spacious hallway, two bright and comfortable reception rooms, and a fitted kitchen with recessed spotlights. There is also the added benefit of a convenient downstairs W.C.
Upstairs, there are three well-proportioned bedrooms, along with a generous white bathroom suite. In addition, a large, developed roof space provides further practical space, adding to the overall flexibility of this excellent home.
Externally, the property continues to impress. A well-maintained front garden sets the home back from the road, while to the rear, a large, enclosed garden with a good-sized flagged patio area provides an ideal space for outdoor enjoyment. Off-street parking is available on the private driveway, and a detached garage with light, power, and an outdoor water tap adds further convenience.
Additional amenities can also be found nearby on the Upper Lisburn Road, making this a truly exceptional location with everything close at hand.
Rooms
GROUND FLOOR
Upvc double glazed front door to;
ENTRANCE PORCH
Tiled floor, inner door to;
SPACIOUS AND WELCOMING ENTRANCE HALL
DOWNSTAIRS W.C
Low flush w.c, Worcester gas boiler, pedestal wash hand basin, tiled floor.
LOUNGE 10'9 X 10'4 (3.28m X 3.15m)
LIVING ROOM 16'4 X 10'4 (4.98m X 3.15m)
KITCHEN 12'1 X 10'9 (3.68m X 3.28m)
Range of high and low level units, single drainer stainless steel 11/2 bowl sink unit, tiled floor, partially tiled walls, spotlights.
FIRST FLOOR
BEDROOM 1 11'11 X 10'5 (3.63m X 3.18m)
Built-in robes.
BEDROOM 2 10'11 X 8'9 (3.33m X 2.67m)
BEDROOM 3 11'0 X 9'0 (3.35m X 2.74m)
Built-in robes.
WHITE BATHROOM SUITE
Bath, electric shower units, low flush w.c, wash hand basin and storage unit, partially tiled walls.
LANDING
Hardwood double glazed window, storage cupboard.
DEVELOPED ROOFSPACE 21'0 X 14'8 (6.40m X 4.47m)
Hardwood double glazed window.
OUTSIDE
Privately enclosed, well maintained rear garden and additional good sized, flagged patio, wall , railing, pillars and gates, of road carparking, front garden.
DETACHED GARAGE 20'5 X 9'10 (6.22m X 3.00m)
Up and over door, light and power, pedestrian door, water tap.
Broadband Speed Availability
Potential Speeds for 22 Riverdale Park West
Max Download
10000
Mbps
Max Upload
10000
MbpsThe speeds indicated represent the maximum estimated fixed-line speeds as predicted by Ofcom. Please note that these are estimates, and actual service availability and speeds may differ.
Property Location

Mortgage Calculator
Contact Agent

Contact Ulster Property Sales (UPS) Andersonstown
Request More Information
Requesting Info about...
22 Riverdale Park West, Finaghy Road North, Belfast, BT11 9DE
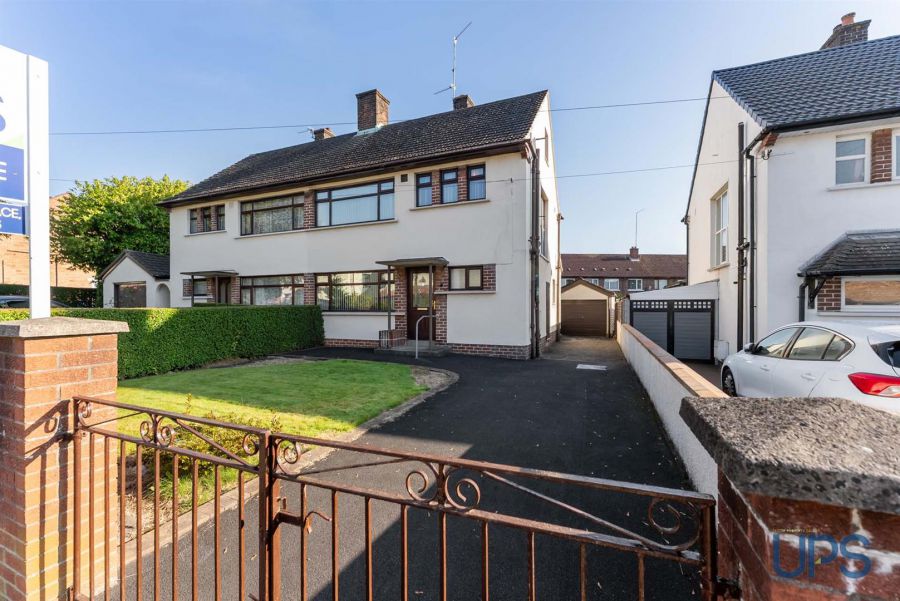
By registering your interest, you acknowledge our Privacy Policy

By registering your interest, you acknowledge our Privacy Policy












