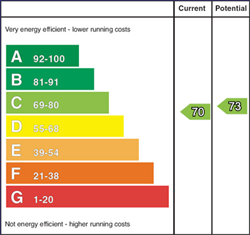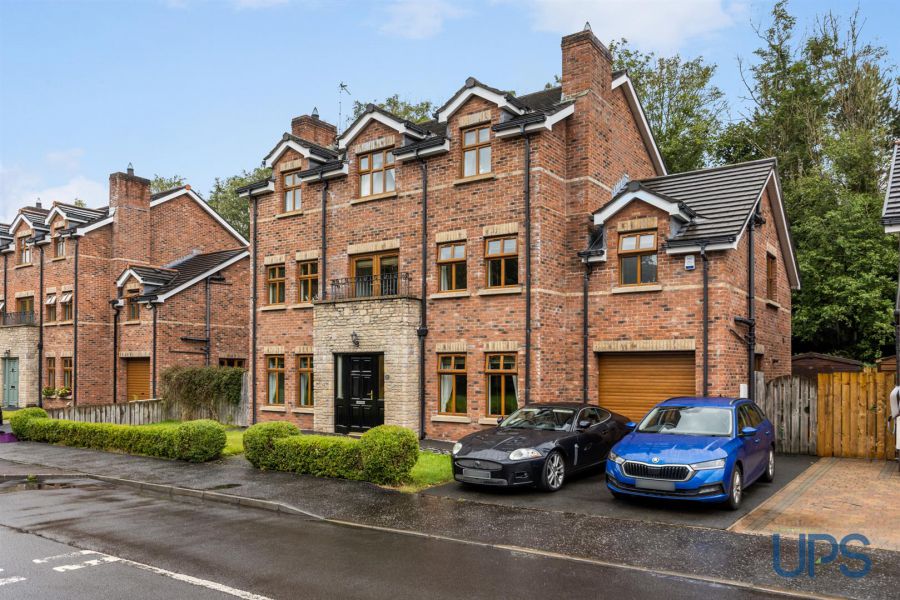Contact Agent

Contact Ulster Property Sales (UPS) Andersonstown
6 Bed Detached House
28 Old Golf Course Park
West Belfast, Dunmurry, BT17 0FH
offers over
£565,000

Key Features & Description
A substantial detached extended property that offers exceptional well appointed family living accommodation throughout.
Six comfortable large double bedrooms / Four with an Ensuite Shower Room
Principle bedroom Suite with Luxury ensuite shower room and separate dressing room.
Four reception rooms to include a magnificent extended Sun room / Floor to ceiling windows with garden access.
Contemporary gloss finished kitchen with feature island / separate utility room / downstairs w.c.
Upvc double glazed windows.
Gas fired central heating system.
Feature floor coverings / oak internal doors / beamed vacum system.
Integral garage / roller door.
Landscaped site with private and mature, well stocked mature gardens.
Description
A substantial detached extended property that offers exceptional well appointed family living accommodation combined with quality throughout in terms of both finishes and energy efficiency, designed to incorporate individual and versatile living space extending to approximately 2753 Sq/ft. Six comfortable large double bedrooms. Principle bedroom / luxury ensuite shower room and ensuite dressing room / potential 7th bedroom. Four reception rooms to include an extended feature Sun room / dining room with a feature double height ceiling and patio doors. Contemporary high gloss finished kitchen with feature Island / separate utility room / W.c. Feature Study / Office. White bathroom suite. Further 2nd floor white bathroom suite. Upvc double glazed windows / gas fired central heating system ( Worcester boiler ). Integral garage / roller door. Feature floor coverings / oak internal doors. Beamed vacuum system. Landscaped, private and mature, well stocked gardens with enclosed Sun patio. Good, fresh presentation throughout. A prime residential cul-de-sac location benefitting from tremendous doorstep convenience to include accessibility to leading Schools, shops and transport links with Dunmurry Railway Station and major road network all close by. This home will not disappoint. Well worth a visit. Chain free.
A substantial detached extended property that offers exceptional well appointed family living accommodation combined with quality throughout in terms of both finishes and energy efficiency, designed to incorporate individual and versatile living space extending to approximately 2753 Sq/ft. Six comfortable large double bedrooms. Principle bedroom / luxury ensuite shower room and ensuite dressing room / potential 7th bedroom. Four reception rooms to include an extended feature Sun room / dining room with a feature double height ceiling and patio doors. Contemporary high gloss finished kitchen with feature Island / separate utility room / W.c. Feature Study / Office. White bathroom suite. Further 2nd floor white bathroom suite. Upvc double glazed windows / gas fired central heating system ( Worcester boiler ). Integral garage / roller door. Feature floor coverings / oak internal doors. Beamed vacuum system. Landscaped, private and mature, well stocked gardens with enclosed Sun patio. Good, fresh presentation throughout. A prime residential cul-de-sac location benefitting from tremendous doorstep convenience to include accessibility to leading Schools, shops and transport links with Dunmurry Railway Station and major road network all close by. This home will not disappoint. Well worth a visit. Chain free.
Rooms
GROUND FLOOR
FEATURE ENTRANCE HALL
Feature Porcelain tiled floor t: downlighters, cornice, cloaks understairs.
LOUNGE 19'8 X 11'1 (5.99m X 3.38m)
Polished marble fireplace with inset and hearth, cornicing, feature oak double doors to;
DINING ROOM 12'8 X 11'8 (3.86m X 3.56m)
Double height feature ceiling, porcelain tiled floor, double patio doors with ceiling high arched window. Open to;
LUXURY FITTED KITCHEN / DINING 19'5 X 14'5 (5.92m X 4.39m)
Range of high and low level high gloss finished units, marble work tops with up stand, sink unit, feature gas hob, over head extractor hood, double oven, dishwasher, feature island. Porcelain tiled floor, downlighters.
EXTENDED SUN ROOM 18'8 X 14'0 (5.69m X 4.27m)
Wooden effect strip floor, feature roof with floor to ceiling windows, double patio doors.
FAMILY ROOM 13'11 X 11'11 (4.24m X 3.63m)
Feature fireplace with inset and hearth, cornicing.
UTILITY ROOM / DOWNSTAIRS W.C
Pedestal wash hand basin, low flush w.c, plumbed for washing machine.
REAR PORCH
FIRST FLOOR
Gallery landing with Juliet Balcony / double doors.
PRINCIPLE BEDROOM 1 15'9 X 11'2 (4.80m X 3.40m)
Downlighters.
ENSUITE SHOWER ROOM
Feature Shower enclosure, thermostatically controlled shower unit, pedestal wash hand basin, low flush w.c, tiling, ceramic tiled floor.
DRESSING ROOM / FURTHER BEDROOM 16'0 X 18'8 (4.88m X 5.69m)
OFFICE / STUDY 8'9 X 8'2 (2.67m X 2.49m)
Bookcase with shelving and desk, open to ground floor dining room.
WHITE BATHROOM SUITE
White suite with Roll top bath, semi pedestal wash hand basin, low flush w.c, tiling, ceramic tiled floor, downlighters.
BEDROOM 2 12'9 X 11'5 (3.89m X 3.48m)
ENSUITE SHOWER ROOM
Fully tiled shower cubicle, thermostatically controlled shower unit, pedestal wash hand basin, low flush w.c, ceramic tiled floor.
SECOND FLOOR
BEDROOM 3 11'3 X 12'9 (3.43m X 3.89m)
ENSUITE SHOWER ROOM
Low flush w.c, pedestal wash hand basin, shower enclosure, ceramic tiled floor.
BEDROOM 4 11'2 X 11'3 (3.40m X 3.43m)
BEDROOM 5 11'1 X 10'4 (3.38m X 3.15m)
BEDROOM 6 11'4 X 1'3 (3.45m X 0.38m)
ENSUITE SHOWER ROOM
Fully tiled shower cubicle, low flush w.c, pedestal wash hand basin, ceramic tiled floor.
WHITE BATHROOM SUITE
Panelled bath, pedestal wash hand basin, low flush w.c, tiling, ceramic tiled floor, chrome effect sanitary ware.
OUTSIDE
Landscaped and private site with mature gardens, well stocked and planted areas, neat lawns and distressed effect granite paving, further flagging with feature enclosed Sun patio. Outside lights,
INTERGRAL GARAGE 16'9 X 10'7 (5.11m X 3.23m)
Roller door, light and power.
Broadband Speed Availability
Potential Speeds for 28 Old Golf Course Park
Max Download
10000
Mbps
Max Upload
10000
MbpsThe speeds indicated represent the maximum estimated fixed-line speeds as predicted by Ofcom. Please note that these are estimates, and actual service availability and speeds may differ.
Property Location

Mortgage Calculator
Contact Agent

Contact Ulster Property Sales (UPS) Andersonstown
Request More Information
Requesting Info about...
28 Old Golf Course Park, West Belfast, Dunmurry, BT17 0FH

By registering your interest, you acknowledge our Privacy Policy

By registering your interest, you acknowledge our Privacy Policy




















































