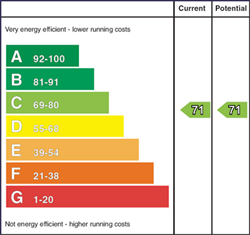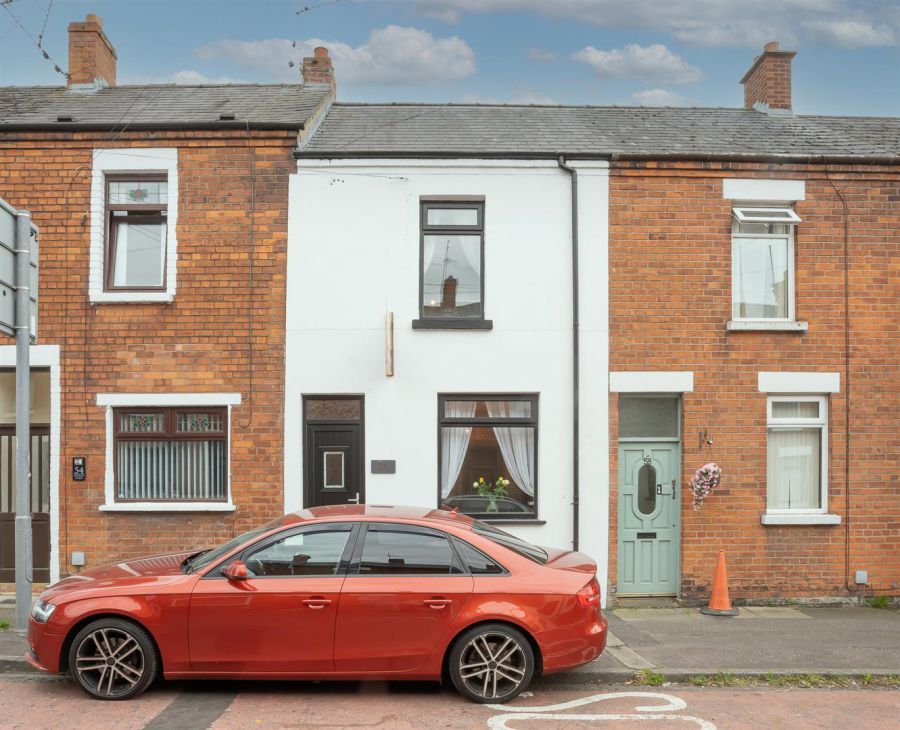Contact Agent

Contact Ulster Property Sales (UPS) Andersonstown
2 Bed Terrace House
56 Oakman Street
West Belfast, BT12 7BP
offers around
£129,950

Key Features & Description
Newly refurbished and extended mid-terrace home moments away from a wide range of amenities.
Two double bedrooms both with newly laid carpets.
Welcoming entrance porch leading to a beautiful living room. (New roof on rear extension with 20 year guarantee)
Newly installed eye-catching fitted kitchen with a range of new appliances open to the dining space.
Newly installed luxurious white bathroom suite with a large separate shower cubicle, decorative tiling and spotlights.
Brand new gas central heating system / UPVC double glazing / higher than average energy rating (EPC C-71)
New silicone damp-proof course to the ground floor and timber treatment. (20-year guarantee)
A new separate water supply installed by NI Water with lead pipes replaced the old one, improving efficiency.
Fresh stylish decoration throughout and only a short walk to the Royal Victoria Hospital, St Mary's University College and an abundance of amenities on the Falls Road.
Excellent transport links along with the Glider service as well as proximity to the city centre, wider motorway network and arterial routes - viewing recommended for this turnkey home.
Description
A rare opportunity to purchase this newly refurbished extended mid-terrace home moments away from a wide range of local amenities and excellent transport links, including the Glider service, and within easy reach of the city centre as well as the wider motorway network, arterial routes and an abundance of amenities in Andersonstown, which include state-of-the-art leisure facilities, beautiful parklands and so much more!
This beautiful home now offers bright and airy stylish interiors, benefits from a higher-than-average energy rating (EPC C-71) and is offered for sale chain-free; the turnkey high-quality specification is briefly outlined below.
Two double bedrooms, both with newly laid carpets and freshly decorated; bedroom 1 also has a built-in robe.
On the ground floor there is a welcoming entrance porch that leads to a beautiful living room that has a newly laid floor, is freshly decorated and has a handy storage cupboard. There is access to a newly installed eye-catching fitted kitchen with a range of new appliances and spotlights, and it is open plan to a dining/entertaining space. Also on the ground floor is a rear utility space and an extended, newly installed luxurious white bathroom suite that has the bonus of a large, separate shower cubicle, decorative tiling, and spotlights.
Other qualities include a brand-new gas central heating system and uPVC double glazing, and the property has also had a new silicone damp-proof course to the ground floor and timber treatment, as well as a new separate water supply installed by NI Water with lead pipes replaced, providing improved efficiency, reliability, and peace of mind for years to come.
There is also a privately enclosed low-maintenance rear yard - compact yet spacious enough for outdoor dining with a table and chairs - and the property offers convenience to the Royal Victoria Hospital, St Mary's University College and Belfast Met, as well as the new multi-million-pound Grand Central Station.
A rare opportunity to purchase this newly refurbished extended mid-terrace home moments away from a wide range of local amenities and excellent transport links, including the Glider service, and within easy reach of the city centre as well as the wider motorway network, arterial routes and an abundance of amenities in Andersonstown, which include state-of-the-art leisure facilities, beautiful parklands and so much more!
This beautiful home now offers bright and airy stylish interiors, benefits from a higher-than-average energy rating (EPC C-71) and is offered for sale chain-free; the turnkey high-quality specification is briefly outlined below.
Two double bedrooms, both with newly laid carpets and freshly decorated; bedroom 1 also has a built-in robe.
On the ground floor there is a welcoming entrance porch that leads to a beautiful living room that has a newly laid floor, is freshly decorated and has a handy storage cupboard. There is access to a newly installed eye-catching fitted kitchen with a range of new appliances and spotlights, and it is open plan to a dining/entertaining space. Also on the ground floor is a rear utility space and an extended, newly installed luxurious white bathroom suite that has the bonus of a large, separate shower cubicle, decorative tiling, and spotlights.
Other qualities include a brand-new gas central heating system and uPVC double glazing, and the property has also had a new silicone damp-proof course to the ground floor and timber treatment, as well as a new separate water supply installed by NI Water with lead pipes replaced, providing improved efficiency, reliability, and peace of mind for years to come.
There is also a privately enclosed low-maintenance rear yard - compact yet spacious enough for outdoor dining with a table and chairs - and the property offers convenience to the Royal Victoria Hospital, St Mary's University College and Belfast Met, as well as the new multi-million-pound Grand Central Station.
Rooms
GROUND FLOOR
Upvc double glazed front door to;
ENTRANCE HALL
Wooden effect strip floor.
LIVING ROOM 13'2 X 9'2 (4.01m X 2.79m)
Wooden effect strip floor, storage cupboard.
NEWLY INSTALLED LUXURY KITCHEN 12'6 X 8'7 (3.81m X 2.62m)
Range of high and low level units, single drainer sink unit, integrated dishwasher, integrated fridge and freezer, built-in hob and underoven, extractor fan, spotlights, open plan to dining space.
REAR HALLWAY / UTILITY
New gas boiler, spotlights.
NEWLY INSTALLED LUXURY WHITE BATHROOM SUITE
Bath, large separate shower cubicle, thermostatically controlled sink unit, low flush w.c, wash hand basin with storage unit, chrome effect sanitary ware, beautiful partially tiled walls and floor, spotlights, extractor fan, chrome effect towel warmer.
FIRST FLOOR
LANDING
Newly laid carpet.
BEDROOM 1 12'6 X 10'7 (3.81m X 3.23m)
Built-in robes, newly laid carpet.
BEDROOM 2 12'6 X 8'9 (3.81m X 2.67m)
Newly laid carpet.
OUTSIDE
Privately enclosed rear yard.
Broadband Speed Availability
Potential Speeds for 56 Oakman Street
Max Download
1800
Mbps
Max Upload
220
MbpsThe speeds indicated represent the maximum estimated fixed-line speeds as predicted by Ofcom. Please note that these are estimates, and actual service availability and speeds may differ.
Property Location

Mortgage Calculator
Contact Agent

Contact Ulster Property Sales (UPS) Andersonstown
Request More Information
Requesting Info about...
56 Oakman Street, West Belfast, BT12 7BP

By registering your interest, you acknowledge our Privacy Policy

By registering your interest, you acknowledge our Privacy Policy


































