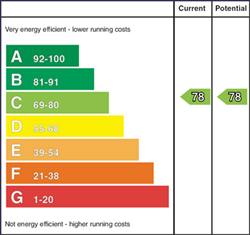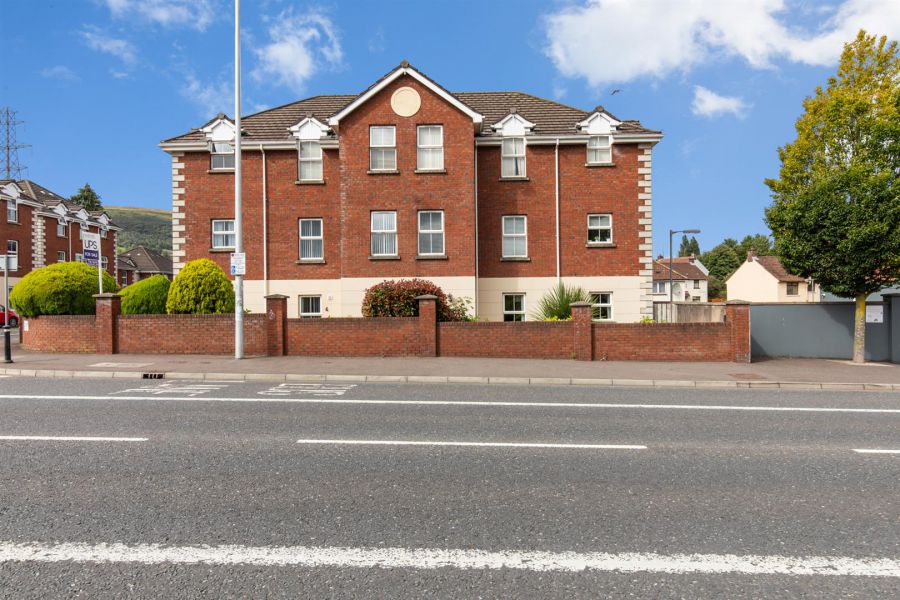Contact Agent

Contact Ulster Property Sales (UPS) Andersonstown
2 Bed Apartment
Apt 2 Doire Beag, 159 Andersonstown Road
West Belfast, Belfast, BT11 9EA
offers around
£149,950

Key Features & Description
Striking accessible ground-floor apartment with its own front door access extending to around 684 sq ft and has a higher than average energy rating (EPC C-78).
Two good-sized bedrooms are privately placed to the rear of the property, and the principal bedroom has a private ensuite shower room.
White bathroom suite.
Bright and airy living room which is open plan to a contemporary kitchen/dining/entertaining arrangement.
Gas-fired central heating / uPVC double glazing / Higher than average energy rating (EPC C-78)
Access to communal car parking.
Offered for sale chain-free and fronts onto the established and highly sought-after Andersonstown Road with all of its amenities very easily accessible.
Perfectly placed close to cafes, restaurants, shops, doctors, pharmacies and health services, plus much more.
Arterial routes, the wider motorway network and the city centre are within reach as well as Finaghy train station and beautiful parklands.
Viewing is strongly recommended for this very special purchase that rarely becomes available!
Description
Enjoy next-level convenience with every amenity just moments away, including shops, cafes and restaurants, as well as doctors, pharmacies and health services. Not forgetting superb transport links literally on its doorstep, along with bus, taxi and the Glider service, making this accessible ground-floor apartment that has its own front door access a very rare opportunity!
The striking apartment is offered for sale chain-free and has well-appointed living space extending to around 684 sq ft as well as a higher-than-average energy rating (EPC C-78) and is briefly outlined below.
Two double bedrooms, with both bedrooms located privately to the rear of the property, and the principal bedroom has a private ensuite shower room. There is also an additional white bathroom suite along with a bright and airy contemporary open-plan living/kitchen/dining arrangement.
Other qualities include gas-fired central heating and uPVC double glazing as well as communal car parking.
A magnificent home offering comfort, independence and tremendous convenience coupled with this desirable and hugely popular location that seldom presents itself, and we have no hesitation in recommending viewing early to avoid any disappointment.
Enjoy next-level convenience with every amenity just moments away, including shops, cafes and restaurants, as well as doctors, pharmacies and health services. Not forgetting superb transport links literally on its doorstep, along with bus, taxi and the Glider service, making this accessible ground-floor apartment that has its own front door access a very rare opportunity!
The striking apartment is offered for sale chain-free and has well-appointed living space extending to around 684 sq ft as well as a higher-than-average energy rating (EPC C-78) and is briefly outlined below.
Two double bedrooms, with both bedrooms located privately to the rear of the property, and the principal bedroom has a private ensuite shower room. There is also an additional white bathroom suite along with a bright and airy contemporary open-plan living/kitchen/dining arrangement.
Other qualities include gas-fired central heating and uPVC double glazing as well as communal car parking.
A magnificent home offering comfort, independence and tremendous convenience coupled with this desirable and hugely popular location that seldom presents itself, and we have no hesitation in recommending viewing early to avoid any disappointment.
Rooms
GROUND FLOOR
Upvc double glazed front door to;
ENTRANCE PORCH
Laminated wood effect floor, inner door to;
SPACIOUS AND WELCOMING ENTRANCE HALL
Laminated wood effect floor.
LIVING ROOM / KITCHEN / DINING 22'2 X 11'5 (6.76m X 3.48m)
Laminated wood effect floor, open plan to;
KITCHEN
Range of high and low level units, single drainer stainless steel sink unit, plumbed for washing machine, partially tiled walls, built-in hob and underoven, extractor fan.
BEDROOM 1 11'7 X 10'10 (3.53m X 3.30m)
ENSUITE SHOWER ROOM
Shower cubicle, thermostatically controlled shower unit, low flush w.c, pedestal wash hand basin, chrome effect sanitary ware, extractor fan.
BEDROOM 2
WHITE BATHROOM SUITE
Bath, telephone hand shower, low flush w.c, pedestal wash hand basin, chrome effect sanitary ware, partially tiled walls, extractor fan.
OUTSIDE
Front mature loose stone communal garden and flagged area - communal car parking.
SERVICE CHARGES
A service charge of approximately £86.00 per month is payable at present. We recommend that the purchaser and their solicitor confirm the service charge amount and inclusions.
Property Location

Mortgage Calculator
Contact Agent

Contact Ulster Property Sales (UPS) Andersonstown
Request More Information
Requesting Info about...
Apt 2 Doire Beag, 159 Andersonstown Road, West Belfast, Belfast, BT11 9EA

By registering your interest, you acknowledge our Privacy Policy

By registering your interest, you acknowledge our Privacy Policy





























