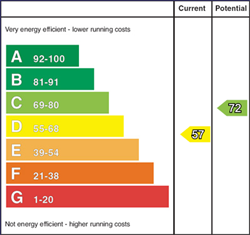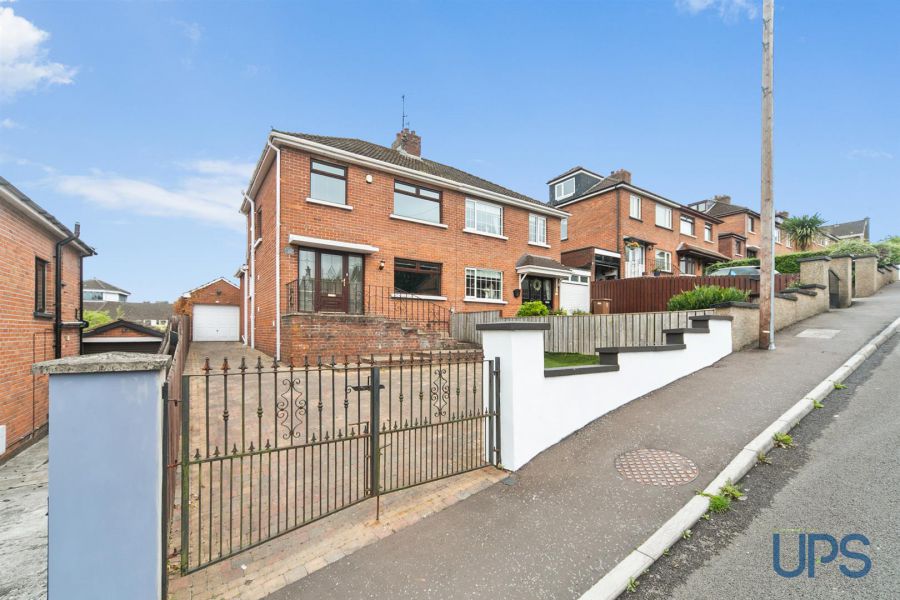Contact Agent

Contact Ulster Property Sales (UPS) Andersonstown
3 Bed Semi-Detached House
6 Hillhead Avenue
Stewartstown Road, Belfast, BT11 9GD
offers around
£234,950

Key Features & Description
Striking extended semi-detached home with well-appointed living space extending to around 904 sq ft and perfectly placed in this hugely popular residential location.
Three good-sized bedrooms.
Two separate reception rooms, including a bright and airy family room with feature double doors that lead to the privately enclosed gardens.
Extended fitted kitchen open plan to a generous dining area.
White bathroom suite on the first floor with spotlights.
Off-road car parking / detached garage / good-sized privately enclosed rear gardens.
Gas-fired central heating / uPVC double glazing.
Short walk to excellent transport links along with the Glider service.
An abundance of amenities in Andersonstown are easily accessible, along with state-of-the-art leisure facilities, lots of schools and shops.
Offered for sale chain-free, and viewing comes very strongly recommended!
Description
A welcomed opportunity to purchase this striking extended semi-detached home ideally placed within this extremely desirable residential location that enjoys tremendous doorstep convenience, to include accessibility to lots of nearby schools, shops and a short walk to excellent transport links along with the Glider service and, of course, an abundance of amenities in Andersonstown, which include cafes, restaurants and state-of-the-art leisure facilities, plus much more!
This charming home has a lot of kerb appeal and is offered for sale chain-free; the well-appointed living space is briefly outlined below.
Three good-sized bedrooms and a white bathroom suite with spotlights complete the first floor.
On the ground floor there is a spacious and welcoming entrance hall as well as two separate reception rooms, both with solid wooden floors, and the family room with feature double doors that lead to the private gardens. In addition, there is an extended fitted kitchen which is open plan to a generous dining area.
Other qualities include gas-fired central heating and uPVC double glazing, as well as off-road car parking, a detached garage and a good-sized rear garden and patio.
A rare opportunity to purchase in this family-friendly neighbourhood, coupled with its proximity to arterial routes, the wider motorway network and city centre, as well as Boucher Road, beautiful parklands and much more - we therefore strongly encourage viewing early.
A welcomed opportunity to purchase this striking extended semi-detached home ideally placed within this extremely desirable residential location that enjoys tremendous doorstep convenience, to include accessibility to lots of nearby schools, shops and a short walk to excellent transport links along with the Glider service and, of course, an abundance of amenities in Andersonstown, which include cafes, restaurants and state-of-the-art leisure facilities, plus much more!
This charming home has a lot of kerb appeal and is offered for sale chain-free; the well-appointed living space is briefly outlined below.
Three good-sized bedrooms and a white bathroom suite with spotlights complete the first floor.
On the ground floor there is a spacious and welcoming entrance hall as well as two separate reception rooms, both with solid wooden floors, and the family room with feature double doors that lead to the private gardens. In addition, there is an extended fitted kitchen which is open plan to a generous dining area.
Other qualities include gas-fired central heating and uPVC double glazing, as well as off-road car parking, a detached garage and a good-sized rear garden and patio.
A rare opportunity to purchase in this family-friendly neighbourhood, coupled with its proximity to arterial routes, the wider motorway network and city centre, as well as Boucher Road, beautiful parklands and much more - we therefore strongly encourage viewing early.
Rooms
GROUND FLOOR
Upvc double glazed front door to;
SPACIOUS AND WELCOMING ENTRANCE HALL
Tiled floor, storage understairs, cornicing.
LOUNGE 10'7 X 9'5 (3.23m X 2.87m)
Solid wooden floor, cornicing.
LIVING ROOM 13'2 X 10'6 (4.01m X 3.20m)
Solid wooden floor, attractive fireplace, Upvc double glazed double doors to enclosed garden.
EXTENDED KITCHEN / DINING 20'10 X 8'10 (6.35m X 2.69m)
Range of high and low level units, built-in hob and oven, open plan to generous dining area.
FIRST FLOOR
BEDROOM 1 11'3 X 10'1 (3.43m X 3.07m)
Laminated wood effect floor.
BEDROOM 2 11'9 X 10'10 (3.58m X 3.30m)
Laminated wood effect floor.
BEDROOM 3 8'5 X 7'5 (2.57m X 2.26m)
WHITE BATHROOM SUITE
Tiled bath, electric shower unit, low flush w.c, pedestal wash hand basin, chrome effect sanitary ware, chrome heated towel rail, spotlights.
OUTSIDE
Enclosed rear garden and patio.
DETACHED GARAGE
Gas boiler, pedestrian door.
Broadband Speed Availability
Potential Speeds for 6 Hillhead Avenue
Max Download
1800
Mbps
Max Upload
220
MbpsThe speeds indicated represent the maximum estimated fixed-line speeds as predicted by Ofcom. Please note that these are estimates, and actual service availability and speeds may differ.
Property Location

Mortgage Calculator
Contact Agent

Contact Ulster Property Sales (UPS) Andersonstown
Request More Information
Requesting Info about...
6 Hillhead Avenue, Stewartstown Road, Belfast, BT11 9GD

By registering your interest, you acknowledge our Privacy Policy

By registering your interest, you acknowledge our Privacy Policy






































