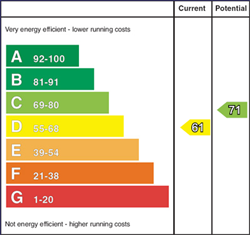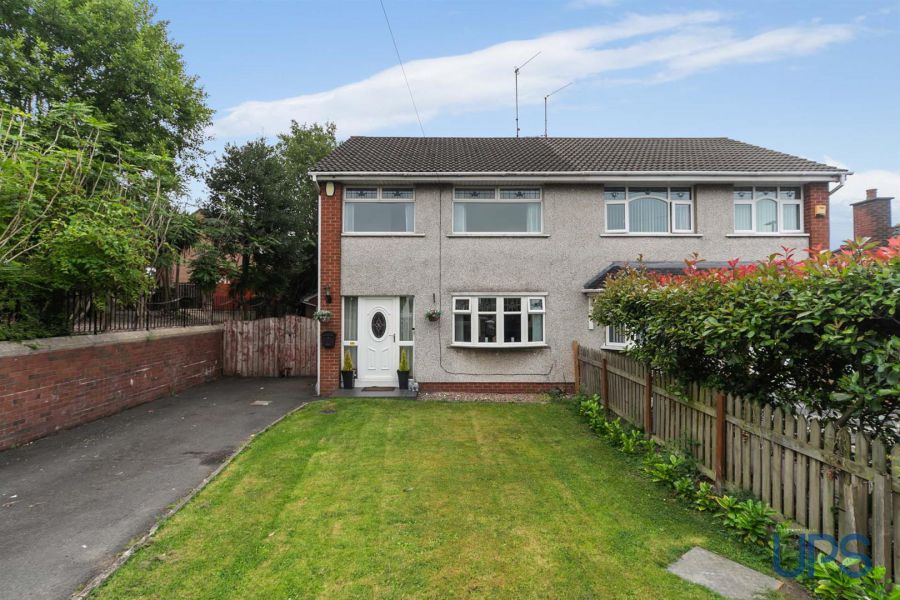Contact Agent

Contact Ulster Property Sales (UPS) Andersonstown
3 Bed Semi-Detached House
42C Cloona Park
Dunmurry, Belfast, BT17 0HQ
offers around
£194,950

Key Features & Description
An extraordinary semi-detached home ideally placed in this preferred residential location that is offered for sale chain-free.
Three bedrooms and shower room that has spotlights and decorative tiling complete the first floor.
Spacious and welcoming entrance hall with beautiful tiled floor.
Two separate reception rooms.
Luxury fitted kitchen open to dining space.
Off road carparking.
Detached garage.
Well maintained, good sized front and rear gardens.
Tremendous doorstep convenience to include lots of schools, shops and transport links, along with a short walk to the Glider service.
Early viewing highly recommended.
Description
An extraordinary semi-detached home which is ideally placed in this preferred residential location just off the established and highly sought-after Upper Dunmurry Lane, which enjoys tremendous doorstep convenience to include accessibility to lots of schools, shops and transport links, including the Glider service, and proximity to Colin Glen with its many attractions, including beautiful parklands.
The property offers well-appointed living space extending to around 952 sq ft and is briefly outlined below.
Three bedrooms and a shower room that has spotlights and decorative tiling complete the first floor.
On the ground floor there is a spacious and welcoming entrance hall with a beautiful tiled floor and two separate reception rooms, including a living room with a bay window and an extended family room.There is also a luxury fitted kitchen that has spotlights and is open plan to a dining space that has double doors that lead to the family room.
The property has off-road car parking and a detached garage as well as well-maintained, good-sized front and rear gardens.
There are lots of shops nearby as well as beautiful parklands, and the property is also within easy reach of Dunmurry railway station and both Belfast and Lisburn.
Early viewing is strongly recommended.
An extraordinary semi-detached home which is ideally placed in this preferred residential location just off the established and highly sought-after Upper Dunmurry Lane, which enjoys tremendous doorstep convenience to include accessibility to lots of schools, shops and transport links, including the Glider service, and proximity to Colin Glen with its many attractions, including beautiful parklands.
The property offers well-appointed living space extending to around 952 sq ft and is briefly outlined below.
Three bedrooms and a shower room that has spotlights and decorative tiling complete the first floor.
On the ground floor there is a spacious and welcoming entrance hall with a beautiful tiled floor and two separate reception rooms, including a living room with a bay window and an extended family room.There is also a luxury fitted kitchen that has spotlights and is open plan to a dining space that has double doors that lead to the family room.
The property has off-road car parking and a detached garage as well as well-maintained, good-sized front and rear gardens.
There are lots of shops nearby as well as beautiful parklands, and the property is also within easy reach of Dunmurry railway station and both Belfast and Lisburn.
Early viewing is strongly recommended.
Rooms
GROUND FLOOR
Upvc double glazed front door to;
SPACIOUS AND WELCOMING ENTRANCE HALL
Beautiful tiled floor.
LIVING ROOM 13'10 X 11'5 (4.22m X 3.48m)
Bay window, wooden effect strip floor.
LUXURY KITCHEN / DINING AREA 18'2 X 10'8 (5.54m X 3.25m)
Range of high and low level units, single drainer stainless steel 1 1/2 bowl sink unit, built-in hob and underoven, spotlights, open plan to dining space, feature double doors from kitchen to;
FAMILY ROOM
Tiled floor, keylite window, upvc double glazed doors to privately enclosed garden.
FIRST FLOOR
BEDROOM 1 12'4 X 9'9 (3.76m X 2.97m)
Laminated wood effect floor.
BEDROOM 2 12'0 X 9'7 (3.66m X 2.92m)
Wooden effect strip floor.
BEDROOM 3 9'9 X 8'2 (2.97m X 2.49m)
Built-in robes.
SHOWER ROOM
Shower cubicle, electric shower unit, low flush w.c, wash hand basin and storage unit, spotlights, chrome effect sanitary ware, partially tiled walls, tiled floor, hotpres / storage.
OUTSIDE
Mature, private enclosed rear garden, additional flagged patio, well maintained, good sized front garden, off street carparking.
DETACHED GARAGE
Property Location

Mortgage Calculator
Contact Agent

Contact Ulster Property Sales (UPS) Andersonstown
Request More Information
Requesting Info about...
42C Cloona Park, Dunmurry, Belfast, BT17 0HQ

By registering your interest, you acknowledge our Privacy Policy

By registering your interest, you acknowledge our Privacy Policy



































