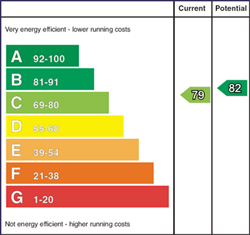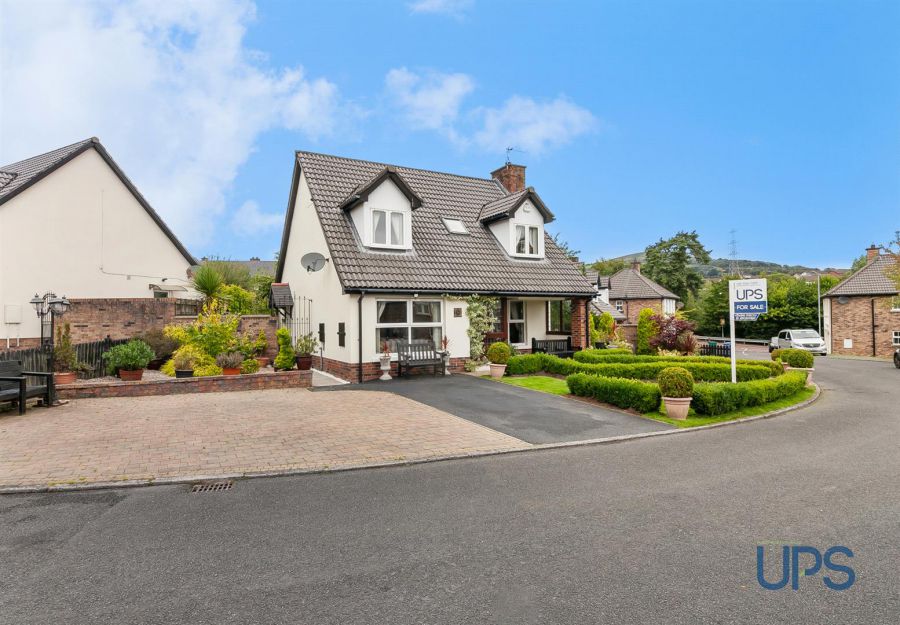Contact Agent

Contact Ulster Property Sales (UPS) Andersonstown
3 Bed Detached House
5 Lagmore View Crescent
Stewartstown Road, Belfast, BT17 0FS
offers over
£269,950

Key Features & Description
Incredible detached home superbly positioned within this well-maintained and private enclave that seldom presents itself.
Three good-sized bedrooms, the principal bedroom with a private luxury ensuite shower room.
Two large separate reception rooms - potential to use one of the reception rooms as an accessible ground-floor bedroom 4.
Luxury fitted kitchen with spotlights, cornicing and quartz worktops.
White bathroom suite on the first floor with decorative tiling.
Bright and airy, well-flowing accommodation extending to around 1341 sq ft / Gas-fired central heating / UPVC double glazing.
Ample off-road car parking and a beautifully upgraded generous site with low-maintenance gardens.
Access to a floored roof space via a pull-down ladder on the landing.
Superb convenience to lots of schools, shops and transport links along with the Glider service, state-of-the-art leisure facilities and arterial routes.
A rarely available house type coupled with a perfect setting and a family-friendly neighbourhood - we strongly encourage viewing early!
Description
Rarely available and perfectly positioned within this well-maintained private enclave, this striking detached home offers an exciting opportunity for growing families to purchase a home within this hugely popular and sought-after residential location that enjoys proximity to lots of schools, shops and transport links along with the Glider service, arterial routes and both Belfast and Lisburn, to name a few.
This striking home offers bright and airy interiors that extend to around 1341 sq ft, and the property benefits from a higher-than-average energy rating (EPC C-79), and the versatile accommodation is briefly outlined below.
There are three good-sized bedrooms, the principal bedroom with a stylish private ensuite shower room, and there is an additional family bathroom with decorative tiling just off the landing. You can access the roof space via a pull-down ladder on the landing, and this provides additional excellent storage space.
On the ground floor there is a most welcoming and spacious entrance hall as well as a handy located downstairs W.C., and this home benefits from two large separate reception rooms, one of which could lend itself to a ground floor bedroom depending on one's requirements. In addition, there is a separate luxury fitted kitchen that has spotlights, cornicing and quartz worktops.
The property has ample off-road car parking and a beautifully upgraded generous site with low-maintenance privately enclosed gardens requiring minimal upkeep, including an eye-catching rear garden that has upgraded fencing, outdoor lights, raised flower beds and an outdoor tap. The property has gas-fired central heating and uPVC double glazing.
A very special detached home coupled with a superb position that rarely presents itself, we have no hesitation in recommending an early viewing to avoid disappointment.
Rarely available and perfectly positioned within this well-maintained private enclave, this striking detached home offers an exciting opportunity for growing families to purchase a home within this hugely popular and sought-after residential location that enjoys proximity to lots of schools, shops and transport links along with the Glider service, arterial routes and both Belfast and Lisburn, to name a few.
This striking home offers bright and airy interiors that extend to around 1341 sq ft, and the property benefits from a higher-than-average energy rating (EPC C-79), and the versatile accommodation is briefly outlined below.
There are three good-sized bedrooms, the principal bedroom with a stylish private ensuite shower room, and there is an additional family bathroom with decorative tiling just off the landing. You can access the roof space via a pull-down ladder on the landing, and this provides additional excellent storage space.
On the ground floor there is a most welcoming and spacious entrance hall as well as a handy located downstairs W.C., and this home benefits from two large separate reception rooms, one of which could lend itself to a ground floor bedroom depending on one's requirements. In addition, there is a separate luxury fitted kitchen that has spotlights, cornicing and quartz worktops.
The property has ample off-road car parking and a beautifully upgraded generous site with low-maintenance privately enclosed gardens requiring minimal upkeep, including an eye-catching rear garden that has upgraded fencing, outdoor lights, raised flower beds and an outdoor tap. The property has gas-fired central heating and uPVC double glazing.
A very special detached home coupled with a superb position that rarely presents itself, we have no hesitation in recommending an early viewing to avoid disappointment.
Rooms
GROUND FLOOR
Hardwood glass panelled front door to;
ENTRANCE PORCH
Beautiful tiled floor, inner door to;
SPACIOUS AND WELCOMING ENTRANCE HALL
Beautiful tiled floor, spotlights, cornicing, beautiful wood panelling.
DOWNSTAIRS W.C
Low flush w.c, wood panelling, beautiful tiled floor, cornicing.
LOUNGE 17'8 X 9'7 (5.38m X 2.92m)
Wood strip floor, cornicing, spotlights, wood panelling.
LIVING ROOM 24'5 X 11'2 (7.44m X 3.40m)
Beautiful tiled floor, cornicing, spotlights, attractive fireplace with gas fire, open plan to dining space, wood panelling, spotlights, cornicing, Upvc double glazed back door.
KITCHEN 11'2 X 10'10 (3.40m X 3.30m)
Range of high and low level units, Quartz work tops, built-in oven, integrated fridge and freezer, built-in hob, stainless steel extractor fan, single drainer stainless steel 1 1/2 bowl sink unit, spotlights, cornicing, beautiful tiled floor, upvc double glazed back door.
FIRST FLOOR
BEDROOM 1 11'6 X 11'6 (3.51m X 3.51m)
Built-in robes.
ENSUITE SHOWER ROOM
Shower cubicle, shower unit, low flush w.c, pedestal wash hand basin.
BEDROOM 2 12'11 X 12'6 (3.94m X 3.81m)
BEDROOM 3 10'3 X 9'11 (3.12m X 3.02m)
Velux windows.
WHITE BATHROOM SUITE
Roll top bath with mixertaps, telephone hand shower, low flush w.c, pedestal wash hand basin, chrome effect sanitary ware, chrome effect towel warmer, beautiful tiled floor, velux window, extractor fan, partially tiled walls.
LANDING
Wood panelling to stairs, access via pull down ladder to;
DEVELOPED ROOFSPACE 22'10 X 8'4 (6.96m X 2.54m)
Wooden effect strip floor, spotlights, Fakro window.
OUTSIDE
Well-maintained and upgraded privately enclosed low-maintenance rear garden, raised flower beds, additional flagged patio, upgraded fencing and outdoor lighting and tap. Off-road car parking.
Broadband Speed Availability
Potential Speeds for 5 Lagmore View Crescent
Max Download
1800
Mbps
Max Upload
220
MbpsThe speeds indicated represent the maximum estimated fixed-line speeds as predicted by Ofcom. Please note that these are estimates, and actual service availability and speeds may differ.
Property Location

Mortgage Calculator
Contact Agent

Contact Ulster Property Sales (UPS) Andersonstown
Request More Information
Requesting Info about...
5 Lagmore View Crescent, Stewartstown Road, Belfast, BT17 0FS

By registering your interest, you acknowledge our Privacy Policy

By registering your interest, you acknowledge our Privacy Policy





































