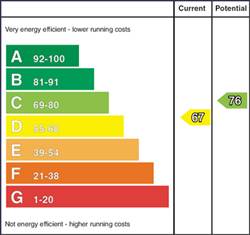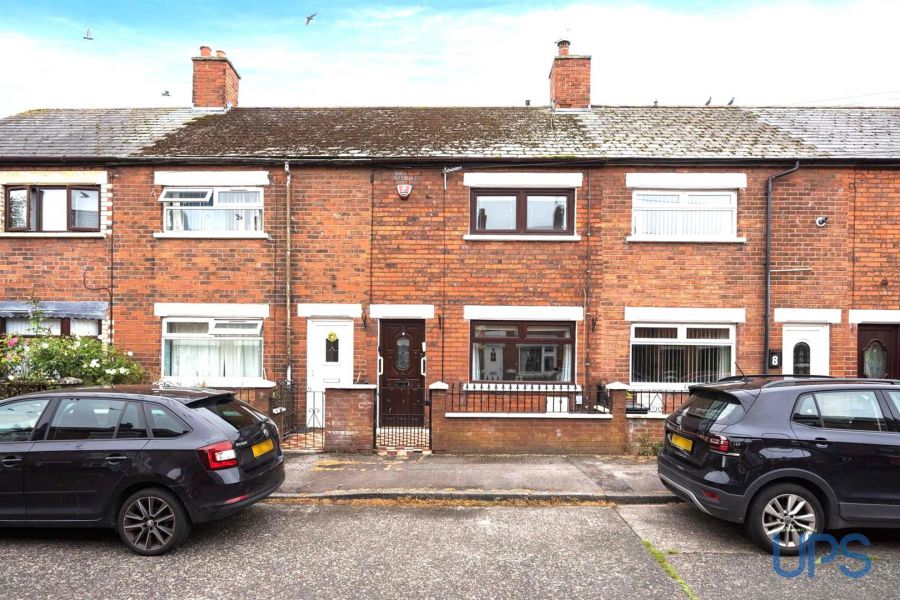Contact Agent

Contact Ulster Property Sales (UPS) Andersonstown
3 Bed Terrace House
6 Iveagh Crescent
Falls Road, Belfast, BT12 6AW
offers around
£129,950

Key Features & Description
**NEW ROOF JUST INSTALLED** Well-appointed extended mid-terrace home superbly placed in this small cul-de-sac setting and has the added bonus of a good-sized privately enclosed rear garden.
Three good-sized bedrooms at the first-floor level.
Bright and airy living room with a solid wooden floor and spotlights.
Fitted kitchen open to dining space.
Luxury white bathroom suite with contemporary tiling.
Gas-fired central heating system / UPVC double glazing.
Offered for sale chain free.
Tremendous doorstep convenience, to include a short walk to the Royal Victoria Hospital, St. Mary's University College, and an abundance of amenities on the Falls Road.
The wider motorway network is on its doorstep, as is Boucher Road, and the city centre is within very easy reach, as is the new multi-million pound Grand Central Station.
Early viewing is recommended for this beautiful and extended mid-terrace home that enjoys this private cul-de-sac setting.
Description
A well-appointed extended mid-terrace home superbly placed tucked away in this small cul-de-sac setting and benefiting from a good-sized rear garden together with tremendous doorstep convenience to include accessibility to lots of schools, shops, and transport links along with the Glider service and a short walk to the Royal Victoria Hospital, St. Mary´s University College, and an abundance of services on the nearby Falls Road, not to mention ease of access to the city centre and Boucher Road.
The property is offered for sale chain-free, and the well-flowing accommodation is briefly outlined below.
Three good-sized bedrooms at the first-floor level.
On the ground floor there is a bright and airy living room with a solid wooden floor and spotlights as well as a fitted kitchen, which is open plan to a dining space. There is also a rear hallway that leads to a luxury white bathroom suite with contemporary tiling.
The property benefits further from gas-fired central heating and uPVC double glazing, Re-slated roof as well as a good-sized enclosed rear garden.
An established location that seldom becomes available, in particular one with access to a rear garden; therefore, we strongly recommend viewing this conveniently located home that is offered for sale chain-free.
A well-appointed extended mid-terrace home superbly placed tucked away in this small cul-de-sac setting and benefiting from a good-sized rear garden together with tremendous doorstep convenience to include accessibility to lots of schools, shops, and transport links along with the Glider service and a short walk to the Royal Victoria Hospital, St. Mary´s University College, and an abundance of services on the nearby Falls Road, not to mention ease of access to the city centre and Boucher Road.
The property is offered for sale chain-free, and the well-flowing accommodation is briefly outlined below.
Three good-sized bedrooms at the first-floor level.
On the ground floor there is a bright and airy living room with a solid wooden floor and spotlights as well as a fitted kitchen, which is open plan to a dining space. There is also a rear hallway that leads to a luxury white bathroom suite with contemporary tiling.
The property benefits further from gas-fired central heating and uPVC double glazing, Re-slated roof as well as a good-sized enclosed rear garden.
An established location that seldom becomes available, in particular one with access to a rear garden; therefore, we strongly recommend viewing this conveniently located home that is offered for sale chain-free.
Rooms
GROUND FLOOR
Hardwood glass panelled front door to;
ENTRANCE HALL
Solid wooden floor.
LIVING ROOM 13'0 X 10'8 (3.96m X 3.25m)
Solid wooden floor, spotlights.
KITCHEN / DINING AREA 13'5 X 7'8 (4.09m X 2.34m)
Range of high and low level units, single drainer stainless steel sink unit, plumbed for washing machine, built-in hob, extractor fan, built-in oven, built-in microwave, beautiful tiled floor, open plan to dining space, vertical radiator.
REAR HALLWAY
Storage cupboard, beautiful tiled floor.
LUXURY WHITE BATHROOM SUITE
Thermostatically controlled shower unit, low flush w.c, wash hand basin with storage unit, chrome effect sanitary ware, contemporary tiled floor.
FIRST FLOOR
BEDROOM 1 11'3 X 11'2 (3.43m X 3.40m)
Laminated wood effect floor.
BEDROOM 2 9'4 X 8'7 (2.84m X 2.62m)
Built-in slide robes, laminated wood effect floor, Worcester gas boiler.
LANDING
Access via pull down ladder to;
ROOFSPACE
OUTSIDE
Enclosed yard, outdoor tap, access to further enclosed, low maintenance flagged rear garden, small tiled front garden.
Broadband Speed Availability
Potential Speeds for 6 Iveagh Crescent
Max Download
1800
Mbps
Max Upload
220
MbpsThe speeds indicated represent the maximum estimated fixed-line speeds as predicted by Ofcom. Please note that these are estimates, and actual service availability and speeds may differ.
Property Location

Mortgage Calculator
Contact Agent

Contact Ulster Property Sales (UPS) Andersonstown
Request More Information
Requesting Info about...
6 Iveagh Crescent, Falls Road, Belfast, BT12 6AW

By registering your interest, you acknowledge our Privacy Policy

By registering your interest, you acknowledge our Privacy Policy






























