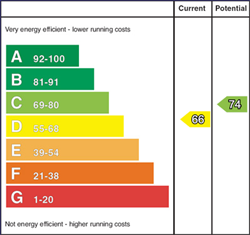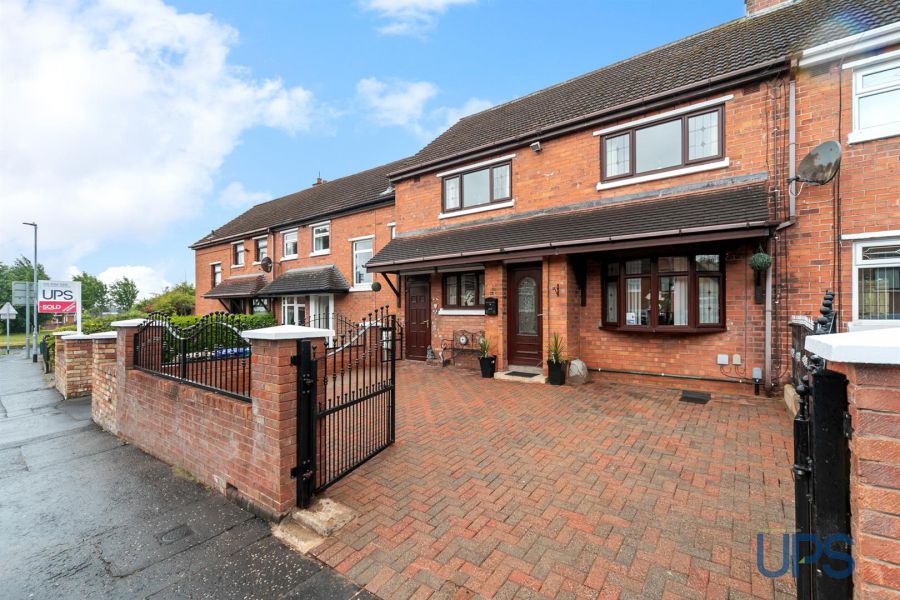Contact Agent

Contact Ulster Property Sales (UPS) Andersonstown
3 Bed Terrace House
6 Bearnagh Drive
west belfast, andersonstown, BT11 8HS
offers around
£179,950

Key Features & Description
Magnificent Double Fronted red brick Extended mid town house.
Three excellent bright double bedrooms / Extended Principal bedroom.
Two separate reception rooms / Extended family room / Each with Patio doors / Garden access.
Luxury fitted kitchen.
Extended luxury white bathroom suite with feature roll top bath and separate shower enclosure.
Developed, floored and sheeted roofspace / Storage / Gas Central Heating System.
Upvc Double glazed Windows / Private, landscaped south facing extensive rear gardens.
Good, fresh presentation throughout.
Fantastic Extended family Home that will not disappoint.
Well worth a visit / Chain free.
Description
A superior double fronted, red brick, extended, mid town house that offers exceptional, well appointed, extended family living accommodation throughout. Three excellent, bright, double bedrooms. Extended principal bedroom. Two separate reception rooms to include an extended living / dining room each with double patio doors. Luxury fitted kitchen. Extended luxury white bathroom suite with feature roll top bath and separate shower enclosure. Developed, floored and sheeted roofspace. Feature internal doors / floor coverings. Upvc Double glazed windows / Gas central heating system. Private landscaped, south facing rear gardens / Pillars driveway and car parking to front. An extremely rare opportunity to acquire a magnificently presented extended family home perfectly positioned within this popular and convenient residential location in the heart of Andersonstown that enjoys tremendous doorstep convenience to include a short stroll to all the abundance of amenities within Andersonstown including shops, cafés, Andersonstown Leisure Centre, as well as a large selection of schooling and transport links to include the Glider service and wider motorway network nearby. Good fresh presentation throughout. Well worth a visit. Chain free.
A superior double fronted, red brick, extended, mid town house that offers exceptional, well appointed, extended family living accommodation throughout. Three excellent, bright, double bedrooms. Extended principal bedroom. Two separate reception rooms to include an extended living / dining room each with double patio doors. Luxury fitted kitchen. Extended luxury white bathroom suite with feature roll top bath and separate shower enclosure. Developed, floored and sheeted roofspace. Feature internal doors / floor coverings. Upvc Double glazed windows / Gas central heating system. Private landscaped, south facing rear gardens / Pillars driveway and car parking to front. An extremely rare opportunity to acquire a magnificently presented extended family home perfectly positioned within this popular and convenient residential location in the heart of Andersonstown that enjoys tremendous doorstep convenience to include a short stroll to all the abundance of amenities within Andersonstown including shops, cafés, Andersonstown Leisure Centre, as well as a large selection of schooling and transport links to include the Glider service and wider motorway network nearby. Good fresh presentation throughout. Well worth a visit. Chain free.
Rooms
GROUND FLOOR
OPEN ENTRANCE PORCH
Upvc double glazed entrance door, ceramic tiled floor.
LOUNGE 21'7 X 11'5 (6.58m X 3.48m)
Bay window, marble fireplace with inset and hearth, wooden effect strip floor, double patio doors.
EXTENDED FAMILY / DINING ROOM 16'9 X 14'5 (5.11m X 4.39m)
Ceramic tiled floor, Upvc double glazed patio doors, archway to;
LUXURY FITTED KITCHEN 14'5 X 7'3 (4.39m X 2.21m)
Range of high and low level units, formica work surfaces,, low flush w.c, 4 ring ceramic hob, extractor hood, tiling, ceramic tiled floor, fridge and freezer.
FIRST FLOOR
LANDING
Built-in cloaks.
EXTENDED PRINCIPLE BEDROOM 1 13'2 X 13'1 (4.01m X 3.99m)
Dressing area, built-in robes.
BEDROOM 2 11'5 X 11'1 (3.48m X 3.38m)
Wooden effect strip floor, built-in robes.
BEDROOM 3 11'2 X 10'4 (3.40m X 3.15m)
Wooden effect strip floor, built-in robes.
EXTENDED LUXURY WHITE BATHROOM SUITE
Roll top bath, telephone hand shower, wash hand basin with vanity unit, low flush w.c, shower enclosure, thermostatically controlled shower unit. Feature wall paneling, ceiling, lighting and flooring.
DEVELOPED ROOFSPACE 21'4 X 8'4 (6.50m X 2.54m)
Floored and sheeted, storage into eaves.
OUTSIDE
Car parking to front with feature paving, wall and pillars, extensive south facing, private landscaped rear gardens in neat lawns, raised boarders, fencing and flagging.
Broadband Speed Availability
Potential Speeds for 6 Bearnagh Drive
Max Download
10000
Mbps
Max Upload
10000
MbpsThe speeds indicated represent the maximum estimated fixed-line speeds as predicted by Ofcom. Please note that these are estimates, and actual service availability and speeds may differ.
Property Location

Mortgage Calculator
Contact Agent

Contact Ulster Property Sales (UPS) Andersonstown
Request More Information
Requesting Info about...
6 Bearnagh Drive, west belfast, andersonstown, BT11 8HS

By registering your interest, you acknowledge our Privacy Policy

By registering your interest, you acknowledge our Privacy Policy








































