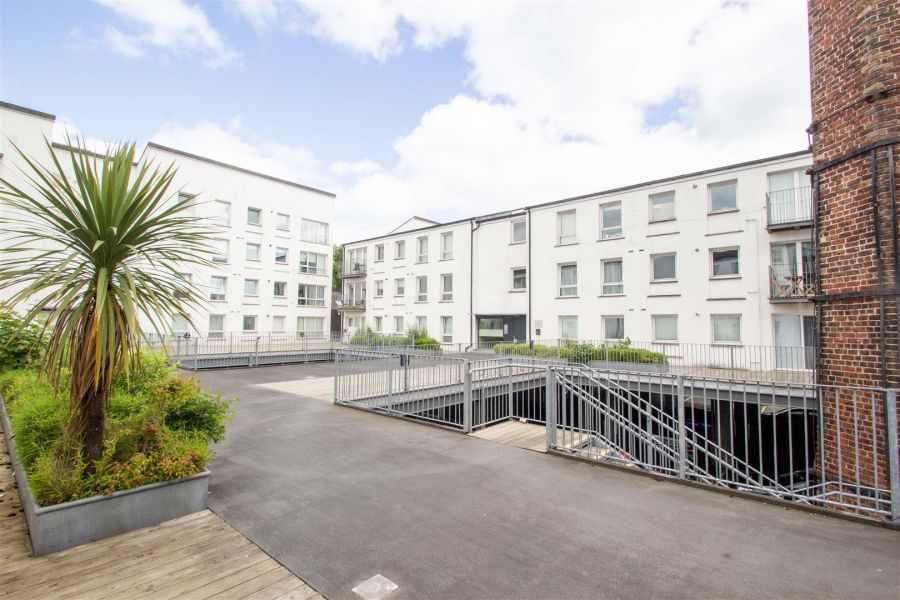Contact Agent

Contact Ulster Property Sales (UPS) Andersonstown
2 Bed Apartment
Apt 5 The Campbell Building
West Belfast, Falls Road / Clonard St, BT13 2QQ
offers around
£114,950

Key Features & Description
Superior, well appointed, bright, first floor apartment.
Two good comfortable double bedrooms each with mirror slide robes.
Lounge / living / dining area with feature access to balcony.
Luxury fitted kitchen.
White shower suite.
Gas fired central heating system.
Upvc double glazed windows.
Excellent, fresh presentation throughout / recently painted.
Feature internal doors / floor coverings.
Gated secure car parking with remote access / Chain free / Immediate possession.
Description
A superior, well appointed, bright, first floor apartment positioned within this established, popular development that continues to be in high demand. Two good, comfortable, double bedrooms each with built-in mirror slide robes / storage. Lounge / living / dining area with feature access to balcony. Luxury fitted kitchen. White shower suite. Gas fired central heating system. Upvc double glazed windows. Excellent, fresh presentation throughout / recently painted. Feature internal doors / floor coverings. Access to communal landscaped areas. Gated carparking with remote access. A stylish and upgraded apartment ideally placed within The Ross Mill Development which is accessed just off Clonard Street adjacent to Clonard Monastery and within a short walk to the Royal Victoria Hospital, St. Mary´s University College, and the city centre, as well as the new multimillion-pound Grand Central Station-the main transport gateway to Belfast! Chain free. Immediate possession.
A superior, well appointed, bright, first floor apartment positioned within this established, popular development that continues to be in high demand. Two good, comfortable, double bedrooms each with built-in mirror slide robes / storage. Lounge / living / dining area with feature access to balcony. Luxury fitted kitchen. White shower suite. Gas fired central heating system. Upvc double glazed windows. Excellent, fresh presentation throughout / recently painted. Feature internal doors / floor coverings. Access to communal landscaped areas. Gated carparking with remote access. A stylish and upgraded apartment ideally placed within The Ross Mill Development which is accessed just off Clonard Street adjacent to Clonard Monastery and within a short walk to the Royal Victoria Hospital, St. Mary´s University College, and the city centre, as well as the new multimillion-pound Grand Central Station-the main transport gateway to Belfast! Chain free. Immediate possession.
Rooms
GROUND FLOOR
Communal entrance hall to: Stairs to;
FIRST FLOOR
ENTRANCE HALL
Wooden effect strip floor, double built-in robes, separate built-in cupboard.
LOUNGE / DINING / KITCHEN 18'7 X 16'6 (5.66m X 5.03m)
Range of high and low level units, formica work surfaces, single drainer stainless steel sink unit, plumbed for washimg machine, 4 ring gas hob, underoven, overhead extractor hood, tiling, integrated fridge and freezer, gas boiler, feature wall coverings, access to balcony.
PRINCIPAL BEDROOM 1 13'4 X 9'4 (4.06m X 2.84m)
Built-in mirror slide robes, wooden effect strip floor.
BEDROOM 2 13'4 X 8'2 (4.06m X 2.49m)
Built-in mirror slide robes, wooden effect strip floor.
OUTSIDE
Feature communal gardens, landscaped gardens with planted areas, secure gated car parking with automated double gates.
Property Location

Mortgage Calculator
Contact Agent

Contact Ulster Property Sales (UPS) Andersonstown
Request More Information
Requesting Info about...
Apt 5 The Campbell Building, West Belfast, Falls Road / Clonard St, BT13 2QQ

By registering your interest, you acknowledge our Privacy Policy

By registering your interest, you acknowledge our Privacy Policy

























