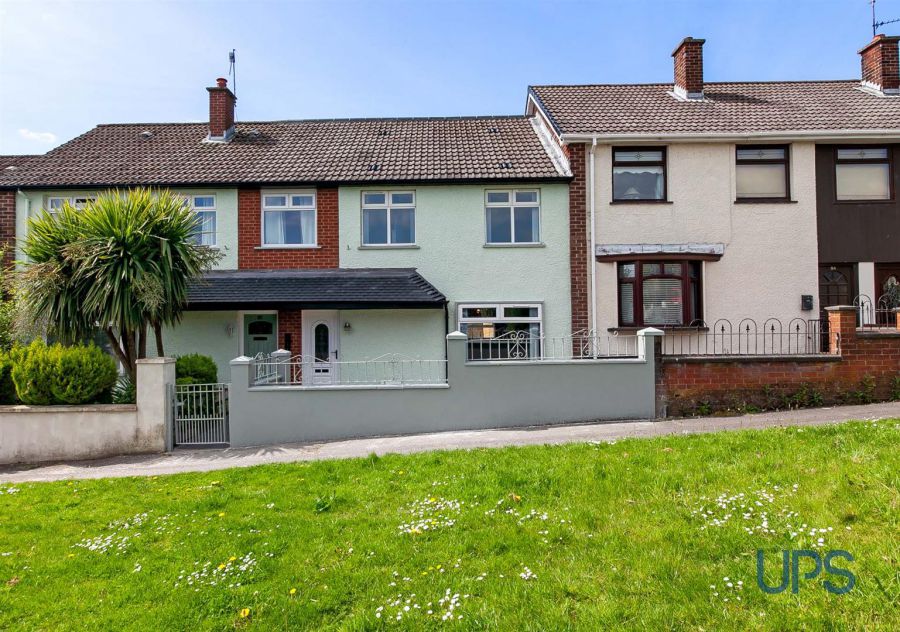Contact Agent

Contact Ulster Property Sales (UPS) Andersonstown
4 Bed Terrace House
92 Ramoan Gardens
west belfast, glen road, BT11 8LN
offers around
£224,950

Key Features & Description
Fully modernised, beautifully finished and presented extended townhouse off the Glen Road.
Four excellent bright well appointed double bedrooms.
Principle bedroom with a newly installed luxurious fitted contemporary ensuite bathroom with Roll top bath & shower Cubicle.
Lounge / living / dining area open plan to an extended luxury fully fitted kitchen with feature Island
Extended utility room / separate cloakroom / downstairs w.c.
Newly installed luxury shower suite.
Upvc double glazed windows / doors.
Gas fired central heating system.
Recently Rewired / Replumbed / Refurbished.
Magnificent attention to detail throughout / Gates to private Landscaped south facing gardens with secure car parking to rear.
Description
An outstanding, fully modernised and beautifully finished and presented, extended townhouse that offers exceptional family living accommodation complimented with a 2025 specification that can only be fully appreciated upon viewing. Four bright, well appointed, double bedrooms, principle bedroom with a newly installed luxurious fitted contemporary ensuite bathroom with roll top bath and separate shower cubicle. Lounge / living / dining open plan to extended luxury fitted kitchen with feature range of appliances. Extended utility room /separate cloakroom / downstairs w.c. Newly installed luxury shower suite. Upvc double glazed windows / doors / Canopy porch / Gas fired central heating system / Feature Vertical Radiators. Recently rewired / replumbed / refurbished throughout. Feature internal doors / Herringbone flooring / Extensive period wall paneling. Magnificent attention to detail throughout. Tremendous doorstep convenience within walking distance to schools / shops / transport links. This home has it all, well worth a visit. Chain free
An outstanding, fully modernised and beautifully finished and presented, extended townhouse that offers exceptional family living accommodation complimented with a 2025 specification that can only be fully appreciated upon viewing. Four bright, well appointed, double bedrooms, principle bedroom with a newly installed luxurious fitted contemporary ensuite bathroom with roll top bath and separate shower cubicle. Lounge / living / dining open plan to extended luxury fitted kitchen with feature range of appliances. Extended utility room /separate cloakroom / downstairs w.c. Newly installed luxury shower suite. Upvc double glazed windows / doors / Canopy porch / Gas fired central heating system / Feature Vertical Radiators. Recently rewired / replumbed / refurbished throughout. Feature internal doors / Herringbone flooring / Extensive period wall paneling. Magnificent attention to detail throughout. Tremendous doorstep convenience within walking distance to schools / shops / transport links. This home has it all, well worth a visit. Chain free
Rooms
GROUND FLOOR
OPEN ENTRANCE PORCH
To;
ENTRANCE HALL
Cloakroom / storage, Herringbone wood effect floor. Feature Paneling, internal doors to :
EXTENDED LOUNGE / LIVING / DINING AREA
Feature wall paneling, Herringbone flooring, contemporary fireplace / burner with cast iron inset, vertical radiators, Upvc double glazed double patio doors, open to;
LUXURY EXTENDED FITTED KITCHEN 11'11 X 9'8 (3.63m X 2.95m)
Newly installed range of high and low level units, granite work tops, breakfast bar, integrated appliances, Bosch Hob & Oven, Wine fridge, overhead canopy, feature Gold effect sink unit with glass washer, feature taps. Tiling and flooring.
EXTENDED UTILITY ROOM 8'8 X 6'8 (2.64m X 2.03m)
Plumbed for washing machine, separate w.c, wash hand basin, low flush w.c.
FIRST FLOOR
Feature staircase.
BEDROOM 2 11'1 X 10'9 (3.38m X 3.28m)
Herringbone Flooring.
BEDROOM 3 12'1 X 11'9 (3.68m X 3.58m)
Herringbone flooring.
BEDROOM 4 10'9 X 10'1 (3.28m X 3.07m)
SECOND FLOOR
PRINCIPLE BEDROOM 15'1 X 13'5 (4.60m X 4.09m)
Dressing area / storage / built-in robes. Feature Herring bone flooring.
LUXURY ENSUITE BATHROOM
Contemporary white suite, roll top bath, separate shower cubicle, wash hand basin, low flush w.c, tiling, vertical radiator. Feature tiling and flooring.
OUTSIDE
Feature wall / pillars to front, landscaped, enclosed and secure to rear, double gates to car parking.
Broadband Speed Availability
Potential Speeds for 92 Ramoan Gardens
Max Download
10000
Mbps
Max Upload
10000
MbpsThe speeds indicated represent the maximum estimated fixed-line speeds as predicted by Ofcom. Please note that these are estimates, and actual service availability and speeds may differ.
Property Location

Mortgage Calculator
Contact Agent

Contact Ulster Property Sales (UPS) Andersonstown
Request More Information
Requesting Info about...
92 Ramoan Gardens, west belfast, glen road, BT11 8LN

By registering your interest, you acknowledge our Privacy Policy

By registering your interest, you acknowledge our Privacy Policy




































