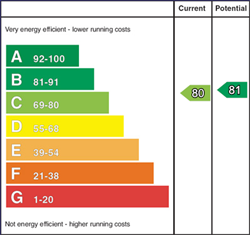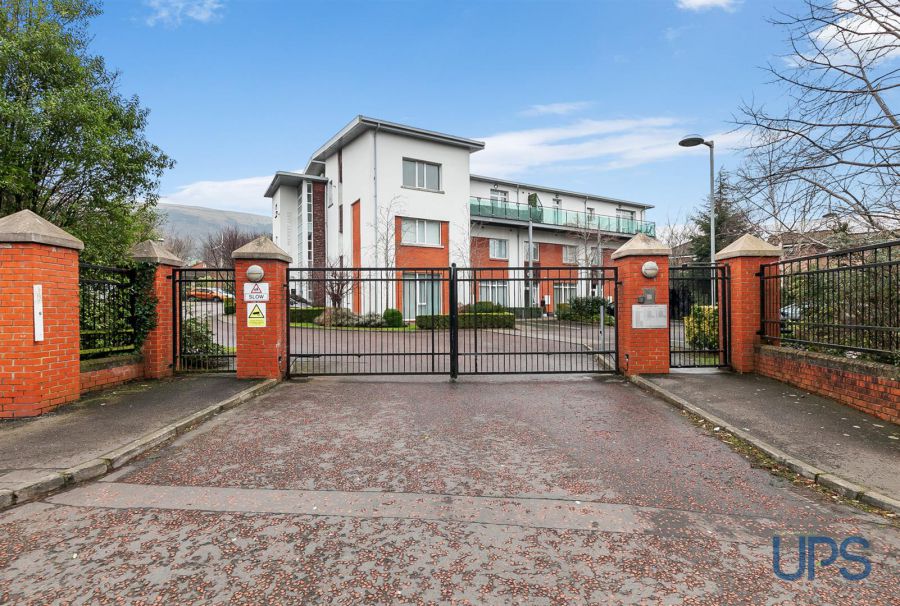Contact Agent

Contact Ulster Property Sales (UPS) Andersonstown
2 Bed Townhouse
34 Old Brewery Lane
west belfast, glen road, BT11 8BZ
offers around
£134,950

Key Features & Description
Beautiful well maintained and presented studio townhouse.
Two good bright double bedrooms / each bedroom with access to a feature balcony
Lounge / living / dining area with a feature media wall.
Luxury fitted kitchen.
White bathroom suite.
Downstairs cloakroom / w .c.
Upvc double glazed windows.
Gas fired central heating system.
Good, fresh, youthful presentation throughout.
Secure gated car parking approached by electric double gates.
Description
A beautiful, well maintained and presented studio townhouse located within this popular secure gated residential development off the established, sought after Glen Road. Two good, bright, double bedrooms each with access to feature private balcony / outside space. Lounge / living / dining area with a feature media wall. Luxury fitted kitchen. White bathroom suite. Downstairs cloakroom / w.c. Upvc double glazed windows. Gas fired central heating system / a higher-than-average energy rating. Secure gated car parking with feature electric double gates. Arterial routes are easily accessible, as is the wider motorway network, and the City Centre is also easily accessible, as well as beautiful parklands and much more! Fantastic first time buy.
A service charge of approximately £87.00 per month is payable at present. We recommend that the purchaser and their solicitor confirm the service charge amount and inclusions. The management company is MB Wilson (02890480444). Good, fresh, youthful presentation throughout.
A beautiful, well maintained and presented studio townhouse located within this popular secure gated residential development off the established, sought after Glen Road. Two good, bright, double bedrooms each with access to feature private balcony / outside space. Lounge / living / dining area with a feature media wall. Luxury fitted kitchen. White bathroom suite. Downstairs cloakroom / w.c. Upvc double glazed windows. Gas fired central heating system / a higher-than-average energy rating. Secure gated car parking with feature electric double gates. Arterial routes are easily accessible, as is the wider motorway network, and the City Centre is also easily accessible, as well as beautiful parklands and much more! Fantastic first time buy.
A service charge of approximately £87.00 per month is payable at present. We recommend that the purchaser and their solicitor confirm the service charge amount and inclusions. The management company is MB Wilson (02890480444). Good, fresh, youthful presentation throughout.
Rooms
GROUND FLOOR
OPEN ENTRANCE PORCH
To;
ENTRANCE HALL
Walk-in cloaks.
DOWNSTAIRS W.C
Low flush w.c, pedestal wash hand basin.
LOUNGE / LIVING / DINING AREA 17'2 X 14'3 (5.23m X 4.34m)
Ceramic tiled floor, feature modern wall, contemporary fire. Open to;
FITTED KITCHEN 9'6 X 9'5 (2.90m X 2.87m)
Range of high and low level units, feature work tops, single drainer stainless steel sink unit, ceramic tiled floor, plumbed for washing machine, downlighters, 4 ring ceramic hob, modern oven, overhead extractor hood,, breakfast bar, integrated fridge and freezer, integrated dishwasher, gas boiler.
FIRST FLOOR
PRINCIPLE BEDROOM 1 10'6 X 10'2 (3.20m X 3.10m)
Balcony access.
BEDROOM 2 11'5 X 7'8 (3.48m X 2.34m)
Built-in robes, balcony access.
WHITE BATHROOM SUITE
Panelled bath, telephone hand shower, shower screen, wash hand basin, low flush w.c, pvc wall coverings.
OUTSIDE
Feature double gates with remote access to secure carparking, communal areas and bin store, carparking to front.
Property Location

Mortgage Calculator
Contact Agent

Contact Ulster Property Sales (UPS) Andersonstown
Request More Information
Requesting Info about...
34 Old Brewery Lane, west belfast, glen road, BT11 8BZ

By registering your interest, you acknowledge our Privacy Policy

By registering your interest, you acknowledge our Privacy Policy






















