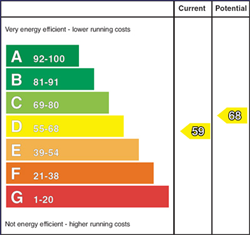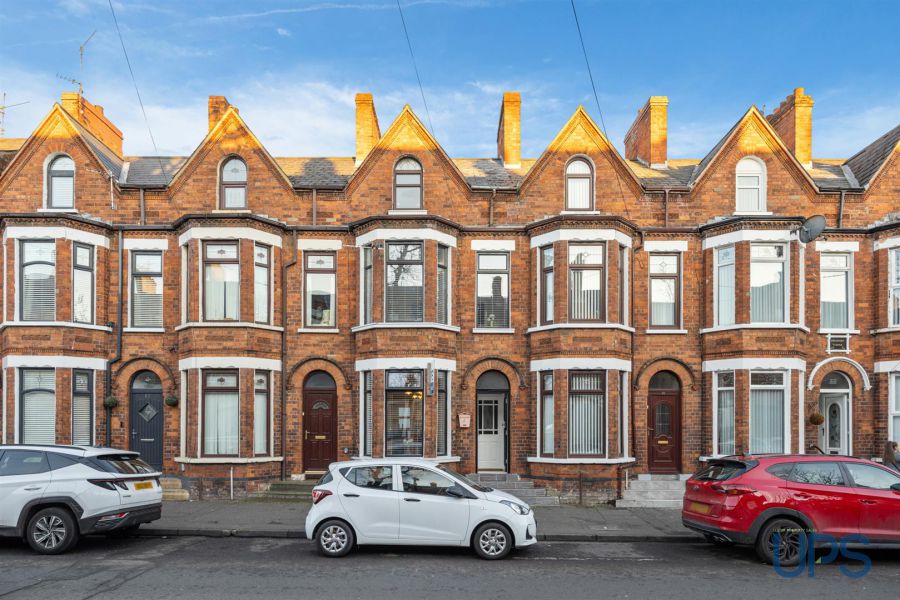Contact Agent

Contact Ulster Property Sales (UPS) Andersonstown
4 Bed Terrace House
59 Springfield Road
west belfast, belfast, BT12 7AD
offers over
£159,950

Key Features & Description
An extraordinary substantial period home with double bay windows, tremendous doorstep convenience and fantastic road frontage as well as period features.
Fantastic living space spread over three stories and extending to around 960 sqft, and is a short walk from the Royal Victoria Hospital, St. Mary´s University College, and excellent transport links.
Four bedrooms, a large principal bedroom with a feature bay window.
Modern shower room on first floor.
Bright and airy living with access to a separate dining area that has double doors leading to a fitted kitchen.
Privately enclosed, well-maintained rear yard with outdoor tap.
Gas-fired central heating/partial double glazing.
Accessibility to the city centre, a wider motorway network, arterial routes, and the new multi-million-pound Grand Central Station.
A short walk to the Glider service and an abundance of amenities on the Springfield and Falls Roads, along with schools, cafes, and much more.
Beautifully presented throughout, this well-appointed home is a star buy, and we strongly recommend viewing to avoid disappointment!
Description
A very rare opportunity to purchase this extended, substantial period terrace home with double bay windows and substantial living space extending to around an impressive 960 sqft and enjoying tremendous doorstep convenience to include walking distance to an abundance of amenities along with the Royal Victoria Hospital, St. Mary´s University College, and excellent transport links that include bus, taxi, and the Glider service, as well as the wider motorway network, arterial routes, and the city centre, to name a few!
The new multimillion-pound Grand Central Station is very close by, as are lots of facilities on the nearby Falls and Springfield Roads, and this striking home is sure to appeal to many; the accommodation is briefly outlined below:
Four good-sized bedrooms, a large principal bedroom with a feature bay window, and a modern shower room are positioned on the first floor.
On the ground floor there is an attractive entrance porch that has cornicing and access to a spacious and welcoming entrance hall that also has beautiful cornicing as well as access to a bright and airy living room with a bay window, cornicing, and a centre rose, together with access to a separate dining area that has double doors leading to the luxury-fitted kitchen/dining area.
Other qualities include gas-fired central heating and partial UPVC double glazing, as well as a well-maintained, privately enclosed rear patio that has an outdoor tap.
An extraordinary home with lots of further potential, and we have no hesitation in recommending an early viewing for this rare opportunity.
A very rare opportunity to purchase this extended, substantial period terrace home with double bay windows and substantial living space extending to around an impressive 960 sqft and enjoying tremendous doorstep convenience to include walking distance to an abundance of amenities along with the Royal Victoria Hospital, St. Mary´s University College, and excellent transport links that include bus, taxi, and the Glider service, as well as the wider motorway network, arterial routes, and the city centre, to name a few!
The new multimillion-pound Grand Central Station is very close by, as are lots of facilities on the nearby Falls and Springfield Roads, and this striking home is sure to appeal to many; the accommodation is briefly outlined below:
Four good-sized bedrooms, a large principal bedroom with a feature bay window, and a modern shower room are positioned on the first floor.
On the ground floor there is an attractive entrance porch that has cornicing and access to a spacious and welcoming entrance hall that also has beautiful cornicing as well as access to a bright and airy living room with a bay window, cornicing, and a centre rose, together with access to a separate dining area that has double doors leading to the luxury-fitted kitchen/dining area.
Other qualities include gas-fired central heating and partial UPVC double glazing, as well as a well-maintained, privately enclosed rear patio that has an outdoor tap.
An extraordinary home with lots of further potential, and we have no hesitation in recommending an early viewing for this rare opportunity.
Rooms
GROUND FLOOR
Hardwood glass panelled front door to;
ENTRANCE PORCH
Wood strip floor, cornicing, hardwood glass panelled inner door to;
SPACIOUS AND WELCOMING ENTRANCE HALL
Wood strip floor, cornicing.
LIVING ROOM 13'6 X 8'7 (4.11m X 2.62m)
Wood strip floor, bay window,cornicing, centre rose, attractive fireplace, access to;
DINING ROOM 10'6 X 9'8 (3.20m X 2.95m)
Wood strip floor, double doors to;
EXTENDED KITCHEN / DINING AREA 11'11 X 9'9 (3.63m X 2.97m)
Range of high and low level units, single drainer stainless steel 11/2 bowl sink unit, built-in hob and underoven, plumbed for washing machine, stainless steel extractor fan, breakfast bar, integrated fridge and freezer, partially tiled walls, tiled floor, open plan to dining space, vertical radiator.
FIRST FLOOR
SPACIOUS LANDING
Stained glass window.
LUXURY SHOWER ROOM
Shower cubicle, thermostatically controlled shower unit, low flush w.c, pedestal wash hand basin, chrome effect sanitary ware, spotlights, beautiful tiled walls and floor, pvc stripped ceiling.
BEDROOM 1 13'6 X 12'8 (4.11m X 3.86m)
Feature bay window, laminated wood effect floor.
BEDROOM 2 10'1 X 7'9 (3.07m X 2.36m)
Laminated wood effect floor.
Stairs to;
Stairs to;
SECOND FLOOR
BEDROOM 3 102 X 6'2 (31.09m X 1.88m)
Laminated wood effect floor, Velux window.
BEDROOM 4 12'0 X 10'2 (3.66m X 3.10m)
Laminated wood effect floor, attractive period fireplace.
OUTSIDE
Well maintained, privately enclosed, flagged, low maintenance rear garden, outdoor tap., outdoor power sockets.
Broadband Speed Availability
Potential Speeds for 59 Springfield Road
Max Download
1800
Mbps
Max Upload
220
MbpsThe speeds indicated represent the maximum estimated fixed-line speeds as predicted by Ofcom. Please note that these are estimates, and actual service availability and speeds may differ.
Property Location

Mortgage Calculator
Contact Agent

Contact Ulster Property Sales (UPS) Andersonstown
Request More Information
Requesting Info about...
59 Springfield Road, west belfast, belfast, BT12 7AD

By registering your interest, you acknowledge our Privacy Policy

By registering your interest, you acknowledge our Privacy Policy













































