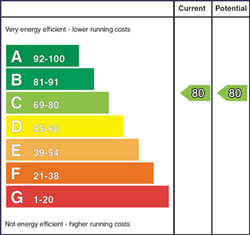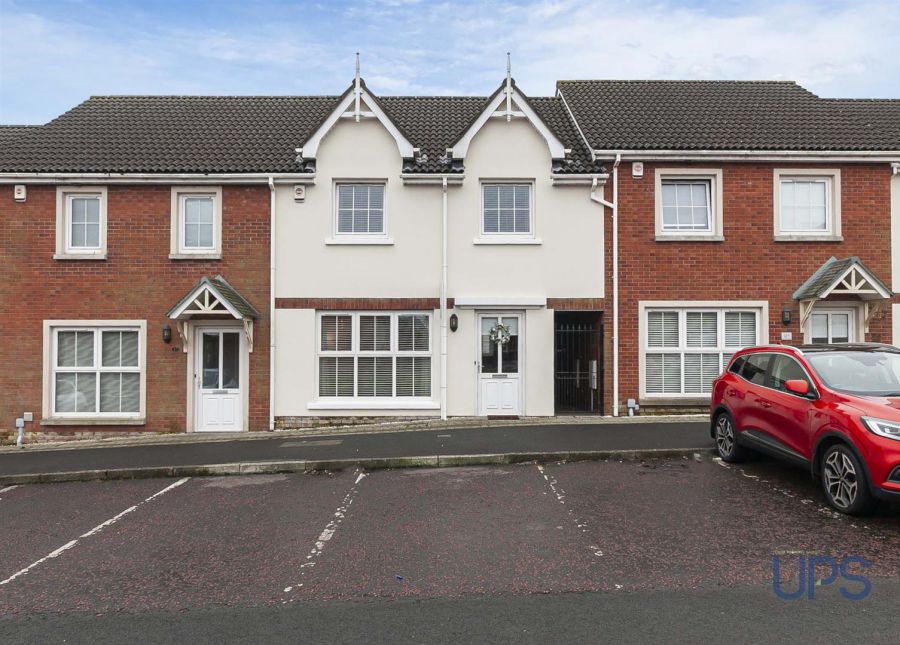Contact Agent

Contact Ulster Property Sales (UPS) Andersonstown
3 Bed Townhouse
19 Lagmore View Manor
stewartstown road, belfast, BT17 0YL
offers around
£189,950

Key Features & Description
An extraordinary and beautifully presented home offering well-appointed living space extending to around 866 sq. ft.
Perfectly set within this extremely desirable residential location, convenient to all of the amenities in both Belfast and Lisburn as well as arterial routes.
Three good-sized bedrooms, the principal bedroom with a private luxury ensuite shower room.
Bright and airy living room with spotlights.
Fitted kitchen with open-plan dining arrangement and excellent storage cupboard currently utilised as a home study/office area.
Downstairs W.C. and additional white bathroom suite on the first floor (two bathrooms in total and three W.C.'s, including the downstairs toilet)
Gas-fired central heating (newly upgraded combi gas boiler installed around 2 years ago) / Fully UPVC double glazed / Higher-than-average energy rating (EPC C-80)
Privately enclosed, well-maintained, and low-maintenance rear garden that enjoys a southerly aspect and is a real suntrap.
Spacious and welcoming entrance hall with spotlights.
Ideal location close to lots of schools, shops, and transport links, along with the Glider service and motorway network, plus much more!
Description
An extraordinary opportunity to purchase this larger house type, perfectly set within this preferred and highly sought-after residential location, ideally placed close to both Belfast and Lisburn, along with excellent transport links to include the Glider service, arterial routes, and the motorway network, to name a few!
This beautiful home has a higher-than-average energy rating (EPC C-80) and bright and airy living extending to around 866sq ft, and must be seen to be fully appreciated; the accommodation is briefly outlined below.
Three good-sized bedrooms, the principal bedroom with a private luxury ensuite shower room as well as a white bathroom suite with contemporary tiling and a handy storage cupboard on the spacious landing, complete the first floor.
On the ground floor there is a spacious and welcoming entrance hall with a handy downstairs W.C. and a bright and airy living room that has spotlights, together with a fitted kitchen, also with spotlights and decorative tiling, and completes the ground floor.
Other qualities include gas-fired central heating (New up-graded Combi gas boiler installed around 2 years ago) and UPVC double glazing, as well as a privately enclosed, low-maintenance rear garden and an additional flagged patio.
The new Colin Connect Transport Hub linking West Belfast, East Belfast, and Titanic Quarter via the city centre on the Translink Glider Service is easily accessible, as is Colin Glen, Ireland´s leading adventure park, not to mention state-of-the-art leisure facilities and much more!
Early viewing comes strongly recommended for this outstanding home.
An extraordinary opportunity to purchase this larger house type, perfectly set within this preferred and highly sought-after residential location, ideally placed close to both Belfast and Lisburn, along with excellent transport links to include the Glider service, arterial routes, and the motorway network, to name a few!
This beautiful home has a higher-than-average energy rating (EPC C-80) and bright and airy living extending to around 866sq ft, and must be seen to be fully appreciated; the accommodation is briefly outlined below.
Three good-sized bedrooms, the principal bedroom with a private luxury ensuite shower room as well as a white bathroom suite with contemporary tiling and a handy storage cupboard on the spacious landing, complete the first floor.
On the ground floor there is a spacious and welcoming entrance hall with a handy downstairs W.C. and a bright and airy living room that has spotlights, together with a fitted kitchen, also with spotlights and decorative tiling, and completes the ground floor.
Other qualities include gas-fired central heating (New up-graded Combi gas boiler installed around 2 years ago) and UPVC double glazing, as well as a privately enclosed, low-maintenance rear garden and an additional flagged patio.
The new Colin Connect Transport Hub linking West Belfast, East Belfast, and Titanic Quarter via the city centre on the Translink Glider Service is easily accessible, as is Colin Glen, Ireland´s leading adventure park, not to mention state-of-the-art leisure facilities and much more!
Early viewing comes strongly recommended for this outstanding home.
Rooms
GROUND FLOOR
Upvc double glazed front door to;
ENTRANCE PORCH
Wooden effect strip floor, inner door to;
SPACIOUS AND WELCOMING ENTRANCE HALL
Spotlights.
DOWNSTAIRS W.C
Low flush w.c, pedestal wash hand basin, wooden effect strip floor, chrome effect sanitary ware.
LIVING ROOM 12'0 X 11'8 (3.66m X 3.56m)
Wooden effect strip floor, spotlights.
KITCHEN 12'5 X 12'3 (3.78m X 3.73m)
Range of high and low level units, single drainer stainless steel 1 1/2 bowl sink unit, built-in hob and underoven, stainless steel extractor fan, integrated dishwasher, integrated fridge and freezer, under unit lighting, beautifully partially tiled walls and tiled floor, spotlights, open plan to dining space, excellent storage cupboard.
FIRST FLOOR
SPACIOUS LANDING
Storage cupboard.
BEDROOM 1 10'4 X 9'11 (3.15m X 3.02m)
LUXURY ENSUITE SHOWER ROOM
Shower cubicle, thermostatically controlled shower unit, low flush w.c, pedestal wash hand basin, chrome effect sanitary ware, chrome effect towel warmer, extractor fan, partially tiled walls.
BEDROOM 2
BEDROOM 3
7'11
OUTSIDE
Privately enclosed, well maintained South facing rear garden and flagged patio, outdoor tap.
Broadband Speed Availability
Potential Speeds for 19 Lagmore View Manor
Max Download
1800
Mbps
Max Upload
220
MbpsThe speeds indicated represent the maximum estimated fixed-line speeds as predicted by Ofcom. Please note that these are estimates, and actual service availability and speeds may differ.
Property Location

Mortgage Calculator
Contact Agent

Contact Ulster Property Sales (UPS) Andersonstown
Request More Information
Requesting Info about...
19 Lagmore View Manor, stewartstown road, belfast, BT17 0YL

By registering your interest, you acknowledge our Privacy Policy

By registering your interest, you acknowledge our Privacy Policy


































