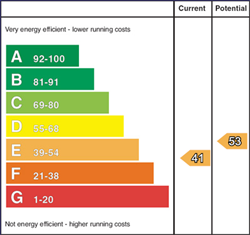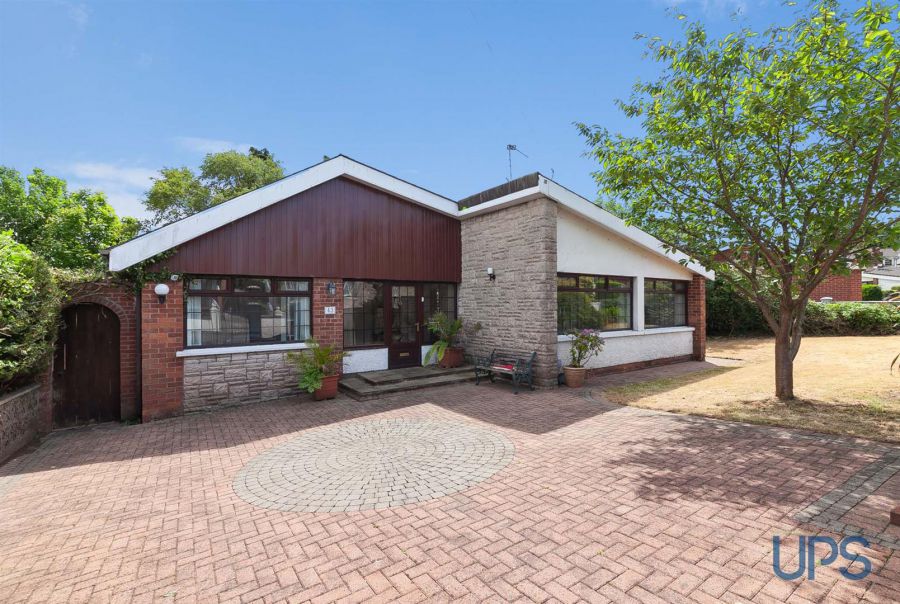Contact Agent

Contact Ulster Property Sales (UPS) Andersonstown
4 Bed Detached Bungalow
43 Glengoland Avenue
stewartstown road, belfast, BT17 0HY
offers around
£269,950

Key Features & Description
Large, detached bungalow extending to around 1003 sq ft, set on a large corner site within this preferred residential location that seldom becomes available.
Four bedrooms and one reception room or alternatively three bedrooms and two reception rooms.
Fitted kitchen open to a generous dining space.
White bathroom suite.
Oil fired central heating / Upvc double glazing.
Mature front and rear gardens / off road carparking.
An abundance of amenities close by to include excellent transport links along with the Glider service and wider motorway network.
Close to both Belfast and Lisburn as well as an excellent selection of schools, and adjacent to Colin Glen, Ireland's leading adventure park plus beautiful parklands.
New roof fitted (Dec 2024) !
Early viewing recommended!
Description
A rare opportunity to purchase this large, detached bungalow extending to around 1003 sq ft that is set on this big corner site within this extremely desirable and highly sought-after residential location that is in constant demand.
The location is well serviced with bus and taxi links along with the Glider service, and it is ideally located close to both Belfast and Lisburn as well as arterial links, not to mention being adjacent to Colin Glen, Ireland´s leading adventure park, making this accessible bungalow a star purchase for any growing families or those seeking manageable living space on all one level. The accommodation is briefly outlined below.
Four bedrooms (please note the boiler room located between bedroom 1 and bedroom 2 could be converted into a private en-suite shower room, which has been done before by similar homes in the area) and one bright and airy reception room, or alternatively, three bedrooms and two separate reception rooms. In addition, a fitted kitchen open plan to a generous dining space as well as a white bathroom suite with spotlights complement this detached home further, which offers versatile living that can be difficult to find.
Oil-fired central heating and Upvc double glazing, together with mature front and rear gardens as well as walls, pillars, and gates leading to off-road car parking, all add further to the appeal of this charming home, privately located well into the development in the popular Avenue area of this preferred location.
An abundance of amenities is close by, as well as state-of-the-art leisure facilities, beautiful parklands, and Dunmurry railway station, to name a few, and we strongly encourage viewing this rare opportunity to purchase in this family-friendly neighbourhood.
A rare opportunity to purchase this large, detached bungalow extending to around 1003 sq ft that is set on this big corner site within this extremely desirable and highly sought-after residential location that is in constant demand.
The location is well serviced with bus and taxi links along with the Glider service, and it is ideally located close to both Belfast and Lisburn as well as arterial links, not to mention being adjacent to Colin Glen, Ireland´s leading adventure park, making this accessible bungalow a star purchase for any growing families or those seeking manageable living space on all one level. The accommodation is briefly outlined below.
Four bedrooms (please note the boiler room located between bedroom 1 and bedroom 2 could be converted into a private en-suite shower room, which has been done before by similar homes in the area) and one bright and airy reception room, or alternatively, three bedrooms and two separate reception rooms. In addition, a fitted kitchen open plan to a generous dining space as well as a white bathroom suite with spotlights complement this detached home further, which offers versatile living that can be difficult to find.
Oil-fired central heating and Upvc double glazing, together with mature front and rear gardens as well as walls, pillars, and gates leading to off-road car parking, all add further to the appeal of this charming home, privately located well into the development in the popular Avenue area of this preferred location.
An abundance of amenities is close by, as well as state-of-the-art leisure facilities, beautiful parklands, and Dunmurry railway station, to name a few, and we strongly encourage viewing this rare opportunity to purchase in this family-friendly neighbourhood.
Rooms
GROUND FLOOR
Upvc double glazed front door to;
SPACIOUS ENTRANCE HALL
to;
LOUNGE
Wooden effect strip floor, double doors.
KITCHEN / DINING AREA
Range of high and low level units, single drainer stainless steel sink unit, spotlights, open to dining space.
LIVING ROOM / OFFICE
WHITE BATHROOM SUITE
Bath, electric shower unit, low flush w.c, pedestal wash hand basin, spotlights, pvc panelled walls and ceiling.
BEDROOM 1
Laminated wood effect floor.
BEDROOM 2
Laminated wood effect floor.
BEDROOM 3
Laminated wood effect floor, built-in slide robes.
OUTSIDE
Off road car-parking, wall, pillars, double gates to off road car-parking. Extensive gardens.
Broadband Speed Availability
Potential Speeds for 43 Glengoland Avenue
Max Download
10000
Mbps
Max Upload
10000
MbpsThe speeds indicated represent the maximum estimated fixed-line speeds as predicted by Ofcom. Please note that these are estimates, and actual service availability and speeds may differ.
Property Location

Mortgage Calculator
Contact Agent

Contact Ulster Property Sales (UPS) Andersonstown
Request More Information
Requesting Info about...
43 Glengoland Avenue, stewartstown road, belfast, BT17 0HY

By registering your interest, you acknowledge our Privacy Policy

By registering your interest, you acknowledge our Privacy Policy


























