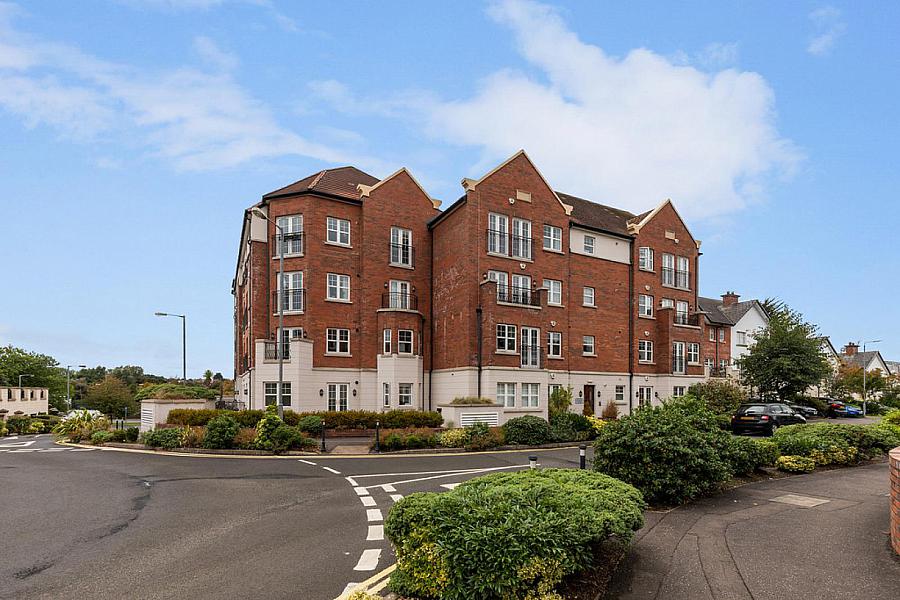2 Bed Apartment
22 Bridge House
19 The Boulevard, Wellington Square, BT7 3LL
offers over
£199,500

Key Features & Description
Modern First Floor Apartment within this Popular Development
Lounge with Dining Area and Access to Balcony
Open Plan Fitted Kitchen
2 Bedrooms, 1 with Ensuite Shower Room
Bathroom with White Suite
Gas Central Heating/uPVC Double Glazed Windows
Well Presented Throughout
Secure Allocated Car Parking Space
Convenient to many Amenities including Forestside Shopping Complex and The Lagan Tow Path
Ideal for Investors and Owner Occupiers/Convenient to Leading Schools
Description
This well presented first floor apartment is ideally located in a prime location within this popular cul de sac development.
The property offers bright and spacious accommodation which includes a generous lounge which is open plan to the dining area and a modern kitchen.
In addition, there are two double bedrooms including one with ensuite.
The property benefits from a private, allocated car parking space and a balcony accessed from the lounge.
Set in a convenient location, close to Belfast and convenient to a range of amenities including The Lagan Towpath, Belfast Boat Club and public transport, this property is ideal for both owner occupiers and investors and can only be fully appreciated on internal inspection.
Communal front door to communal entrance hall.
COMMUNAL ENTRANCE HALL Stairs and lift to first floor.
FIRST FLOOR Front door to entrance hall.
ENTRANCE HALL Wood flooring.
LOUNGE WITH DINING AREA OPEN PLAN TO KITCHEN 19 x 17' 3" (5.49m x 5.26m) (overall) Wood flooring to the lounge/dining area, tiled flooring to the kitchen. Range of high and low level units, granite work surfaces, stainless steel sink unit with mixer tap and granite drainer, four ring gas hob, electric oven under, stainless steel splash back, extractor fan, integrated washing machine, integrated fridge/freezer, integrated dishwasher, concealed gas fired boiler, part tiled walls, low voltage spotlights, double glazed patio doors to balcony.
BEDROOM 17' 8" x 8' 11" (5.38m x 2.72m) Built in mirror fronted robes, uPVC double glazed patio door to half balcony.
ENSUITE SHOWER ROOM White suite comprising WC, half pedestal wash hand basin, fully tiled shower cubicle, tiled floor, part tiled walls, low voltage spotlights, extractor fan.
BEDROOM 16' 8" x 9' 10" (5.08m x 3m) Low voltage spotlights.
BATHROOM White suite comprising WC, half pedestal wash hand basin, panelled bath with mixer tap and shower attachment, part tiled walls, tiled floor, low voltage spotlights, extractor fan.
OUTSIDE Well maintained communal grounds and access to allocated car parking space.
This well presented first floor apartment is ideally located in a prime location within this popular cul de sac development.
The property offers bright and spacious accommodation which includes a generous lounge which is open plan to the dining area and a modern kitchen.
In addition, there are two double bedrooms including one with ensuite.
The property benefits from a private, allocated car parking space and a balcony accessed from the lounge.
Set in a convenient location, close to Belfast and convenient to a range of amenities including The Lagan Towpath, Belfast Boat Club and public transport, this property is ideal for both owner occupiers and investors and can only be fully appreciated on internal inspection.
Communal front door to communal entrance hall.
COMMUNAL ENTRANCE HALL Stairs and lift to first floor.
FIRST FLOOR Front door to entrance hall.
ENTRANCE HALL Wood flooring.
LOUNGE WITH DINING AREA OPEN PLAN TO KITCHEN 19 x 17' 3" (5.49m x 5.26m) (overall) Wood flooring to the lounge/dining area, tiled flooring to the kitchen. Range of high and low level units, granite work surfaces, stainless steel sink unit with mixer tap and granite drainer, four ring gas hob, electric oven under, stainless steel splash back, extractor fan, integrated washing machine, integrated fridge/freezer, integrated dishwasher, concealed gas fired boiler, part tiled walls, low voltage spotlights, double glazed patio doors to balcony.
BEDROOM 17' 8" x 8' 11" (5.38m x 2.72m) Built in mirror fronted robes, uPVC double glazed patio door to half balcony.
ENSUITE SHOWER ROOM White suite comprising WC, half pedestal wash hand basin, fully tiled shower cubicle, tiled floor, part tiled walls, low voltage spotlights, extractor fan.
BEDROOM 16' 8" x 9' 10" (5.08m x 3m) Low voltage spotlights.
BATHROOM White suite comprising WC, half pedestal wash hand basin, panelled bath with mixer tap and shower attachment, part tiled walls, tiled floor, low voltage spotlights, extractor fan.
OUTSIDE Well maintained communal grounds and access to allocated car parking space.
Property Location

Mortgage Calculator
Contact Agent

Contact Fetherstons (South Belfast)
Request More Information
Requesting Info about...
22 Bridge House, 19 The Boulevard, Wellington Square, BT7 3LL

By registering your interest, you acknowledge our Privacy Policy

By registering your interest, you acknowledge our Privacy Policy


















