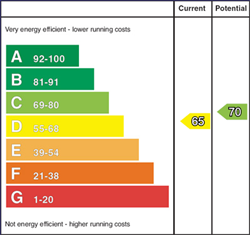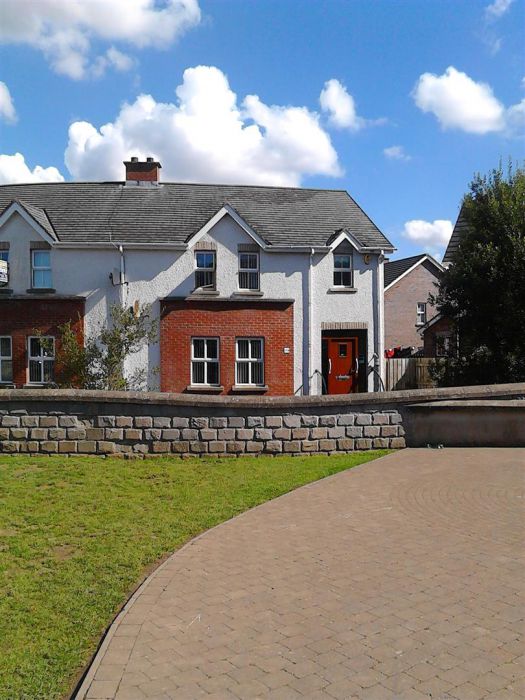Contact Agent

Contact Daniel Henry Estate Agents (Derry)
3 Bed Semi-Detached House
114 Waterfoot Park
waterside, BT47 6SX
offers in the region of
£110,000

Key Features
SEMI DETACHED HOUSE
OIL FIRED CENTRAL HEATING
PVC DOUBLE GLAZED WINDOWS
SOLD AS SEEN
EPC RATING D
Rooms
ACCOMMODATION
HALLWAY
Having understairs storage, toilet and whb off.
LOUNGE 17'7" X 10'9" (5.36m X 3.28m)
Having fireplace and laminated wooden floor.
DINING ROOM 13'1" X 10'2" (3.99m X 3.10m)
KITCHEN 9'9" X 8'5" (2.97m X 2.57m)
Having eye and low level units, hob and underoven, stainless steel extractor hood, integrated fridge / freezer, plumbed for dishwasher, plumbed for washing machine.
FIRST FLOOR
Landing having hotpress.
MASTER BEDROOM 16'7" X 10'3" (5.05m X 3.12m)
EN-SUITE
Comprising electric walk in shower, whb and wc.
BEDROOM (2) 12'9" X 7'6" (3.89m X 2.29m)
BEDROOM (3) 11'1" X 9'10"(towidestpoints) (3.38m X 3.00m(towidestpoints))
BATHROOM
Comprising bath with electric shower over, shower screen, whb and wc.
EXTERIOR FEATURES
Garden to rear.
Tarmac driveway.
Tarmac driveway.
Broadband Speed Availability
Potential Speeds for 114 Waterfoot Park
Max Download
1000
Mbps
Max Upload
220
MbpsThe speeds indicated represent the maximum estimated fixed-line speeds as predicted by Ofcom. Please note that these are estimates, and actual service availability and speeds may differ.
Property Location

Mortgage Calculator
Contact Agent

Contact Daniel Henry Estate Agents (Derry)
Request More Information
Requesting Info about...
114 Waterfoot Park, waterside, BT47 6SX

By registering your interest, you acknowledge our Privacy Policy

By registering your interest, you acknowledge our Privacy Policy









