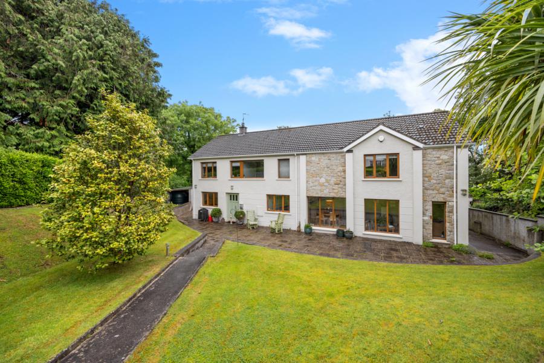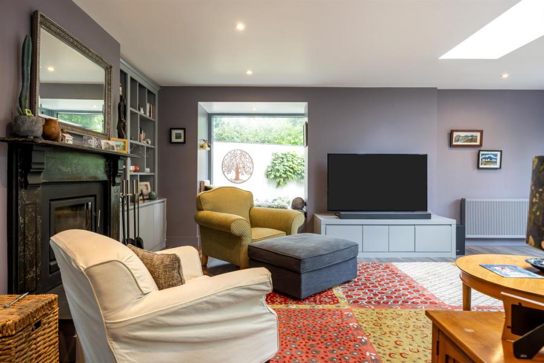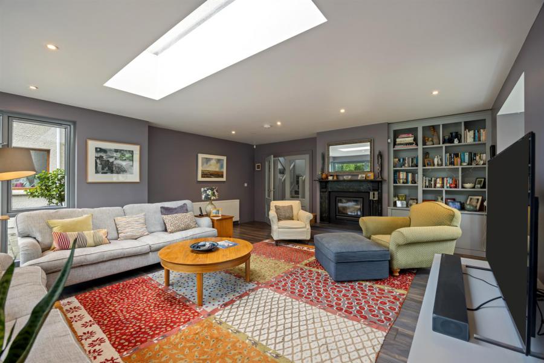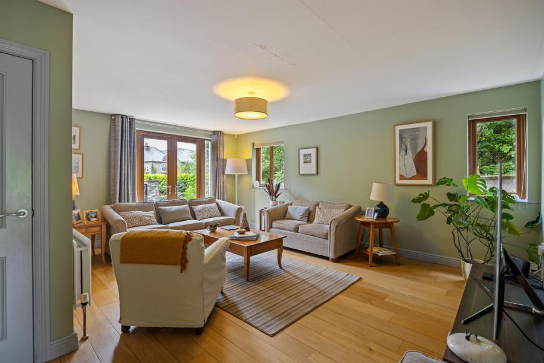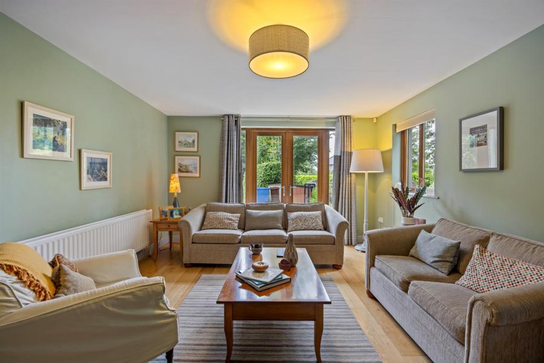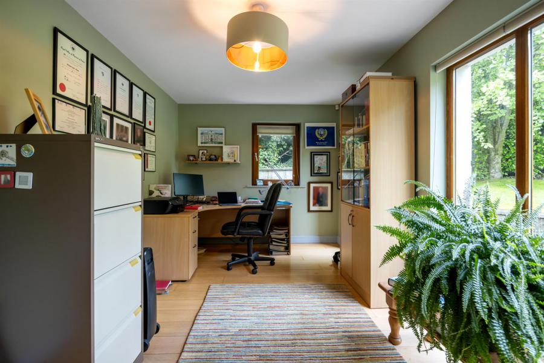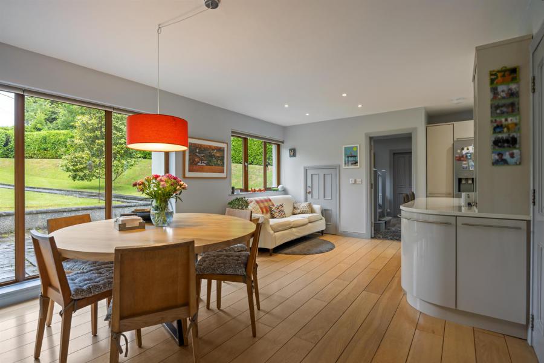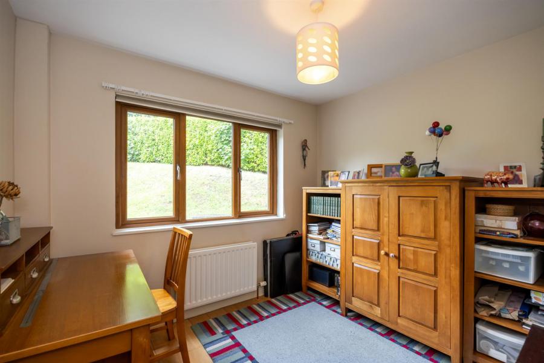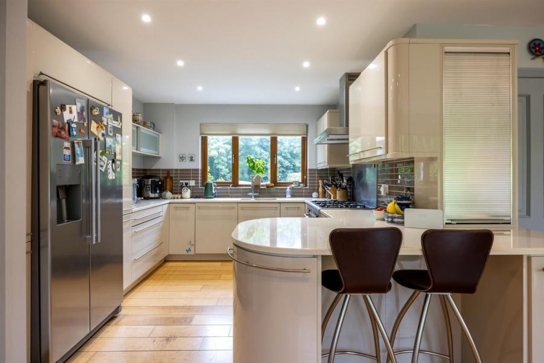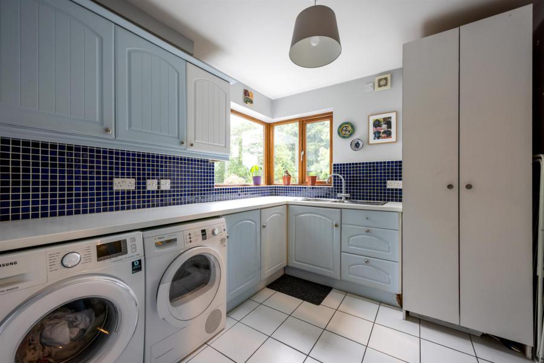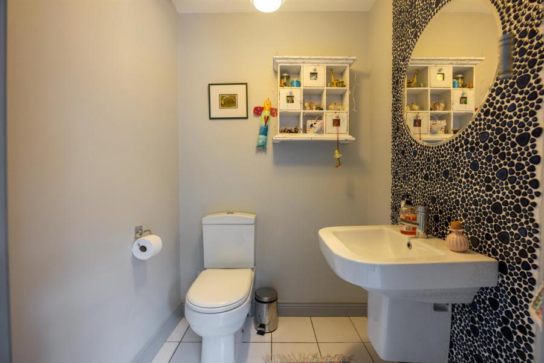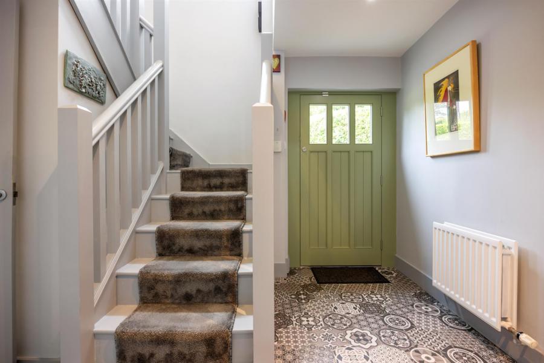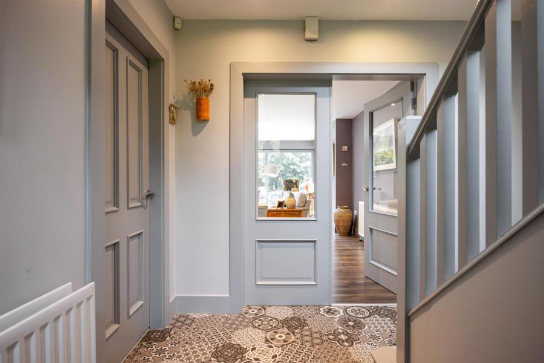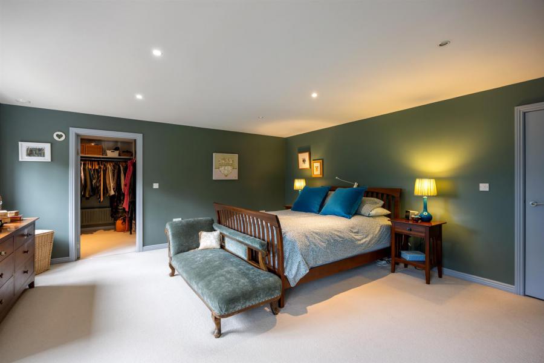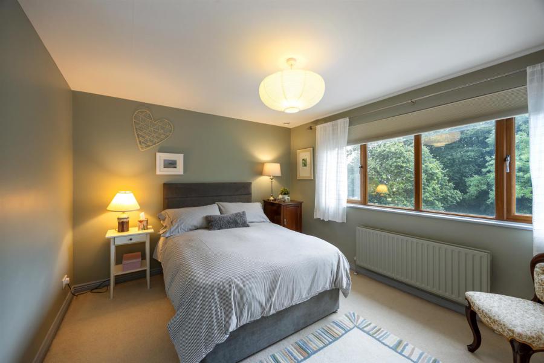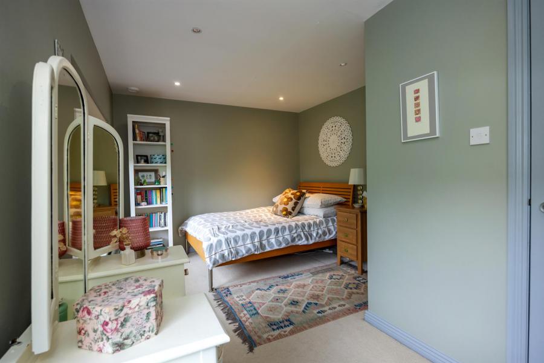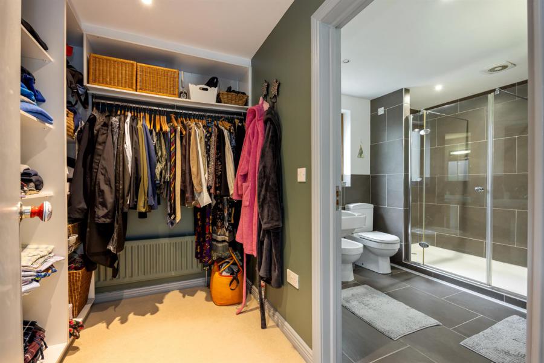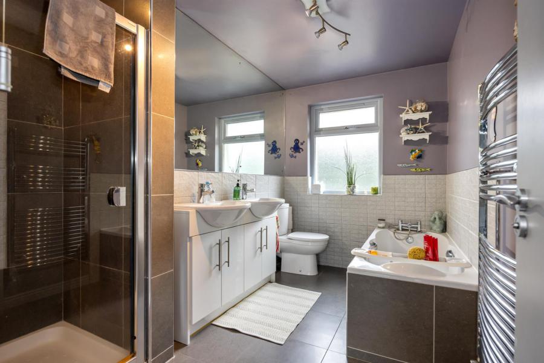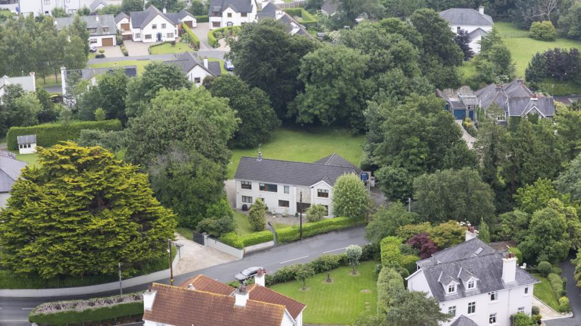Contact Agent

Contact Simon Brien Bradley (Warrenpoint)
5 Bed Detached House
Lisnegar, 23 Well Road
Warrenpoint, BT34 3RS
offers over
£775,000
- Status For Sale
- Property Type Detached
- Bedrooms 5
- Receptions 4
- Bathrooms 4
-
Stamp Duty
Higher amount applies when purchasing as buy to let or as an additional property£28,750 / £67,500*
Key Features & Description
Description
Tucked away on a mature, tree-lined private site of approximately 0.7 acres, Lisnegar is a distinguished family residence offering exceptional space, comfort, and charm in one of Warrenpoint´s most sought-after locations.
Lovingly maintained and enhanced by its current owners for over 20 years, this impressive five-bedroom home boasts generous living accommodation ideal for modern family life. With two ensuite bedrooms, a large central lawn perfect for outdoor play, and numerous stylish upgrades, Lisnegar blends traditional warmth with contemporary convenience.
Key features include a substantial double-storey extension (2006), a sleek, modern Family Room addition (2019), uPVC double glazing, an electric entrance gate, a Grant condenser boiler, a pressurised hot water system, and roof-mounted solar panel-ensuring energy efficiency and peace of mind.
Whether gathering in the sunlit living spaces, enjoying outdoor adventures in the expansive garden, or simply relaxing in the tranquil surroundings, Lisnegar offers a rare opportunity to create a lifetime of memories in a truly special home.
Tucked away on a mature, tree-lined private site of approximately 0.7 acres, Lisnegar is a distinguished family residence offering exceptional space, comfort, and charm in one of Warrenpoint´s most sought-after locations.
Lovingly maintained and enhanced by its current owners for over 20 years, this impressive five-bedroom home boasts generous living accommodation ideal for modern family life. With two ensuite bedrooms, a large central lawn perfect for outdoor play, and numerous stylish upgrades, Lisnegar blends traditional warmth with contemporary convenience.
Key features include a substantial double-storey extension (2006), a sleek, modern Family Room addition (2019), uPVC double glazing, an electric entrance gate, a Grant condenser boiler, a pressurised hot water system, and roof-mounted solar panel-ensuring energy efficiency and peace of mind.
Whether gathering in the sunlit living spaces, enjoying outdoor adventures in the expansive garden, or simply relaxing in the tranquil surroundings, Lisnegar offers a rare opportunity to create a lifetime of memories in a truly special home.
Rooms
GROUND FLOOR
Entrance Hallway 11'1" X 8'11" (3.38m X 2.72m)
Solid wood door entry to porch with decorative tiled flooring. Double part glazed doors leading to Family Room, Kitchen and Study.
Study 10'0" X 9'0" (3.05m X 2.74m)
Located to the front of the property. Hard wood flooring.
Family Room 21'1" X 22'5" (6.43m X 6.83m)
Located just off the main hall. Laminate wood flooring. Built in wood burning stove with polished stone fireplace and slate hearth. Built in book shelving and storage. Feature light well. Window seat to north elevation. Expansive glazing and sliding door leading to terrace and rear garden.
Kitchen 23'0" X 21'9" (7.00m X 6.63m)
Open plan kitchen, dining and living area. Solid oak flooring. Contemporary gloss finished high and low level kitchen units with quartz worktops. Tiled splash back. Smeg gas cooker. American style fridge freezer. Integrated dishwasher. Leading to walk in Pantry with shelving.
Living Room 16'7" X 18'7" (5.05m X 5.66m)
Solid oak flooring. Double doors to patio and garden.
Office 16'7" X 10'0" (5.05m X 3.05m)
Solid oak flooring. Full height windows to front garden.
Utility Room 9'3" X 9'8" (2.82m X 2.95m)
Tile flooring. Range of high and low level units. Plumbed for washing machine and dryer. Tile splash back. Stainless steel sink. Location of the boiler.
W.C 5'4" X 5'2" (1.63m X 1.57m)
Accessible via the Utility Room. Tile flooring. W.c and sink. Feature mosaic tile splash back.
FIRST FLOOR
Master Bedroom 17'3" X 16'1" (5.26m X 4.90m)
Overlooking the garden. Carpet flooring. Feature corner window. Access to Walk-in-Wardrobe and Ensuite.
Walk-in-Wardrobe 8'8" X 6'1" (2.64m X 1.85m)
Carpet flooring. Built in shelving. Leading to Ensuite.
Ensuite 8'8" X 9'8" (2.64m X 2.95m)
Tiled flooring. Double walk-in shower with 2 shower heads. Double sink with 2 mirrors. W.c. Bidet.
Bedroom 2 15'7" X 11'1" (4.75m X 3.38m)
Located to the front of the property. Carpet flooring. Walk-in-Wardrobe. Access to ensuite.
Ensuite 2 5'8" X 11'1" (1.73m X 3.38m)
Tiles to floor and walls. Corner shower. Double built in sink.
Bedroom 3 14'11" X 10'5" (4.55m X 3.18m)
Located to the front of the property. Carpet flooring.
Bedroom 4 14'2" X 11'0" (4.32m X 3.35m)
Located to the rear of the property and overlooking the garden. Carpet flooring.
Bedroom 5 8'9" X 11'0" (2.67m X 3.35m)
Located to the rear of the property and overlooking the garden. Carpet flooring.
Family Bathroom 8'2" X 11'0" (2.50m X 3.35m)
Tiled flooring. Double sink. Built in shower. Bath. W.c.
Property Location

Mortgage Calculator
Contact Agent

Contact Simon Brien Bradley (Warrenpoint)
Request More Information
Requesting Info about...
Lisnegar, 23 Well Road, Warrenpoint, BT34 3RS
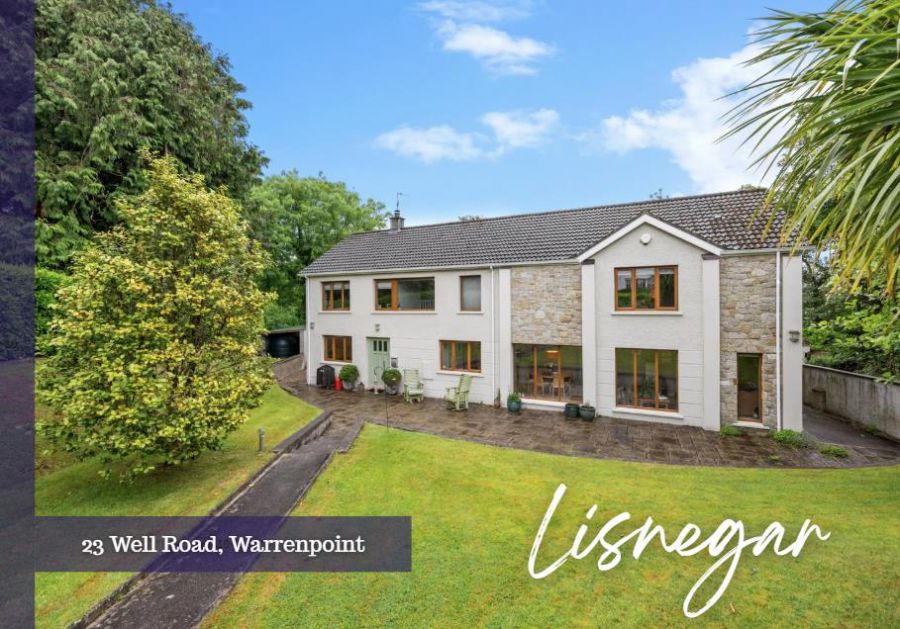
By registering your interest, you acknowledge our Privacy Policy

By registering your interest, you acknowledge our Privacy Policy

