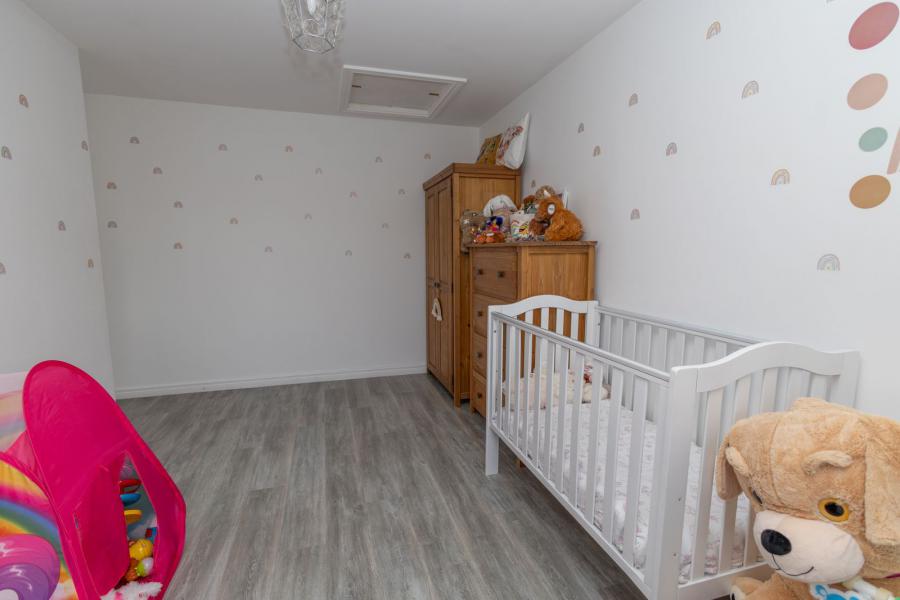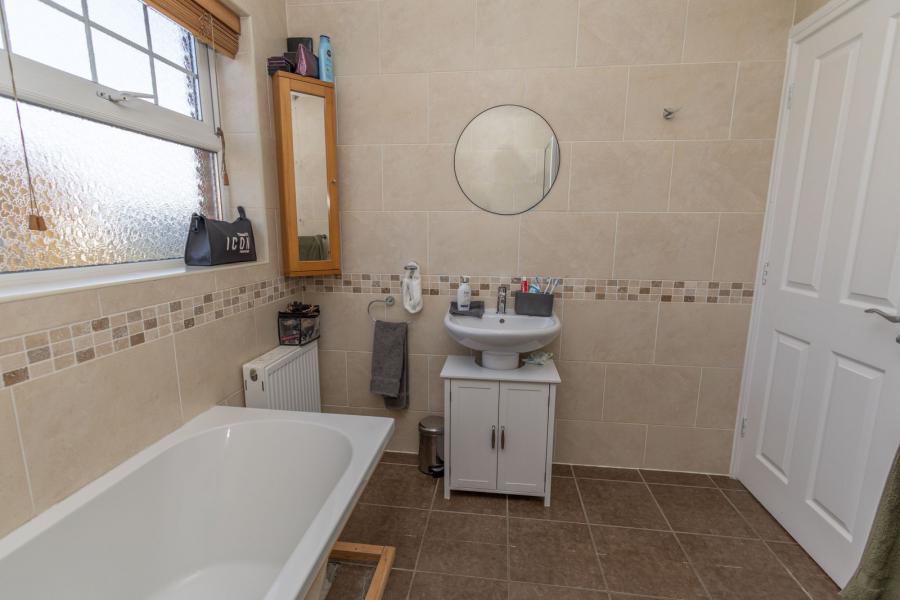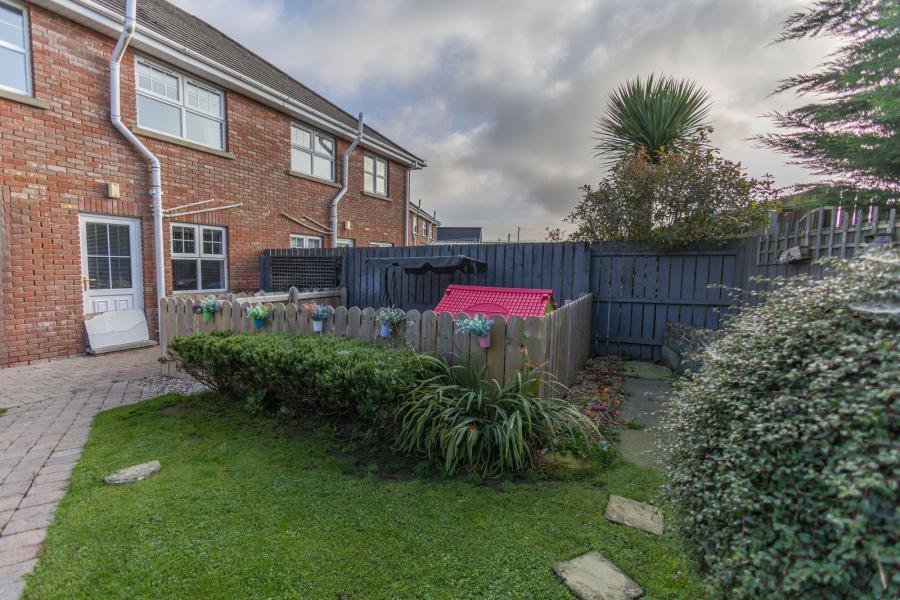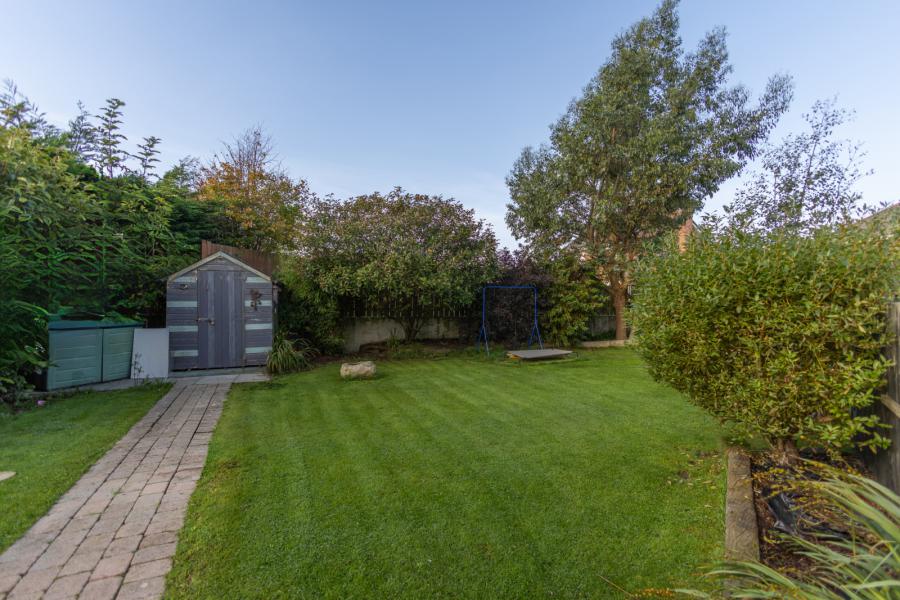Contact Agent

Contact Simon Brien Bradley (Warrenpoint)
3 Bed Semi-Detached House
39 The Ferns
Hilltown, Newry, BT34 5WE
offers over
£214,950
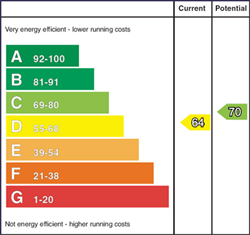
Key Features & Description
Description
A well-presented three-bedroom semi-detached home located in the popular residential development of The Ferns, within walking distance of Hilltown village and its range of local amenities including shops, schools, and public transport links.
The property offers spacious accommodation comprising a bright living room, a modern kitchen with dining area, three bedrooms including a master with ensuite, and a family bathroom. Externally, the home benefits from a private rear garden and off-street parking.
Location & Accessibility
Newry - approx. 10 miles (16 km)
Belfast - approx. 40 miles (64 km)
Dublin - approx. 70 miles (113 km)
This property is ideally situated for those seeking a peaceful village setting with excellent access to major towns and cities.
A well-presented three-bedroom semi-detached home located in the popular residential development of The Ferns, within walking distance of Hilltown village and its range of local amenities including shops, schools, and public transport links.
The property offers spacious accommodation comprising a bright living room, a modern kitchen with dining area, three bedrooms including a master with ensuite, and a family bathroom. Externally, the home benefits from a private rear garden and off-street parking.
Location & Accessibility
Newry - approx. 10 miles (16 km)
Belfast - approx. 40 miles (64 km)
Dublin - approx. 70 miles (113 km)
This property is ideally situated for those seeking a peaceful village setting with excellent access to major towns and cities.
Rooms
Entrance Hall 17'8" X 4'3" (5.39m X 1.30m)
Tiled flooring, radiator, under stairs storage cupboard.
WC 3'3" X 6'11" (1.00m X 2.11m)
Tiled flooring. Low flush wc. Corner sink with decorative tiled splashback.
Living Room 15'11" X 11'7" (4.85m X 3.52m)
Laminate flooring. Painted fire surround with wooden mantel and tiled hearth. Multi fuel stove burner.
Kitchen/ Dining 19'11" X 13'2" (6.08m X 4.01m)
Tiled flooring. Partially tiled walls. Variety of high and low level units. Electric hob and oven with chrome extractor fan. Plumbed for washing machine.
Carpet stairs leading to first floor
Master Bedroom 14'6" X 10'11" (4.41m X 3.32m)
Located to the front of the dwelling. Laminate flooring.
Ensuite Bathroom 7'5" X 3'7" (2.25m X 1.09m)
Tiled flooring. Fully tiled walls. Low flush wc. Pedestal sink. Shower unit with a thermostatic shower. Floating wall shelves.
Bedroom 2 14'6" X 9'6" (4.43m X 2.89m)
Located to the rear of the dwelling. Laminate flooring.
Bedroom 3 11'3" X 10'1" (3.43m X 3.07m)
Located to the rear of the property. Laminate flooring.
Bathroom 8'7" X 7'4" (2.62m X 2.24m)
Tiled flooring. Fully tiled walls. Low flush wc. Pedestal sink with hromr mono tap and storage. Bath. Shower unit with a thermostatic shower. Wall-mounted corner unit with mirror.
Video
Broadband Speed Availability
Potential Speeds for 39 The Ferns
Max Download
1800
Mbps
Max Upload
1000
MbpsThe speeds indicated represent the maximum estimated fixed-line speeds as predicted by Ofcom. Please note that these are estimates, and actual service availability and speeds may differ.
Property Location

Mortgage Calculator
Contact Agent

Contact Simon Brien Bradley (Warrenpoint)
Request More Information
Requesting Info about...
39 The Ferns, Hilltown, Newry, BT34 5WE
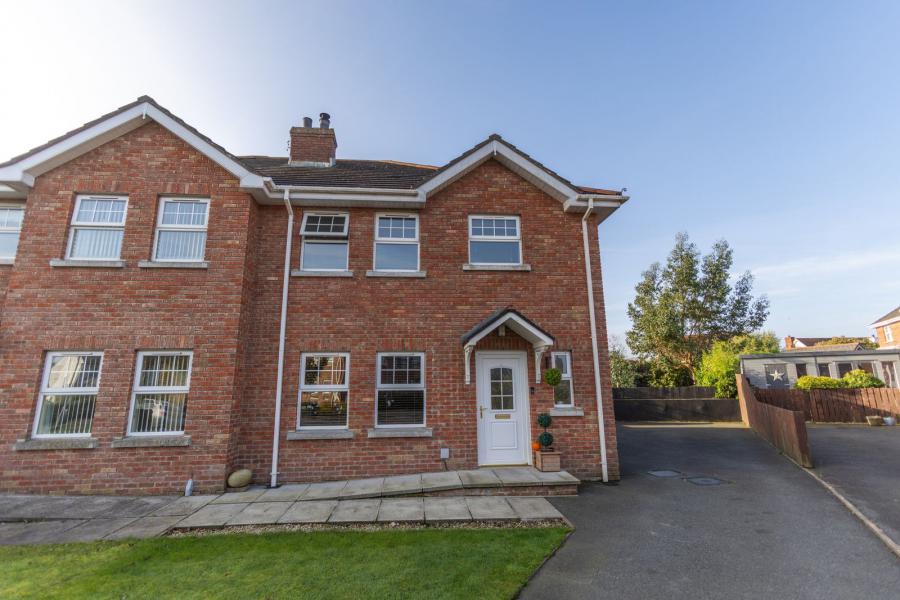
By registering your interest, you acknowledge our Privacy Policy

By registering your interest, you acknowledge our Privacy Policy














