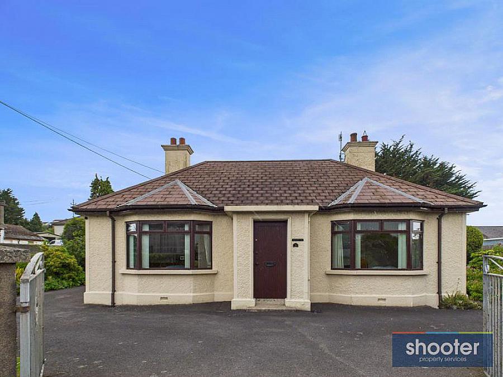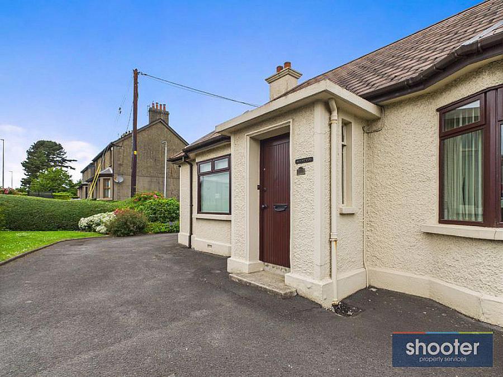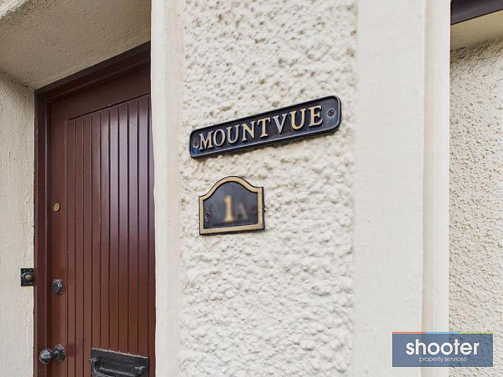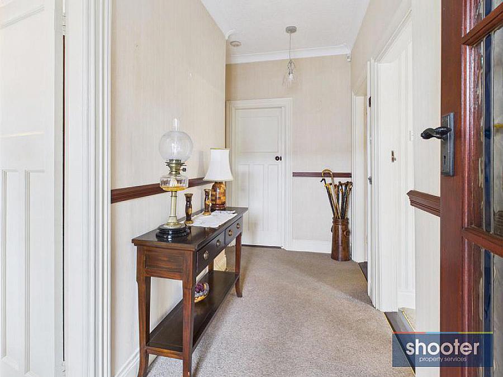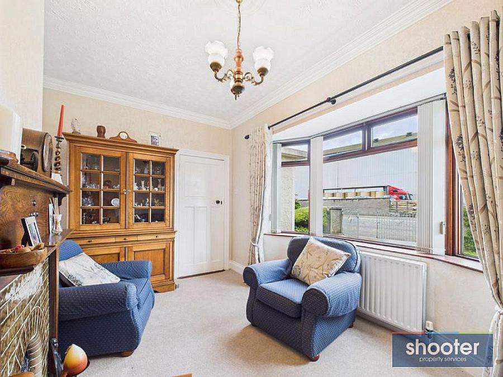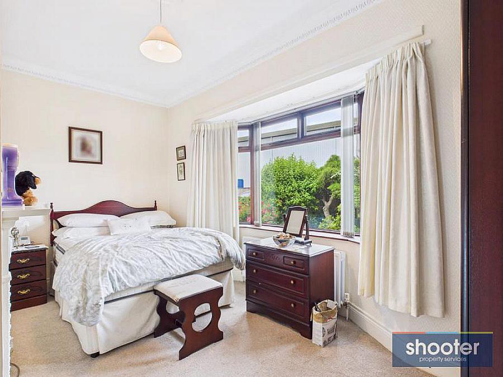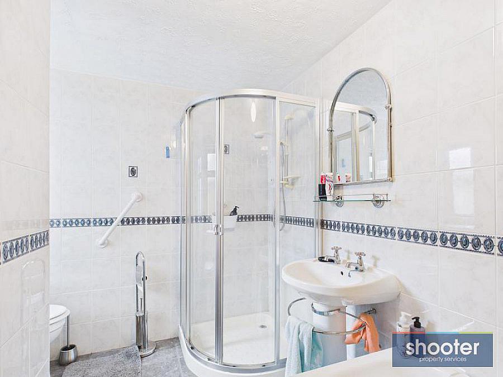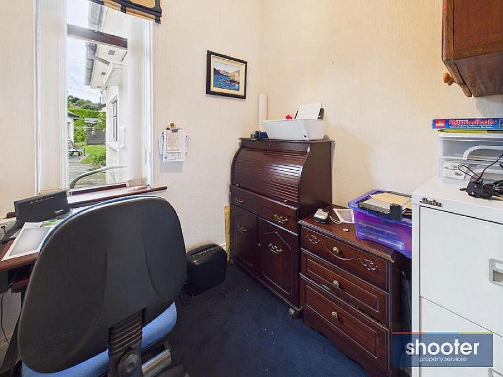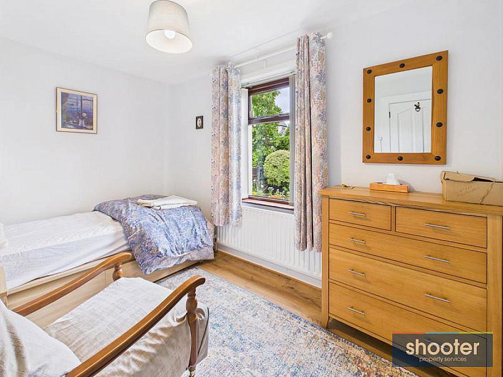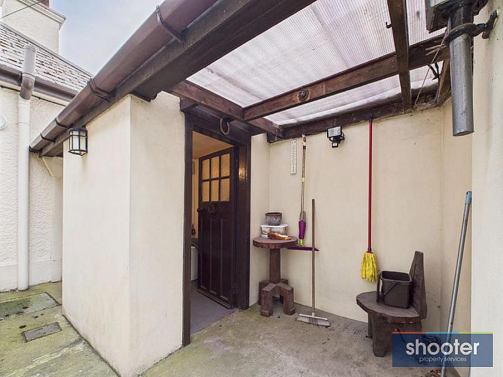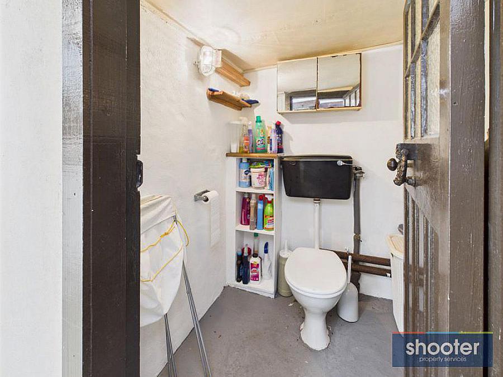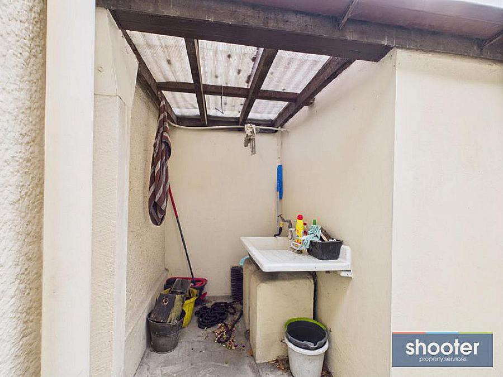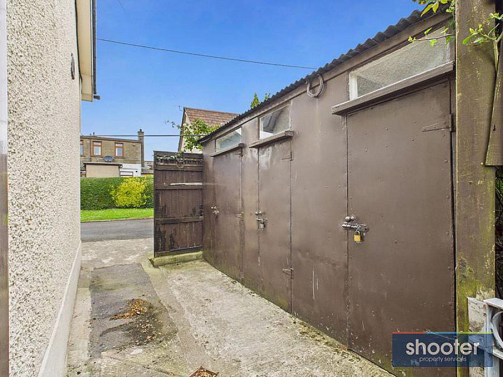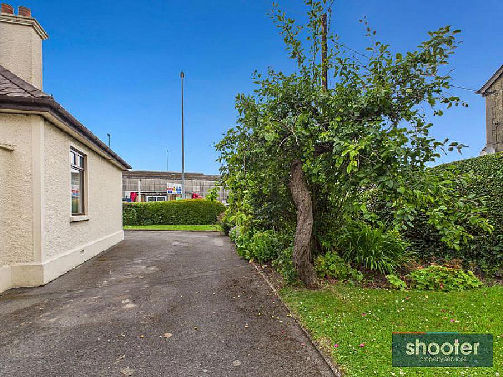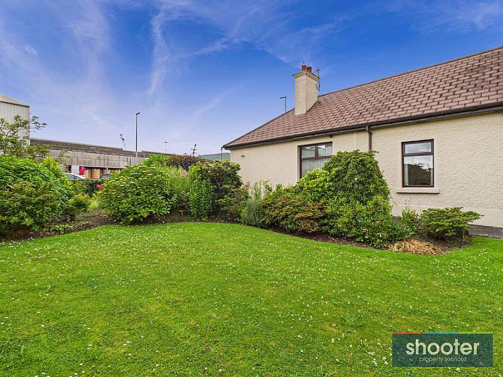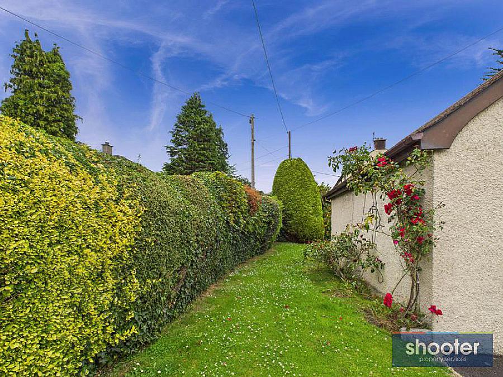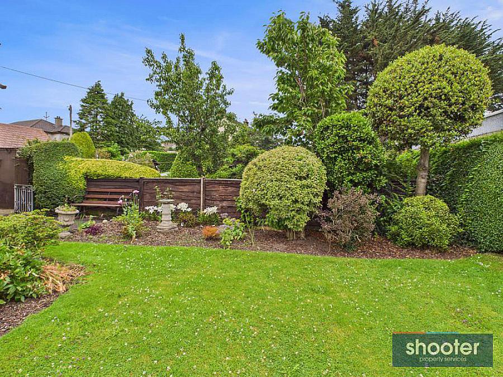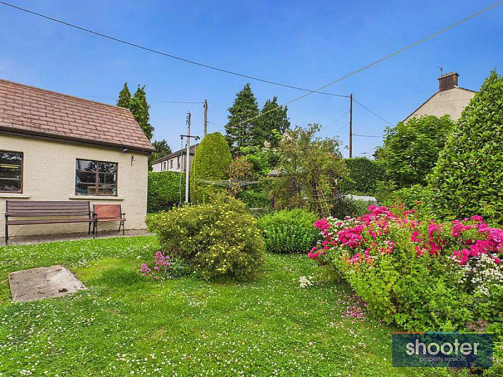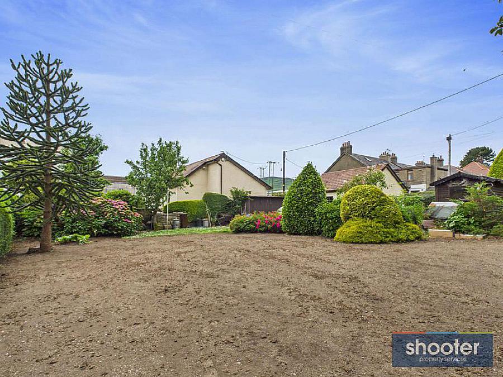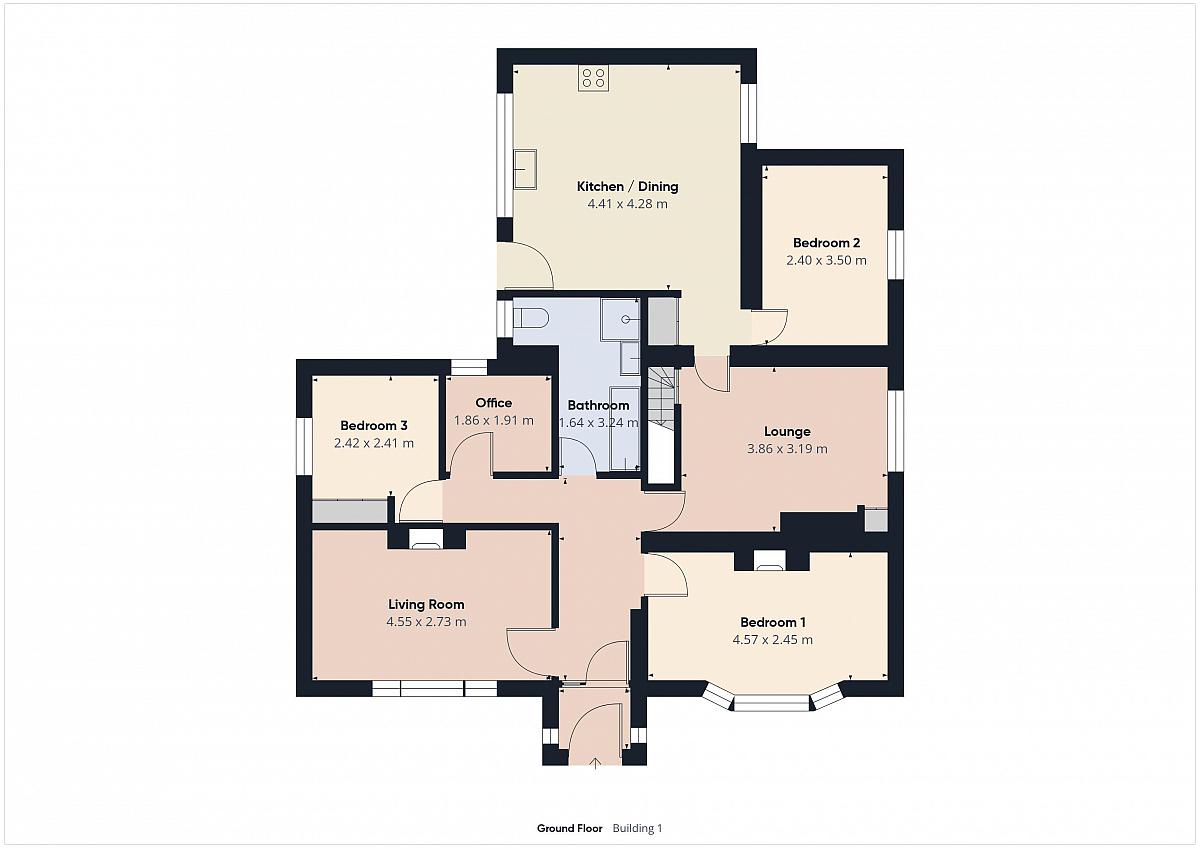Contact Agent

Contact Shooter Property Services (Newry)
3 Bed Detached Bungalow
1A Newry Road
Warrenpoint, BT34 3LA
offers in excess of
£249,950
Key Features & Description
Detached Bungalow
Oil Fired Central Heating
Hardwood Double Glazing
Very Good Decorative Order
Detached Garage
Alarm System
Popular Residential Location
Walking Distance of Warrenpoint Town Centre & All Local Amenities
Short Commute to Newry City
Large Private Garden
Detached Garage
Plus A Host Of Other Special Features
Description
Located just a short stroll from the heart of Warrenpoint, this beautifully maintained detached bungalow offers a rare opportunity for those seeking comfort, space, and convenience in a prime location. Set on a generous site, the property features three well-proportioned bedrooms and three reception rooms, providing flexible living space ideal for both families and those looking to retire in a peaceful setting. The interior is bright and welcoming, with a layout that offers both functionality and potential.
Externally, the home boasts large, mature gardens, private parking, and a detached garage, ensuring ample space for outdoor enjoyment and secure storage.
With all local amenitiesincluding shops, cafes, and scenic coastal walkswithin easy walking distance, this home combines suburban tranquillity with town-centre accessibility.
Located just a short stroll from the heart of Warrenpoint, this beautifully maintained detached bungalow offers a rare opportunity for those seeking comfort, space, and convenience in a prime location. Set on a generous site, the property features three well-proportioned bedrooms and three reception rooms, providing flexible living space ideal for both families and those looking to retire in a peaceful setting. The interior is bright and welcoming, with a layout that offers both functionality and potential.
Externally, the home boasts large, mature gardens, private parking, and a detached garage, ensuring ample space for outdoor enjoyment and secure storage.
With all local amenitiesincluding shops, cafes, and scenic coastal walkswithin easy walking distance, this home combines suburban tranquillity with town-centre accessibility.
Rooms
Entrance Porch 4'2'' X 3'10'' (1.27m X 1.17m)
Hardwood front door and ceramic tile floor.
Entrance Hall
Glass panel door. Coved ceiling and carpet.
Living Room 14'11'' X 8'11'' (4.55m X 2.73m)
Bay window. Open tile fireplace with wooden surround and mantel. Coved ceiling and centrepiece.
Bedroom 1 15'0'' X 8'0'' (4.58m X 2.45m)
Bay window. Cast iron fireplace with tile inset, wooden surround and mantel. Coved ceiling and centrepiece.
Bathroom 5'5'' X 10'8'' (1.64m X 3.24m)
Toilet, pedestal wash hand basin, white panel bath and enclosed shower with Mira electric shower unit. Vertical hanging radiator. Ceramic tile floor and fully tiled walls.
Office 6'1'' X 6'3'' (1.86m X 1.91m)
Built-in units, telephone point and carpet.
Bedroom 3 7'11'' X 7'11'' (2.42m X 2.41m)
Built-in wardrobe. Laminate floor.
Lounge 12'8'' X 10'6'' (3.86m X 3.19m)
Open fireplace with tile inset, surround and wooden mantel. Built-in shelves, television aerial and laminate floor. Coved ceiling and centrepiece. Hotpress off. Access to loft.
Loft
Velux window.
Bedroom 2 7'10'' X 11'6'' (2.40m X 3.50m)
Laminate floor.
Kitchen / Dining 14'6'' X 14'1'' (4.41m X 4.28m)
Range of high and low level units incorporating stainless steel sink unit, two integrated ovens, dishwasher, with spaces for fridge-freezer and washing machine Storage cupboard off. Television aerial. Vinyl floor and part tile walls. Hardwood door to rear.
Garage 19'0'' X 14'0'' (5.80m X 4.27m)
Roller door. Built-in units and worktops.
External
Concrete pillars to entrance with steel gates. Tarmacadam driveway with parking to front and side. Fully enclosed large garden with surrounding grass lawns, numerous flower beds with mature shrubs and trees throughout. Tin sheds, outside WC and large ceramic sink unit with shelter. Outside lights, water tap, washing line and garden shed.
Virtual Tour
Broadband Speed Availability
Potential Speeds for 1A Newry Road
Max Download
2000
Mbps
Max Upload
2000
MbpsThe speeds indicated represent the maximum estimated fixed-line speeds as predicted by Ofcom. Please note that these are estimates, and actual service availability and speeds may differ.
Property Location

Mortgage Calculator
Contact Agent

Contact Shooter Property Services (Newry)
Request More Information
Requesting Info about...
1A Newry Road, Warrenpoint, BT34 3LA
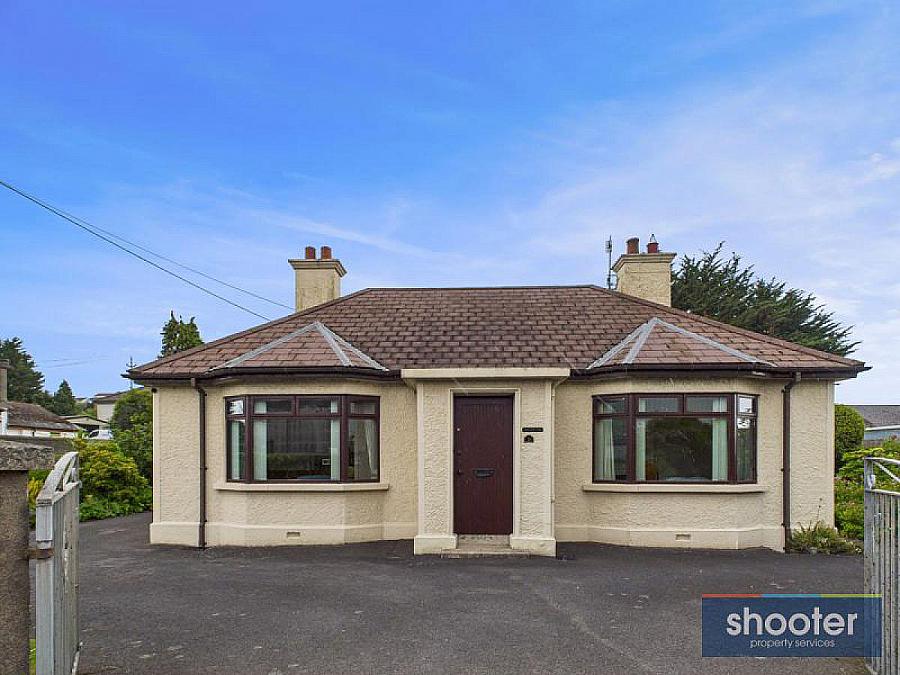
By registering your interest, you acknowledge our Privacy Policy

By registering your interest, you acknowledge our Privacy Policy

