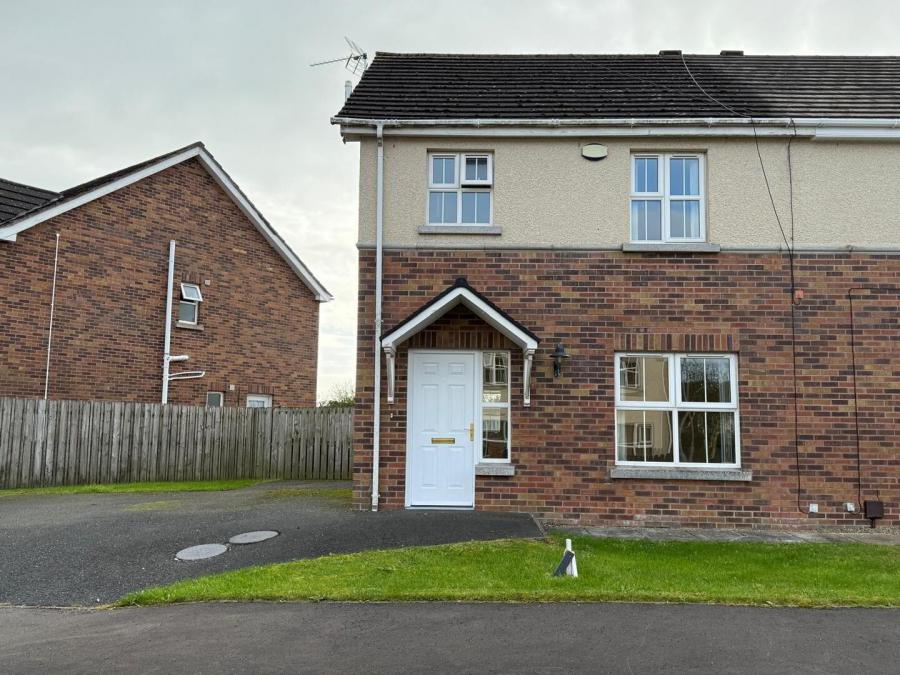Contact Agent

Contact Robert Wilson Estate Agency (Lurgan)
9 Beech Meadows
Waringstown, BT66 7UL

Description
We are delighted to bring on the market this semi detached house located in the highly sought-after area of Waringstown Village. This home benefits from a spacious lounge with a feature fireplace with electric inset, kitchen with dining area, downstairs WC, three bedrooms and a family bathroom. There are double patio doors from the dining area leading to the rear enclosed garden. This location is just a short walk away to the village where you will find the local school, shops and transport links. This would be ideal for a first time buyer, growing family or for investment.
We recommend an early viewing to see what this property has to offer.
Living Room with fireplace & electric inset
Kitchen/Dining with patio doors to rear
Three first floor Bedrooms
First floor Bathroom - Downstairs WC
Double glazed windows in white uPVC frames
Oil fired central heating
Alarm system
Gardens front side and rear with timber boundary fencing
ENTRANCE HALL
4.95m x 2.13m (16' 3" x 7' 0") uPVC front door with glazed side panel and canopy over, outside light, semi solid wood flooring, radiator, stairs to first floor.
WC
1.71m x 0.75m (5' 7" x 2' 6") 2 piece white suite comprising low flush WC, pedestal wash hand basin, part tiled walls, semi solid wooden floors, radiator, extractor fan.
LIVING ROOM
3.37m x 4.49m (11' 1" x 14' 9")Marble fire place & hearth housing electric fire, radiator, semi solid wood flooring.
KITCHEN
3.31m x 5.60m (10' 10" x 18' 4") Range of high and low level units in light oak finish, stainless steel sink unit with mixer tap, laminate work surfaces, integrated hob and oven with stainless steel extractor fan over, space for washing machine, dishwasher and fridge/freezer, partly tiled walls, tiled flooring, radiator, double patio doors to rear.
FIRST FLOOR
LANDING
2.67m x 3.23m (8' 9" x 10' 7") Access to loft. hotpress with tank and shelving, radiator.
BATHROOM
2.66m x 1.73m (8' 9" x 5' 8") 3 piece white suite comprising low flush WC, pedestal wash hand basin panel bath with Mira shower attachment over, part tiled walls, tiled flooring, radiator, extractor fan.
BEDROOM 1
3.96m x 2.80m (13' 0" x 9' 2") Carpet, radiator.
BEDROOM 2
3.84m x 2.80m (12' 7" x 9' 2") Vinyl flooring, radiator.
BEDROOM 3
2.68m x 2.73m (8' 10" x 8' 11") Carpet flooring, radiator.
EXTERIOR
GARDENS
Front and side garden laid in lawn with tarmac driveway.
Rear garden fully paved and enclosed with timber fencing , boiler housing, PVC oil tank, outside water tap.
Broadband Speed Availability
Potential Speeds for 9 Beech Meadows
Property Location

Mortgage Calculator
Contact Agent

Contact Robert Wilson Estate Agency (Lurgan)

By registering your interest, you acknowledge our Privacy Policy

























