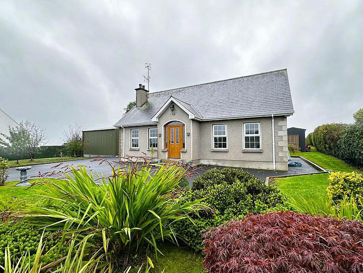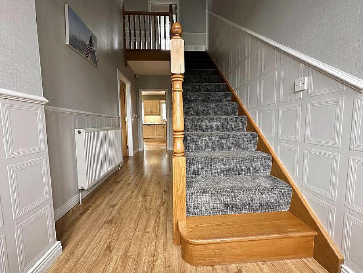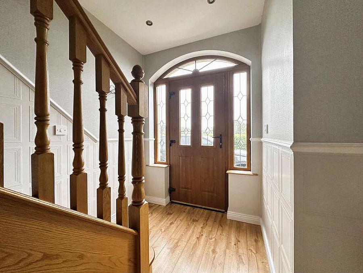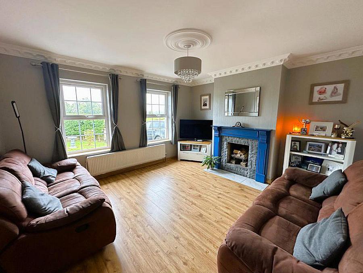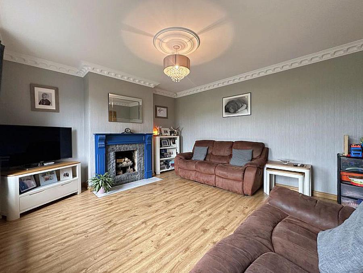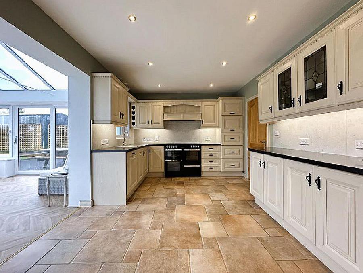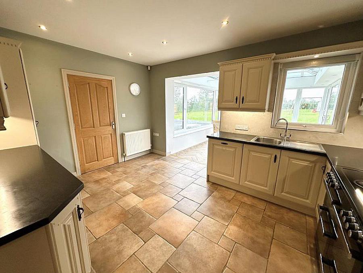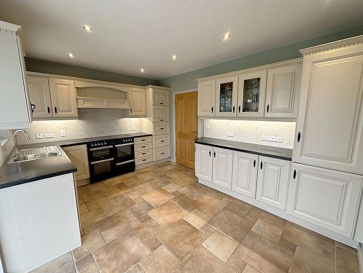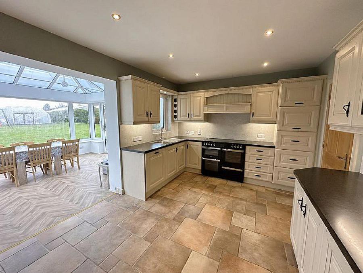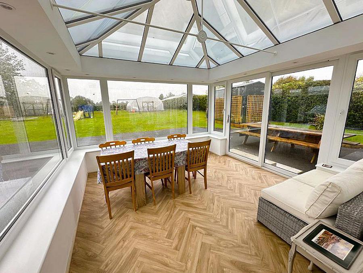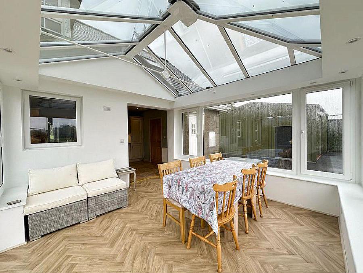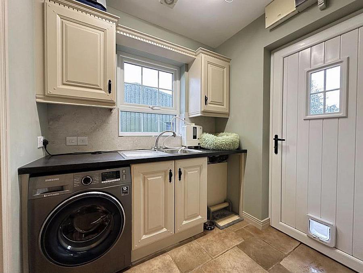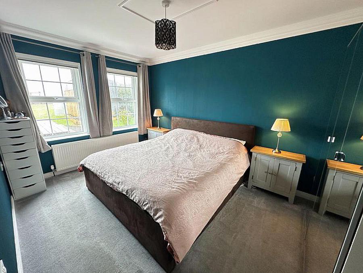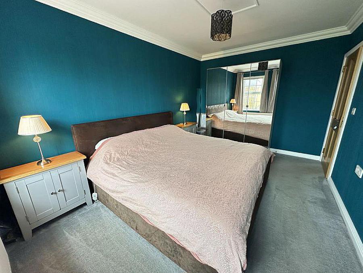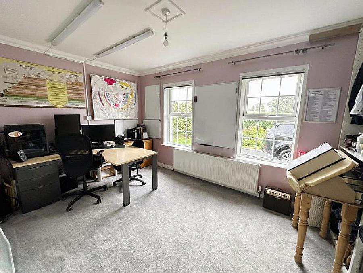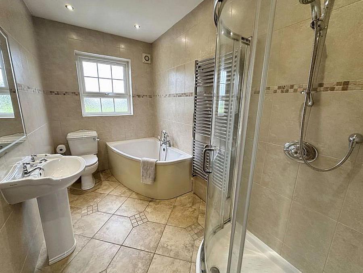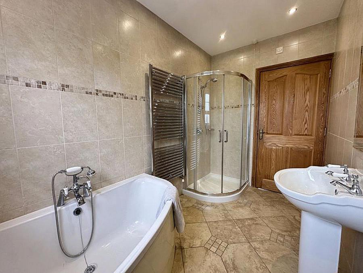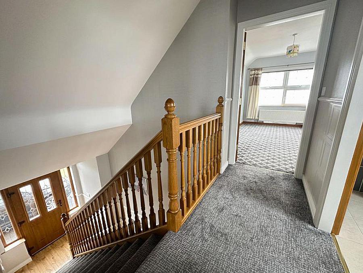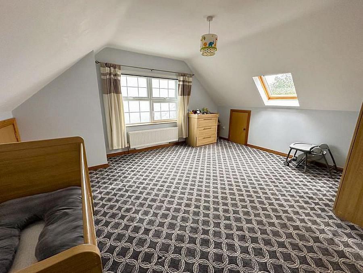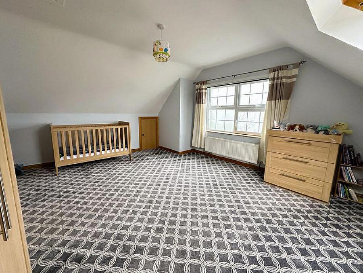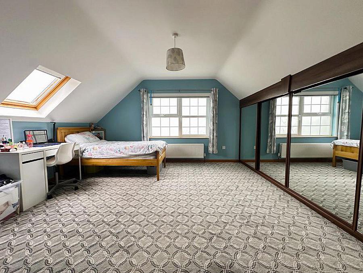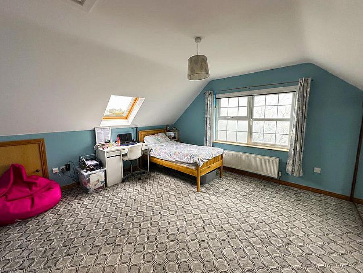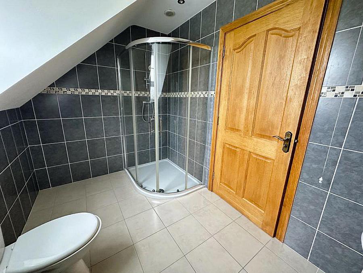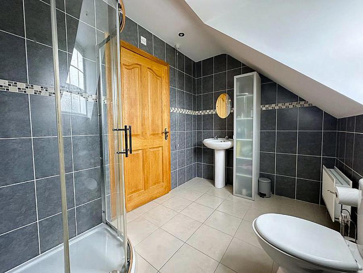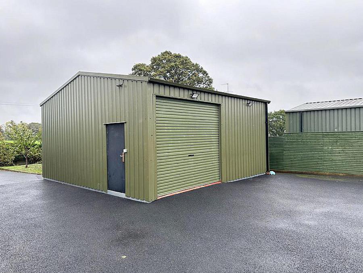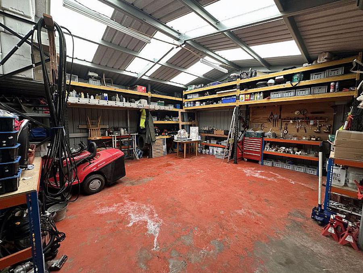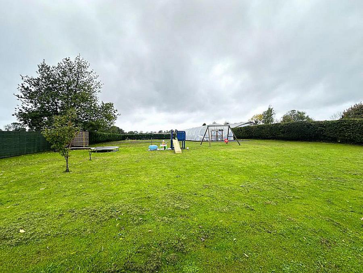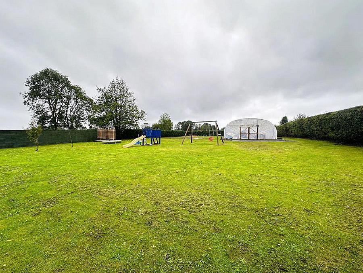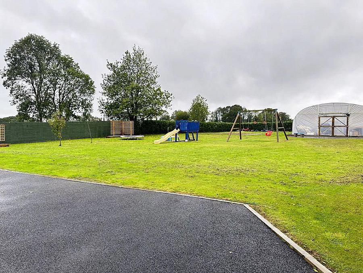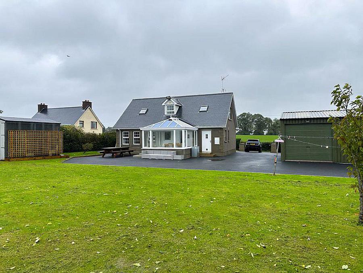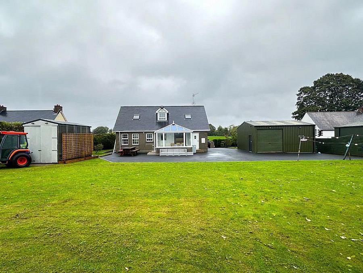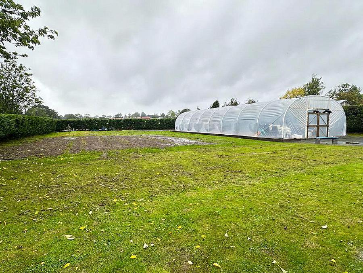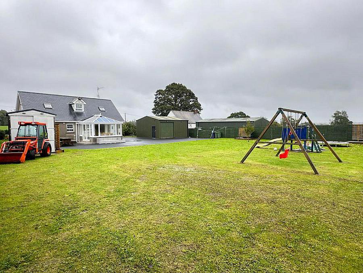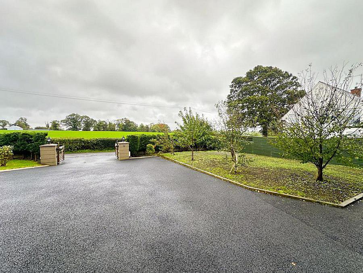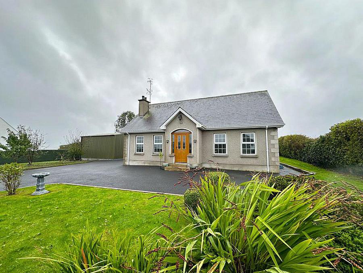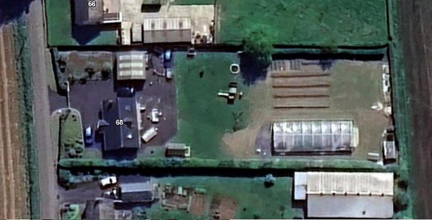Contact Agent

Contact Shooter Property Services (Banbridge)
4 Bed Detached House
68 Valley Lane
Waringstown, BT66 7SF
from
£400,000
Key Features & Description
New Oil Fired Condenser Boiler with New1300L Bunded Oil Tank
PVC Double Glazing
Oak Internal Doors
Alarm System
Spacious, Well Presented Accommodation
Newly Built Orangery Off Kitchen
0.7 Acre Site
Garage / Workshop
SMA Tarmac Drive
Viewing Highly Recommended
Description
Accessed through electric entrance gates and set on a level site extending to approximately 0.7 acres, this excellent four-bedroom detached family home is beautifully presented and finished throughout. The spacious accommodation includes two bathrooms and a newly built orangery to the rear of the kitchen, designed to maximise natural light and create a seamless connection to the expansive gardens.
The property also benefits from a versatile workshop garage ideal for DIY enthusiasts, a separate garden shed, and a polytunnel – perfect for keen home gardeners.
Enjoying a prime semi-rural location on the edge of Waringstown, this impressive home offers the best of both worlds – a peaceful countryside setting with easy access to Banbridge, Portadown, and Lurgan. Early viewing is highly recommended to fully appreciate all that this outstanding property has to offer.
Accessed through electric entrance gates and set on a level site extending to approximately 0.7 acres, this excellent four-bedroom detached family home is beautifully presented and finished throughout. The spacious accommodation includes two bathrooms and a newly built orangery to the rear of the kitchen, designed to maximise natural light and create a seamless connection to the expansive gardens.
The property also benefits from a versatile workshop garage ideal for DIY enthusiasts, a separate garden shed, and a polytunnel – perfect for keen home gardeners.
Enjoying a prime semi-rural location on the edge of Waringstown, this impressive home offers the best of both worlds – a peaceful countryside setting with easy access to Banbridge, Portadown, and Lurgan. Early viewing is highly recommended to fully appreciate all that this outstanding property has to offer.
Rooms
Entrance Hall
PVC double glazed front door and side screens with fan light, laminate wooden floor, oak staircase, newel posts and handrail, double radiator.
Lounge 14'2'' X 13'1'' (4.31m X 3.98m)
Feature 'hole in wall' fireplace with stone tile and wooden surround, tiled hearth, laminate wooden floor, coved ceiling and centre piece, TV point, double radiator.
Kitchen 14'3'' X 10'7'' (4.34m X 3.22m)
Full range of high and low level fitted units with single drainer stainless steel sink unit and mixer tap, window pelmet with low voltage downlight, glazed display and worktop lighting. Belling range cooker with extractor canopy and fan, built-in fridge/freezer and fully integrated dishwasher. Part tiled walls, fully tiled floor, recessed ceiling spots, double radiator. Open plan into
Orangery 12'0'' X 11'0'' (3.65m X 3.35m)
PVC double glazed with sliding patio doors, with solar blue glazed roof designed to control temperature, reduce glare and self clean providing an all year round comfortable and low maintenance room, recessed ceiling spots to border and multiple power points. Electric heater.
Utility Room 6'9'' X 5'9'' (2.06m X 1.75m)
Fitted high and low level units with single drainer stainless steel sink unit and mixer tap, plumbed for automatic washing machine and space for a tumble dryer, tiled floor, PVC double glazed back door, 1 radiator.
Cloakroom 5'9'' X 3'4'' (1.75m X 1.02m)
With pedestal wash hand basin and plumbing for WC, tiled floor, 1 radiator.
Bedroom 1 14'3'' X 9'9'' (4.34m X 2.97m)
Coved ceiling, double radiator.
Bedroom 2 15'1'' X 9'4'' (4.59m X 2.84m)
Coved ceiling, double radiator.
Bathroom 10'6'' X 5'9'' (3.20m X 1.75m)
White suite comprising low flush WC, pedestal wash hand basin, offset bath with mixer tap telephone shower attachment and quadrant shower cubicle with thermostatic mixer shower, fully tiled walls and floor, recessed ceiling spots, heated chrome towel rail.
1st Floor
Landing, 1 radiator.
Bedroom 3 15'9'' X 13'0'' (4.80m X 3.96m)
Access to undereaves storage, double radiator.
Bedroom 4 13'8'' X 13'0'' (4.16m X 3.96m)
Wall to wall mirror sliderobes with shelving and hanging spaces, access to undereaves storage, double radiator.
Shower Room 10'0'' X 6'7'' (3.05m X 2.01m)
White suite comprising low flush WC, pedestal wash hand basin and quadrant shower cubicle with thermostatic mixer shower, fully tiled walls and floor, double glazed Velux rooflight, recessed ceiling spots, double radiator.
Garage / Workshop 23'0'' X 23'0'' (7.00m X 7.00m)
Roller door, separate side door, light and power (wired to power a welder).
Outside
Fully enclosed site extending to approx. 0.7 acres with hedging and fencing to perimeter, pillared entrance with remote lighting and electric gates to tarmac driveway with parking to front, side and rear. Outside water tap and lighting, garden in lawn leading to a polytunnel for keen home gardeners.
Polytunnel 64'0'' X 24'0'' (19.49m X 7.31m)
With lighting and electrical sockets at each door.
Shed 9'0'' X 14'0'' (2.74m X 4.26m)
Light and power.
Broadband Speed Availability
Potential Speeds for 68 Valley Lane
Max Download
80
Mbps
Max Upload
20
MbpsThe speeds indicated represent the maximum estimated fixed-line speeds as predicted by Ofcom. Please note that these are estimates, and actual service availability and speeds may differ.
Property Location

Mortgage Calculator
Contact Agent

Contact Shooter Property Services (Banbridge)
Request More Information
Requesting Info about...
68 Valley Lane, Waringstown, BT66 7SF
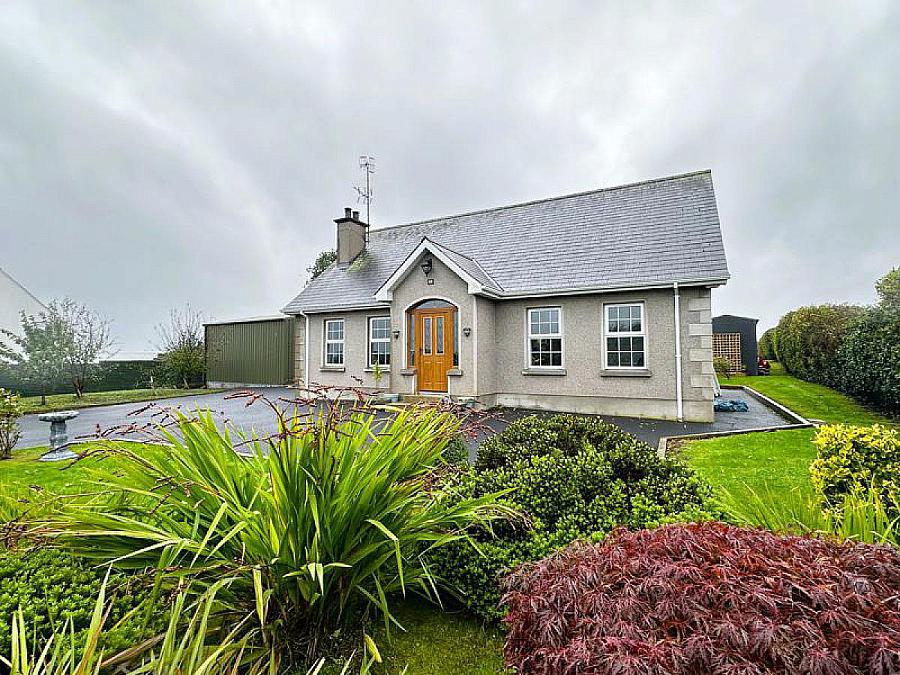
By registering your interest, you acknowledge our Privacy Policy

By registering your interest, you acknowledge our Privacy Policy

