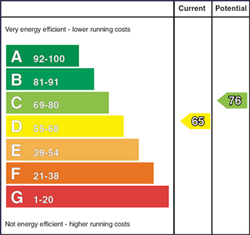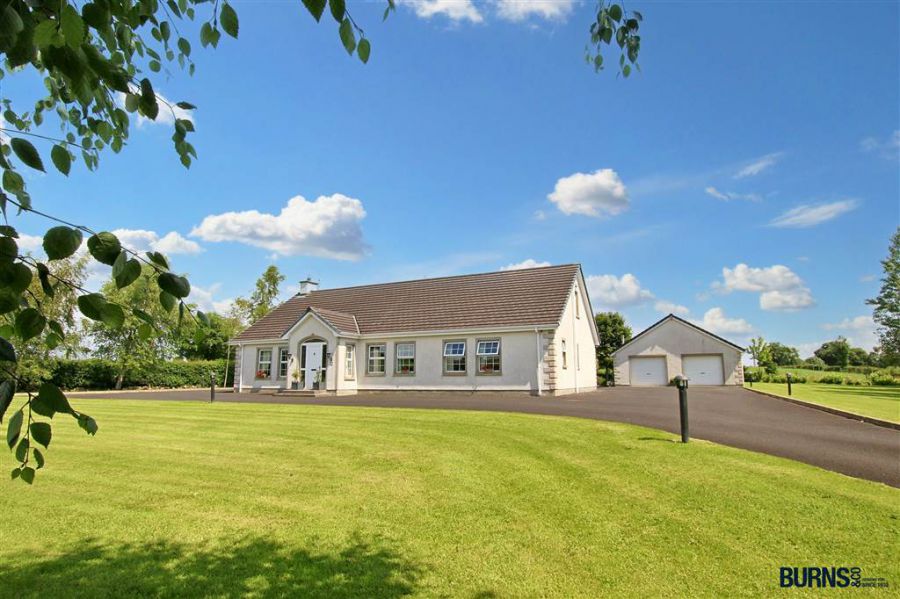5 Bed Detached House
23 Macknagh Lane
Upperlands, BT46 5SL
offers over
£349,950

Key Features
CLOSING DATE: OFFERS WILL BE RECEIVED UP UNTIL 12 NOON ON TUESDAY 19TH AUGUST 2025, IF NOT SOLD PRIOR.
A magnificent five bedroom/four reception detached family home extending to over 2,700 sq.ft. located just off the sought after main arterial A29 Road, a short drive from Maghera.
Set on a spacious and attractive plot, extending to c.1.3 acres.
Includes side paddock - ideal for those seeking an equestrian lifestyle or those requiring additional potential dwelling (subject to planning permission and consents).
Double detached garage.
Excellent internal accommodation including: modern and spacious kitchen/diner; five double bedrooms (two with en suites); multiple reception rooms, etc.
Attractive grounds with manicured lawns - ideal for those with kids or pets / those requiring space for sheds, etc.
Private flagged BBQ area to rear overlooking the gardens.
Included in the sale (internal): all floor coverings; light fittings; window blinds; curtain poles; w/m; t/d; Liebherr fridge/freezer; oven & hob; extractor hood; integrated dishwasher; Rayburn stove.
Included in the sale (external): black, brown and blue wheelie bins; trees, plants and shrubs; Wendy house.
Rooms
ENTRANCE HALL:
tiled floor; understairs storage.
LOUNGE:
carpet; gas fireplace with marble hearth and surround; TV point.
KITCHEN / DINER:
tiled floor; attractive range of solid oak eye and low-level units with black granite worktops and sills; sink and drainer; integrated dishwasher; eye-level Bosch electric oven and grill; four-ring gas hob with black granite splashback and extractor hood; recessed spotlighting; Rayburn stove (oil fed); Liebherr fridge/freezer; TV point; double doors leading to Sunroom.
SUN ROOM:
laminate wooden flooring; TV point; BT phone point; door leading to rear garden.
REAR HALLWAY:
tiled floor.
UTILITY ROOM:
tiled floor; range of eye and low-level units; sink and drainer; washing machine and tumble dryer; cloaks cupboard.
BEDROOM (1):
carpet; BT phone point.
BEDROOM (2):
carpet.
ENSUITE SHOWER ROOM:
tiled floor; fully tiled walls; wet-room style electric shower; wash hand basin; shaving point; toilet; extractor fan.
BEDROOM (3):
laminate wooden flooring; TV point.
ENSUITE SHOWER ROOM:
tiled floor; fully tiled walls; mains connected shower; toilet; wash hand basin with wall-mounted mirror; extractor fan.
STORAGE CUPBOARD:
tiled floor; wooden shelving.
BATHROOM:
unfinished .
CLOAKROOM:
tiled floor; wooden shelving.
STAIRS & LANDING:
solid Ash staircase with carpet to landing.
BEDROOM (4):
carpet; eaves storage.
BATHROOM:
tiled floor; mains connected shower; toilet; wash hand basin with tiled splashback and wall-mounted mirror; extractor fan; Velux window.
STORAGE CUPBOARD:
BEDROOM (5):
laminate wooden flooring; eaves storage; TV point.
OFFICE:
carpet; hotpress with insulated water tank; Velux window.
OUTSIDE:
black stone entrance pillars with electronic gates; tarmac car parking surrounding the entire dwelling; front, side and rear manicured lawns; double garage; granite Tobermore Concrete flagged patio/BBQ area; mature hedging, trees and flower bedding; barked area with Wendyhouse: outside tap; external lighting to gardens; additional site paddock.
Virtual Tour
Broadband Speed Availability
Potential Speeds for 23 Macknagh Lane
Max Download
1000
Mbps
Max Upload
1000
MbpsThe speeds indicated represent the maximum estimated fixed-line speeds as predicted by Ofcom. Please note that these are estimates, and actual service availability and speeds may differ.
Property Location

Mortgage Calculator
Directions
Upperlands
Contact Agent

Contact Burns & Co (Maghera)
Request More Information
Requesting Info about...
23 Macknagh Lane, Upperlands, BT46 5SL

By registering your interest, you acknowledge our Privacy Policy

By registering your interest, you acknowledge our Privacy Policy



















































