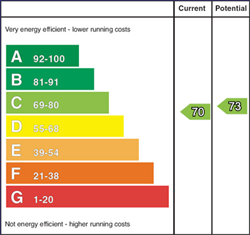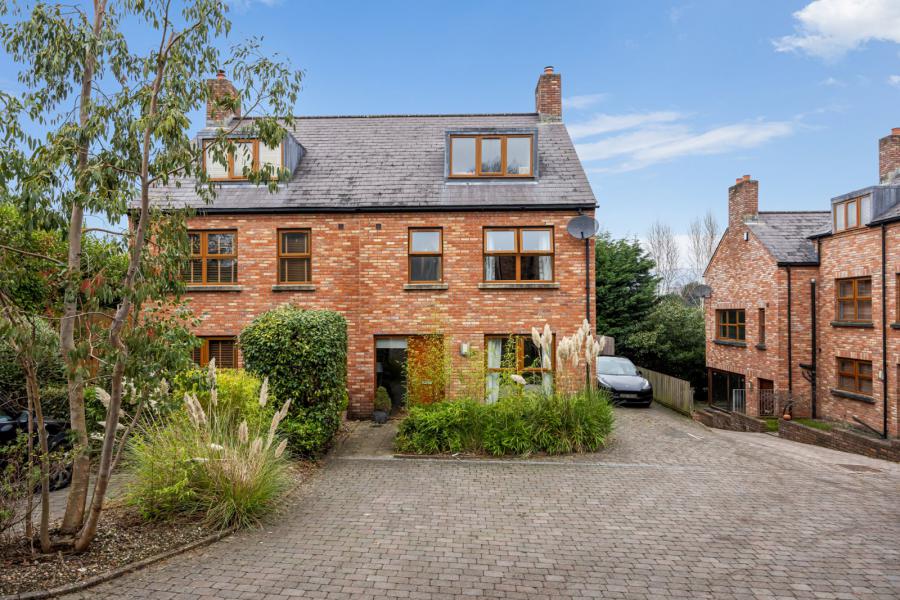4 Bed Semi-Detached House
2 Malone Gate
belfast, county antrim, BT9 6WG
price
£399,950

Key Features & Description
Description
This spacious three storey semi detached villa is situated in the small development of Malone Gate, off the Upper Malone in South Belfast. The accommodation comprises four generous bedrooms, three with access to ensuite facilities, bright lounge with feature sandstone fireplace and large luxury fitted kitchen with central island, dining area and patio doors to the rear.
The property also has a white bathroom suite, downstairs cloakroom, phoenix gas central heating, double glazing and comes with a beam vacuum system. The property also benefits from a private rear garden and paved driveway to the side.
Ideally situated close to local schools, shops and with major arterial routes close at hand, this property would be an ideal family home. Viewing is strongly recommended.
This spacious three storey semi detached villa is situated in the small development of Malone Gate, off the Upper Malone in South Belfast. The accommodation comprises four generous bedrooms, three with access to ensuite facilities, bright lounge with feature sandstone fireplace and large luxury fitted kitchen with central island, dining area and patio doors to the rear.
The property also has a white bathroom suite, downstairs cloakroom, phoenix gas central heating, double glazing and comes with a beam vacuum system. The property also benefits from a private rear garden and paved driveway to the side.
Ideally situated close to local schools, shops and with major arterial routes close at hand, this property would be an ideal family home. Viewing is strongly recommended.
Rooms
Ground Floor
Ground Floor
Solid wood front door and double glazed side window to Reception Hall.
Reception Hall
Lounge 15'8" X 10'10" (4.77m X 3.31m)
Laminate wooden floor, Sandstone fireplace with gas fire, double French doors to Reception Hall.
Downstairs WC
Low flush WC, pedestal wash hand basin, extractor fan.
Kitchen/Living/Dining Room 17'9" X 17'3" (5.42m X 5.27m)
Ceramic tiled floor, low voltage spotlighting, range of high and low level units, integrated fridge freezer, granite worktops, island, 4 ring gas hob, stainless steel extractor canopy, plumbed for washing machine, dishwasher, inset 1.5 bowl stainless steel sink unit, gas boiler, uPVC double glazed door to outside.
First Floor
Storage cupboard with pressurised water tank.
Principal Bedroom 14'10" X 10'10" (4.53m X 3.31m)
Walk in wardrobe.
Ensuite Shower Room
Low flush WC, pedestal wash hand basin, fully tiled shower cubicle, low voltage spotlighting, extractor fan.
Bedroom 2 12'9" X 10'11" (3.89m X 3.32m)
Walk in wardrobe.
Bathroom
Low flush WC, pedestal wash hand basin, fully tiled shower cubicle, bath with tiled surround, low voltage spotlighting, extractof fan.
Second Floor
Bedroom 3 18'4" X 9'10" (5.58m X 3m)
Jack And Jill Ensuite
Low flush WC, pedestal wash hand basin, fully tiled double shower cubicle, laminate wooden floor, extractor fan.
Bedroom 4 11'7" X 10'10" (3.52m X 3.30m)
Outside
Paved path to the front and paved driveway for several vehicles. Enclosed rear garden in lawn with paved seating area.
Broadband Speed Availability
Potential Speeds for 2 Malone Gate
Max Download
1800
Mbps
Max Upload
220
MbpsThe speeds indicated represent the maximum estimated fixed-line speeds as predicted by Ofcom. Please note that these are estimates, and actual service availability and speeds may differ.
Property Location

Mortgage Calculator
Contact Agent

Contact Simon Brien (South Belfast)
Request More Information
Requesting Info about...
2 Malone Gate, belfast, county antrim, BT9 6WG

By registering your interest, you acknowledge our Privacy Policy

By registering your interest, you acknowledge our Privacy Policy

























