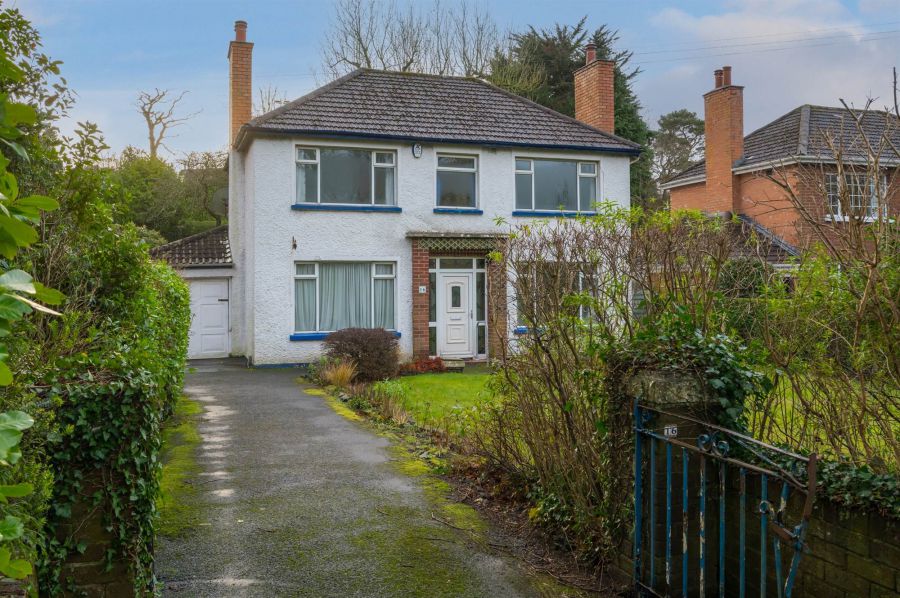Contact Agent

Contact Templeton Robinson (Lisburn Road)
4 Bed Detached House
16 Upper Malone Road
Upper Malone, Belfast, BT9 5NA
offers over
£425,000

Key Features & Description
Detached Home with Generous Surrounding Gardens on Prime Upper Malone Road Location
Entrance Hall with Cloaks Cupboard
Bright Lounge with Fireplace and Dual Aspect
Dining Room
Fitted kitchen with Casual Dining
Four Well Proportioned Bedrooms (Three Double and One Single)
Main Bathroom and Separate Wc
Oil Fired Central Heating and Double Glazed Windows
Good Sized Lawns to Front and Rear with Hedging, Mature Tree and an Apple Tree
Driveway Parking and Attached Garage
In Need of Modernisation Throughout
Convenient Location Close to Public Transport and a Range of Leading Schools, Local Shops at Dub Stores and Lady Dixon Park
Description
This attractive detached property occupies a generous site in a much sought after residential location just off the Upper Malone Road. The property is in need of modernisation and updating throughout but offers space for extension if required (subject to planning permissions). The accomodation is well proportioned with two reception rooms, spacious kitchen, four bedrooms (one single) and a bathroom with separate wc.
There are lawns to the front, a driveway accessed via gates and attached garage and generous gardens to the rear with hedging, trees and an apple tree, rear and sheltered patio area.
Situated within easy reach of leading schools and local shops, whilst convenient to the city centre and the M1 motorway, this property is in a prime location and can only be fully appreciated on internal inspection. Viewing is recommended.
This attractive detached property occupies a generous site in a much sought after residential location just off the Upper Malone Road. The property is in need of modernisation and updating throughout but offers space for extension if required (subject to planning permissions). The accomodation is well proportioned with two reception rooms, spacious kitchen, four bedrooms (one single) and a bathroom with separate wc.
There are lawns to the front, a driveway accessed via gates and attached garage and generous gardens to the rear with hedging, trees and an apple tree, rear and sheltered patio area.
Situated within easy reach of leading schools and local shops, whilst convenient to the city centre and the M1 motorway, this property is in a prime location and can only be fully appreciated on internal inspection. Viewing is recommended.
Rooms
uPVC front door and feature glazing to:
ENTRANCE HALL:
Cornice ceiling, under stairs storage cupboard.
LOUNGE: 18' 0" X 10' 9" (5.49m X 3.28m)
(at widest points). Fireplace with tiled hearth, cornice ceiling.
DINING ROOM: 10' 10" X 10' 9" (3.30m X 3.28m)
Cornice ceiling, picture rail, hole in the wall fireplace.
FITTED KITCHEN AND DINING AREA: 14' 5" X 10' 9" (4.39m X 3.28m)
Range of high and low level units, work surfaces, single drainer stainless steel sink unit, four ring hob, oven, space for fridge/freezer, plumbed for washing machine. Part tiled walls. Door to rear.
LANDING:
Stained glass windows, access to roofspace via Slingsby ladder.
BEDROOM (1): 11' 5" X 10' 10" (3.48m X 3.30m)
(at widest points). Range of built-in robes and dressing table.
BEDROOM (2): 10' 10" X 10' 9" (3.30m X 3.28m)
(at widest points).
BEDROOM (3): 10' 9" X 6' 10" (3.28m X 2.08m)
(at widest points).
STUDY/BEDROOM (4): 6' 10" X 5' 11" (2.08m X 1.80m)
(at widest points).
BATHROOM:
Green suite comprising panelled bath with electric shower, white pedestal wash hand basin, part tiled walls, shelved airing cupboard.
CLOAKROOM / WC:
Low flush wc, part tiled walls.
Front gardens in lawns and hedging, gates to driveway.
Enclosed, good sized gardens in lawns to the rear with hedging and mature trees and an apple tree. Garden stores, uPVC oil tank.
ATTACHED GARAGE: 17' 9" X 8' 4" (5.41m X 2.54m)
(at widest points). Up and over door, oil boiler.
Broadband Speed Availability
Potential Speeds for 16 Upper Malone Road
Max Download
1800
Mbps
Max Upload
220
MbpsThe speeds indicated represent the maximum estimated fixed-line speeds as predicted by Ofcom. Please note that these are estimates, and actual service availability and speeds may differ.
Property Location

Mortgage Calculator
Directions
From Malone Road roundabout go onto Upper Malone Road and number 16 is on the left hand side before the Dub Stores.
Contact Agent

Contact Templeton Robinson (Lisburn Road)
Request More Information
Requesting Info about...
16 Upper Malone Road, Upper Malone, Belfast, BT9 5NA

By registering your interest, you acknowledge our Privacy Policy

By registering your interest, you acknowledge our Privacy Policy


























