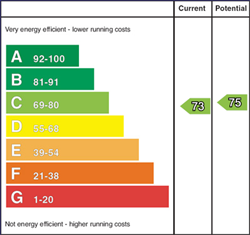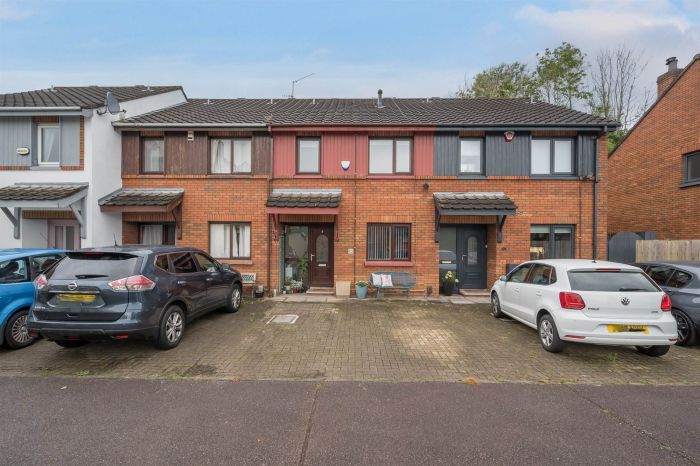Contact Agent

Contact Templeton Robinson (Lisburn Road)
3 Bed Terrace House
42 Upper Malone Gardens
upper malone, belfast, BT9 6LY
offers over
£225,000

Key Features & Description
Excellent mid townhouse in a quiet and highly sought after location just off the Upper Malone Road
Spacious lounge and dining area with feature plasma gas fire and double doors onto enclosed rear garden
Bright, modern fitted kitchen
Downstairs WC
Three well proportioned bedrooms, Principal with ensuite shower room and built in wardrobes
Contemporary family bathroom with white suite
Gas heating/Double glazing throughout
Privately enclosed rear garden, Driveway parking to the front
Perfect first-time buyer opportunity in an extremely popular location, Early viewing recommended
Description
A beautifully presented mid townhouse in a highly sought after and extremely popular residential location off the Upper Malone Road in south Belfast. Conveniently positioned for access to Belfast City Centre by car or bus and with convenient access to the Lagan Valley Regional Park at Upper Malone.
Internally, the property offers bright and spacious accommodation that is modern, ideal for those who want to do very little buy move in and enjoy. Briefly comprising spacious living room with plasma gas fire and patio door access onto the enclosed rear garden, modern fitted kitchen including a downstairs WC. Upstairs has three well proportioned bedrooms, the principal bedroom benefits from a contemporary ensuite shower room in addition to the main bathroom with modern white suite.
In addition the property benefits from double glazed windows throughout, gas central heating, outside garden space rear with driveway parking to the front. Recent sales within the area have been very popular, we strongly recommend an early viewing.
A beautifully presented mid townhouse in a highly sought after and extremely popular residential location off the Upper Malone Road in south Belfast. Conveniently positioned for access to Belfast City Centre by car or bus and with convenient access to the Lagan Valley Regional Park at Upper Malone.
Internally, the property offers bright and spacious accommodation that is modern, ideal for those who want to do very little buy move in and enjoy. Briefly comprising spacious living room with plasma gas fire and patio door access onto the enclosed rear garden, modern fitted kitchen including a downstairs WC. Upstairs has three well proportioned bedrooms, the principal bedroom benefits from a contemporary ensuite shower room in addition to the main bathroom with modern white suite.
In addition the property benefits from double glazed windows throughout, gas central heating, outside garden space rear with driveway parking to the front. Recent sales within the area have been very popular, we strongly recommend an early viewing.
Rooms
HALLWAY:
uPVC front door, ceramic tiled flooring.
LIVING ROOM: 16' 5" X 15' 6" (5.0000m X 4.7200m)
Feature gas plasma fire, ceramic tiled flooring, double doors onto enclosed rear garden.
KITCHEN: 12' 7" X 9' 4" (3.8400m X 2.8400m)
Range of high and low level units, built in oven, five ring gas hob and extractor, stainless steel sink with mixer tap, plumbed for washing machine and dishwasher, laminate worksurfaces, uPVC splash back, ceramic floor tiling.
DOWNSTAIRS W.C.:
Low flush WC wash hand basin, ceramic floor tiling, extractor fan.
LANDING:
Carpeted, slingsby ladder access to floored loft, gas boiler cupboard with shelved storage.
PRINCIPAL BEDROOM: 13' 7" X 10' 3" (4.1400m X 3.1200m)
Laminate wood effect flooring, built in wardrobes.
ENSUITE SHOWER ROOM:
Low flush WC, wash hand basin with under storage, walk in corner shower cubicle, heated towel rail, LED mirror, extractor fan.
BATHROOM:
Low flush WC, wash hand basin with under storage, bath with overhead shower, fully tiled, heated towel rail, extractor fan.
BEDROOM (2): 9' 1" X 8' 10" (2.7700m X 2.6900m)
Laminate wood effect flooring, built in wardrobe.
BEDROOM (3): 9' 2" X 6' 7" (2.7900m X 2.0100m)
Laminate wood effect flooirng.
Paved patio area, composite shed, outside water tap to front.
£150 per annum
Broadband Speed Availability
Potential Speeds for 42 Upper Malone Gardens
Max Download
1800
Mbps
Max Upload
220
MbpsThe speeds indicated represent the maximum estimated fixed-line speeds as predicted by Ofcom. Please note that these are estimates, and actual service availability and speeds may differ.
Property Location

Mortgage Calculator
Directions
Off Upper Malone Road after Dub Stores on right hand side from House of Sport.
Contact Agent

Contact Templeton Robinson (Lisburn Road)
Request More Information
Requesting Info about...
42 Upper Malone Gardens, upper malone, belfast, BT9 6LY

By registering your interest, you acknowledge our Privacy Policy

By registering your interest, you acknowledge our Privacy Policy
























