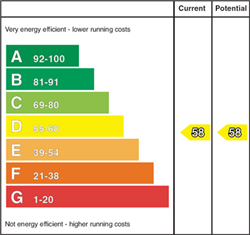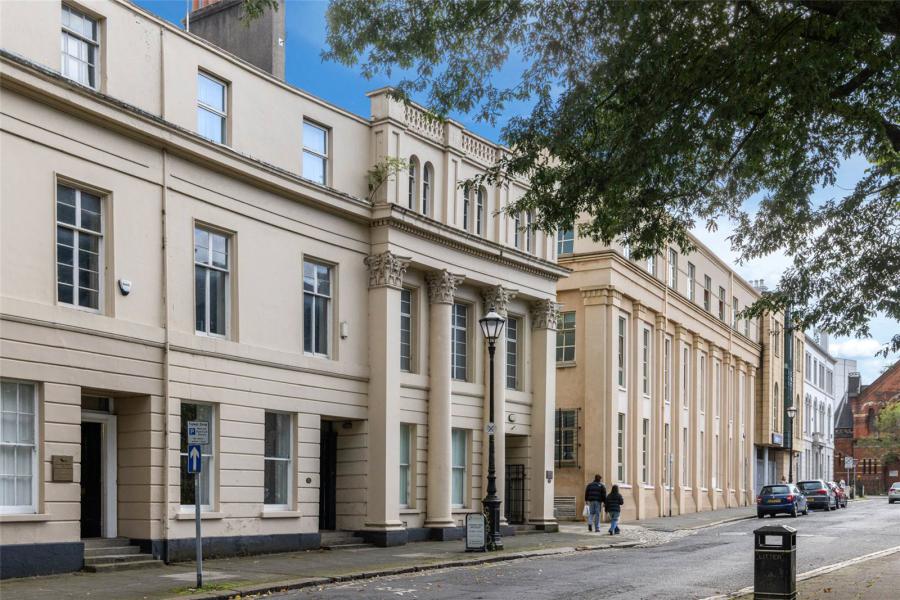Contact Agent

Contact Simon Brien (South Belfast)
5 Bed House
7 Upper Crescent, Belfast
university area, BT71NS
price
£595,000

Key Features & Description
Description
Upper Crescent was perhaps the grandest terrace development undertaken in Belfast, an elegantly curving row of three storey dwellings in a late regency style built in 1846 by timber and shipping merchant Robert Corry. Originally occupied by Belfast's professional and business classes, leaving their older residences in the centre of the town, which in turn were gradually turned into shops and offices.
No.7 is set to the west end of the row and is one of the more ornate buildings of the grouping, having large two storey Corinthian columns to front. The front elevation is asymmetrical and faces roughly North. To the right on the ground floor is the entrance, which consists of a recessed timber panelled door with panelled pilaster jambs and rectangular two pane fanlight. Two stone steps to door. To the left of the doorway are two tall plain sash windows. To the first floor are three larger windows set on a sill course. These have recent frames made to resemble the original regency style sashes. To the second floor are three pairs of narrow, semicircular headed sash windows. These windows rest on a more pronounced (cornice-like) sill course projection with dentillations.
The ground floor level is finished in rusticated render, with the upper floors in plain render. Four large, evenly spaced Corinthian ¾ columns span the ground and first floor heights and support a projecting frieze below second floor sill course level. The outer columns are square. Corresponding with these pilasters to the second floor are four panelled pilasters which rise to form parapet piers with a pierced, balustrade-like, parapet between them.
The accommodation internally which was originally a fine home has been converted into office accommodation in recent years but retains many of the original architectural features.
Enjoying gas central heating and a modern feel, it would a great opportunity to return the building to a dwelling (subject to consent) or alternatively continue to use it as an office.
A private viewing is highly recommended.
Upper Crescent was perhaps the grandest terrace development undertaken in Belfast, an elegantly curving row of three storey dwellings in a late regency style built in 1846 by timber and shipping merchant Robert Corry. Originally occupied by Belfast's professional and business classes, leaving their older residences in the centre of the town, which in turn were gradually turned into shops and offices.
No.7 is set to the west end of the row and is one of the more ornate buildings of the grouping, having large two storey Corinthian columns to front. The front elevation is asymmetrical and faces roughly North. To the right on the ground floor is the entrance, which consists of a recessed timber panelled door with panelled pilaster jambs and rectangular two pane fanlight. Two stone steps to door. To the left of the doorway are two tall plain sash windows. To the first floor are three larger windows set on a sill course. These have recent frames made to resemble the original regency style sashes. To the second floor are three pairs of narrow, semicircular headed sash windows. These windows rest on a more pronounced (cornice-like) sill course projection with dentillations.
The ground floor level is finished in rusticated render, with the upper floors in plain render. Four large, evenly spaced Corinthian ¾ columns span the ground and first floor heights and support a projecting frieze below second floor sill course level. The outer columns are square. Corresponding with these pilasters to the second floor are four panelled pilasters which rise to form parapet piers with a pierced, balustrade-like, parapet between them.
The accommodation internally which was originally a fine home has been converted into office accommodation in recent years but retains many of the original architectural features.
Enjoying gas central heating and a modern feel, it would a great opportunity to return the building to a dwelling (subject to consent) or alternatively continue to use it as an office.
A private viewing is highly recommended.
Rooms
Entrance Porch
Ceramic tiled floor (black and white tiles).
Entrance Hall
Ceramic tiled floor, corniced ceiling.
Living Room 18'6" X 17'7" (5.64m X 5.36m)
Shuttered windows, corniced ceiling, ceiling rose, cast iron fireplace with gas inset and slate surround, french double doors to Sitting Room.
Sitting Room 17'6" X 11'5" (5.33m X 3.48m)
Corniced ceiling, French double doors to Dining Room.
Dining Room 26'3" X 12'5" (8m X 3.78m)
Ceramic tiled floor, large roof lantern.
Cloakroom
Low flush WC, vanity sink unit, ceramic tiled floor, fully tiled walls, chrome towel radiator.
Kitchen with dining area 12'12" X 11'4" (3.96m X 3.45m)
Full range of high and low level units, polished granite work surfaces, 4 ring ceramic hob and under oven, stainless steel eye level oven, ceramic tiled floor.
Bedroom (1) 25'8" X 16'4" (7.82m X 4.98m)
Cast iron fireplace with marble surround, corniced ceiling, coffered ceiling, shuttered windows.
Bedroom (2) 17'6" X 13'6" (5.33m X 4.11m)
French double doors to balcony, French door to WC.
WC
Glass bowl sink unit, low flush WC, partly tiled walls, ceramic tiled floor.
Balcony 25'5" X 12'5" (7.75m X 3.78m)
Paved patio around roof lantern.
Bedroom (3) 17'4" X 12'8" (5.28m X 3.86m)
Susbended ceiling.
Bedroom (4) 25'8" X 18'3" (7.82m X 5.56m)
Suspended ceiling, cast iron fireplace.
Bedroom (5) 13'9" X 13'3" (4.2m X 4.04m)
Suspended ceiling, cast iron fireplace.
WC
Pedestal wash hand basin, low flush WC, ceramic tiled floor.
Storage 17'6" X 12'9" (5.33m X 3.89m)
Storage 10'3" X 7'9" (3.12m X 2.36m)
Parking
Off street parking.
Broadband Speed Availability
Potential Speeds for 7 Upper Crescent, 7 Upper Crescent, Belfast
Max Download
1800
Mbps
Max Upload
220
MbpsThe speeds indicated represent the maximum estimated fixed-line speeds as predicted by Ofcom. Please note that these are estimates, and actual service availability and speeds may differ.
Property Location

Mortgage Calculator
Contact Agent

Contact Simon Brien (South Belfast)
Request More Information
Requesting Info about...
7 Upper Crescent, Belfast, university area, BT71NS

By registering your interest, you acknowledge our Privacy Policy

By registering your interest, you acknowledge our Privacy Policy



































