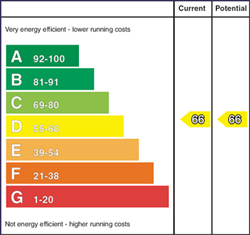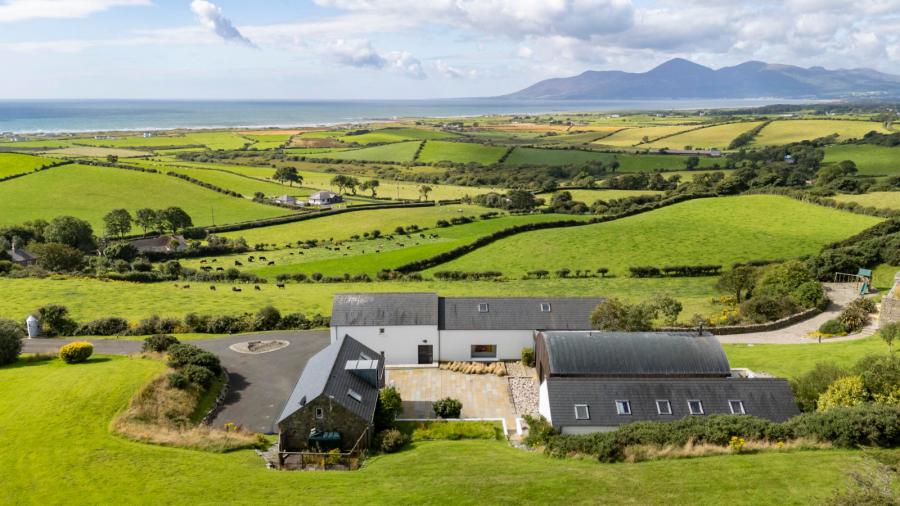5 Bed Detached House
4 Scollogs Hill Road
tyrella downpatrick, county down, BT30 8TB
price
£995,000

Key Features & Description
Description
We are delighted to present to the market this quite simply stunning detached family home which is positioned on a magnificent elevated site with unrivalled panoramic views over the Irish Sea and Mourne Mountains
Constructed in 2014 and extending to 4500 sq ft the property itself is beautifully presented by the present vendors with a superb deceptively spacious layout with five double bedrooms, three ensuites plus shower room together with a spacious open plan kitchen with central island to living/dining together with additional living rooms on the ground and first floor, snug and utility room
Externally the site extends to approximately 2 acres with stunning garden room, detached garage with annex above and large courtyard with excellent parking
The popular coastal town of Newcastle is a short drive away with its World renowned golf course at Royal County Down as is the village of Dundrum with its high quality restaurants. Belfast is approximately 50 minutes away
Whether as a permanent home or a second home/holiday retreat viewing of this exceptional property is by private appointment through our Lisburn Road Office, Belfast on 02890 668888
We are delighted to present to the market this quite simply stunning detached family home which is positioned on a magnificent elevated site with unrivalled panoramic views over the Irish Sea and Mourne Mountains
Constructed in 2014 and extending to 4500 sq ft the property itself is beautifully presented by the present vendors with a superb deceptively spacious layout with five double bedrooms, three ensuites plus shower room together with a spacious open plan kitchen with central island to living/dining together with additional living rooms on the ground and first floor, snug and utility room
Externally the site extends to approximately 2 acres with stunning garden room, detached garage with annex above and large courtyard with excellent parking
The popular coastal town of Newcastle is a short drive away with its World renowned golf course at Royal County Down as is the village of Dundrum with its high quality restaurants. Belfast is approximately 50 minutes away
Whether as a permanent home or a second home/holiday retreat viewing of this exceptional property is by private appointment through our Lisburn Road Office, Belfast on 02890 668888
Rooms
Entrance Hall
Hardwood Door to Entrance Hall
Cloakroom 9'2" X 4'3" (2.8m X 1.3m)
Low flush WC, pedestal wash hand basin
Kitchen / Living / Dining 43'4" X 39'5" (13.2m X 12.01m)
Kitchen - High and Low Level units, central island unit with correan worktops, inset sink, 4 ring hob, double oven, microwave, integrated fridge freezer, dishwasher
Dining Area - Vaulted Ceiling, wood burning stove, sliding doors to rear patio area
Dining Area - Vaulted Ceiling, wood burning stove, sliding doors to rear patio area
Family Room 14'6" X 42'8" (4.42m X 13m)
Living Room 16'5" X 14'5" (5m X 4.4m)
Utility Room 14'6" X 19'8" (4.42m X 6m)
Low level units, same worktops as kitchen, washing machine and tumble dryer
Bedroom 1 16'9" X 42'8" (5.1m X 13m)
Sliding doors to rear patio
Dressing Room
Range of fitted units
Ensuite Bathroom
Walk in Shower Enclosure, overhead shower, low flush WC, wash hand basin vanity unit
Bedroom 2 42'8" X 10'4" (13m X 3.15m)
Ensuite Bathroom
Fully Tiled Shower Enclosure, low flush WC, wash hand basin vanity unit
Bedroom 3 12'9" X 10'4" (3.89m X 3.15m)
Ensuite Bathroom
Fully Tiled Shower Enclosure, low flush WC, wash hand basin vanity unit
Bedroom 4 11'4" X 10'4" (3.45m X 3.15m)
Built in wardrobe
Bedroom 5 11'4" X 10'4" (3.45m X 3.15m)
Shower Room
Walk in shower enclosure, overhead shower
First Floor
Living Room 28'1" X 55'9" (8.56m X 17m)
Solid oak flooring
Kitchen Area
Inset sink, 2 ring hob, fridge
Garden Room 20'3" X 11'1" (6.17m X 3.38m)
Solid oak flooring, low flush WC, wash hand basin
Detached Garage
Annex Above
Bedroom 29'7" X 14'9" (9.02m X 4.5m)
Solid oak flooring
Kitchen Area
Low level units, inset sink
Ensuite Shower Room
Broadband Speed Availability
Potential Speeds for 4 Scollogs Hill Road
Max Download
1800
Mbps
Max Upload
220
MbpsThe speeds indicated represent the maximum estimated fixed-line speeds as predicted by Ofcom. Please note that these are estimates, and actual service availability and speeds may differ.
Property Location

Mortgage Calculator
Contact Agent

Contact Simon Brien (South Belfast)
Request More Information
Requesting Info about...
4 Scollogs Hill Road, tyrella downpatrick, county down, BT30 8TB

By registering your interest, you acknowledge our Privacy Policy

By registering your interest, you acknowledge our Privacy Policy
































































