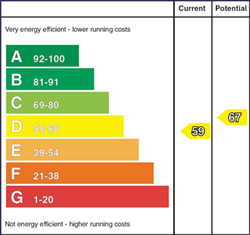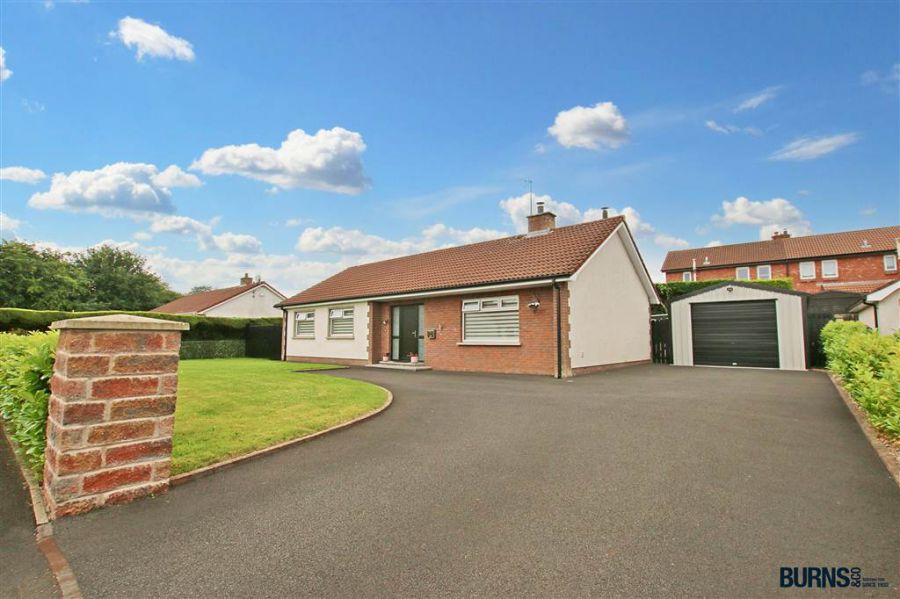3 Bed Detached Bungalow
19 Calmore Park
Tobermore, BT45 5PQ
offers over
£185,000

Key Features
Superb three bedroom detached bungalow in the quiet and popular Calmore Park development in Tobermore.
Property has been extensively refurbished with modern kitchen/bathroom/bedroom sliderobes/multi-fuel stoves/flooring/internal doors fitted. Entire property has also been repainted internally.
Modern open plan kitchen/dining/living area.
Excellent storage via insulated corrugated shed (c.8m X 4m) and wooden shed, also ideal for those with a trade or hobby.
Multi-fuel stove linked to heat both water and radiators.
Ample car parking for multiple vehicles to front and side of dwelling via tarmac driveway.
Raised BBQ area to rear with Tobermore Concrete flagging.
Attractive garden areas to front, side and rear with mature boundary hedging.
Fully enclosed rear, ideal for those with kids or pets.
All shops, schools and village amenities within walking distance.
Included in the sale (internally): floor coverings, light fittings, built-in bedroom furniture, window blinds, curtain poles; electric ovens, grill & hob; extractor hood; integrated dishwasher.
Included in the sale (externally): TV aerial & satellite dish; black, brown & blue bins; corrugated shed (c.8m x 4m); wooden shed; mature hedging; No 2. washing lines.
Rooms
ENTRANCE HALL:
tiled floor; BT phone point; coving.
CLOAKROOM:
tiled floor; coat hooks.
LOUNGE:
tiled floor; multi-fuel Blacksmith stove (linked to heat both water and radiators) on raised black granite hearth with overhead solid wooden beam; TV points; coving.
KITCHEN/DINING/LIVING AREA:
tiled floor; attractive range of modern eye and low-level units with granite worktops; sink and drainer; eye-level electric Bosch ovens and grill; electric hob with granite splashback and stainless steel extractor hood; integrated dishwasher; recessed spotlighting; Stanley multi-fuel stove on raised black granite plinth.
HOTPRESS:
insulated water tank and wooden shelving.
BATHROOM:
wooden floor effect tiling; PIR sensor recessed spotlighting; free standing bath; mains connected shower; toilet; wash hand basin with vanity unit and tiled splashback with wall-mounted cabinet mirror; heated chrome towel rail; extractor fan.
MASTER BEDROOM:
laminate wooden flooring; built-in sliderobes.
BEDROOM (2):
laminate wooden flooring; built-in sliderobes.
BEDROOM (3):
laminate wooden flooring; built-in sliderobes.
OUTSIDE:
tarmac front and side car parking areas; brick entrance pillars; front, side and rear gardens with mature boundary hedging; attractive raised patio/BBQ area to rear; corrugated shed (c.8m x 4m, with electric and lighting); lean-to with washing line; wooden shed on raised plinth; fixed washing line; outside tap.
Virtual Tour
Broadband Speed Availability
Potential Speeds for 19 Calmore Park
Max Download
1800
Mbps
Max Upload
1000
MbpsThe speeds indicated represent the maximum estimated fixed-line speeds as predicted by Ofcom. Please note that these are estimates, and actual service availability and speeds may differ.
Property Location

Mortgage Calculator
Directions
Tobermore
Contact Agent

Contact Burns & Co (Maghera)
Request More Information
Requesting Info about...
19 Calmore Park, Tobermore, BT45 5PQ

By registering your interest, you acknowledge our Privacy Policy

By registering your interest, you acknowledge our Privacy Policy





































