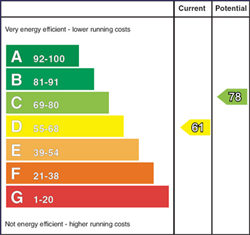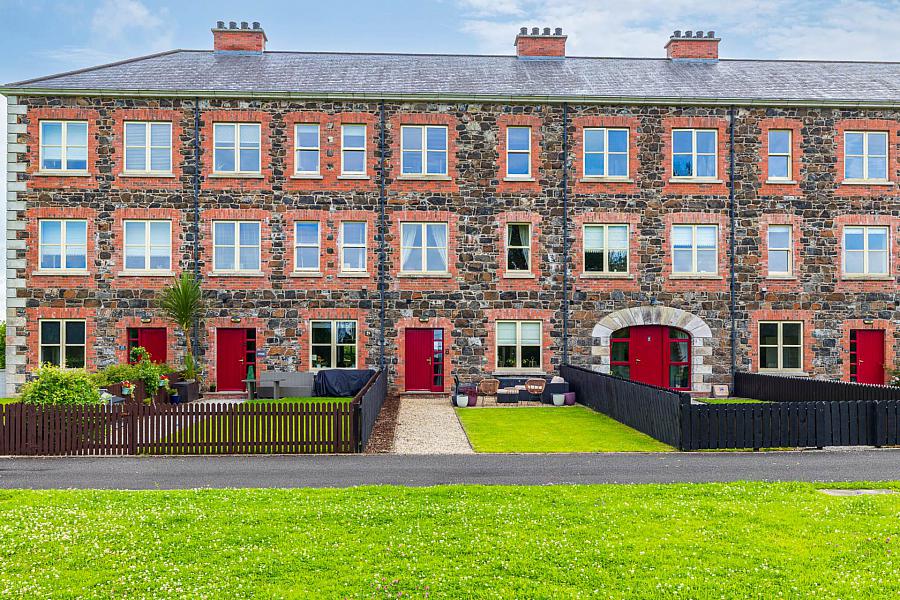Contact Agent

Contact Hunter Campbell (Ballyclare)
3 Bed Townhouse
8 Glendoyle Cottages
Dunadry, Templepatrick, BT41 4RW
price
£285,000

Key Features & Description
Beautifully Presented Mid Terrace Townhouse within Exclusive Gated Development
Gas Central Heating/Double Glazed
Luxury Fitted Kitchen Open Plan to Dining/Family
Downstairs Cloakroom and Separate Utility Area
First Floor Entertainment Size Lounge with Views over Six Mile Water and Surrounding Countryside
Three Well Appointed Bedrooms + Office/Store
Lavish White Four Piece Family Bathroom Suite
Gardens to Front and Rear
Early Appointment to View is Strongly Recommended
Description
Beautifully presented Mid Terrace Townhouse within gated development in the Hamlet of Dunadry and close to main routes to M2 Motorway Network. With views overlooking the Six Mile Water and stunning countryside, rarely does a property of this calibre come to the market.
The internal accommodation, finished to a high standard of presentation comprises on the ground floor of luxury fitted kitchen which is open plan to family dining, a separate utility area and downstairs cloakroom with two piece suite. On the first floor is the main entertainment size lounge with balcony at rear overlooking surrounding countryside. There are two well appointed bedrooms on the second floor along with family bathroom and to the third floor is another bedroom and separate office/store.
The property further benefits from gas central heating and double glazing as well as gardens to front and rear and viewing is strongly recommended.
Reception Hallway:
Telephone point. Understair store/utility area.
Downstairs Cloakroom:
Excellent white two piece suite comprising half pedestal circular sink with mixer tap and tiled splashback and push button wc.
Utility Area:
Understair store with utility area plumbed for washing machine.
Kitchen/Dining: - 24'1" (7.34m) x 11'5" (3.48m)
Luxury range of high and low level units with complimentary work surfaces and upstands. Inset sink unit with brass mixer tap. Built in four ring hob with overhead concealed extractor fan and light. Built in high level oven. Integrated dishwasher. Integrated Fridge and Freezer. Built in breakfast bar with seating area. Open plan to dining.
From Main Reception Hallway - Staircase to First Floor Landing.
Lounge: - 24'1" (7.34m) x 18'5" (5.61m)
Beautifully appointed with feature oak surround fireplace and slate hearth with inset gas fire. Twin windows to front with door at rear leading onto balcony.
Staircase to Second Floor Landing.
Bedroom (2): - 12'2" (3.71m) x 11'2" (3.4m)
Bedroom (3): - 11'5" (3.48m) x 11'2" (3.4m)
Bathroom:
Lavish white four piece suite comprising free standing bath with contemporary free standing bath shower mixer tap. Vanitory unit with underbench storage. Push button wc. Separate panelled shower enclosure with glazed door and `Rainfall` style shower. Chrome radiator. Complimentary floor tiling.
Staircase to Third Floor Landing.
Bedroom (1): - 24'1" (7.34m) x 18'5" (5.61m)
Office/Store:
Outside:
Garden to front laid out in lawn with stoned and kerbed pathway and patio. To the rear is a South facing garden in lawn with decked patio. Ample communal car parking facilities.
what3words /// idealist.waving.toys
Notice
Please note we have not tested any apparatus, fixtures, fittings, or services. Interested parties must undertake their own investigation into the working order of these items. All measurements are approximate and photographs provided for guidance only.
Rates Payable
Antrim & Newtownabbey Borough Council., For Period April 2025 To March 2026 £1,918.20
Utilities
Electric: Mains Supply
Gas: Unknown
Water: Mains Supply
Sewerage: Mains Supply
Broadband: Unknown
Telephone: Unknown
Other Items
Heating: Gas Central Heating
Garden/Outside Space: Yes
Parking: Yes
Garage: No
Beautifully presented Mid Terrace Townhouse within gated development in the Hamlet of Dunadry and close to main routes to M2 Motorway Network. With views overlooking the Six Mile Water and stunning countryside, rarely does a property of this calibre come to the market.
The internal accommodation, finished to a high standard of presentation comprises on the ground floor of luxury fitted kitchen which is open plan to family dining, a separate utility area and downstairs cloakroom with two piece suite. On the first floor is the main entertainment size lounge with balcony at rear overlooking surrounding countryside. There are two well appointed bedrooms on the second floor along with family bathroom and to the third floor is another bedroom and separate office/store.
The property further benefits from gas central heating and double glazing as well as gardens to front and rear and viewing is strongly recommended.
Reception Hallway:
Telephone point. Understair store/utility area.
Downstairs Cloakroom:
Excellent white two piece suite comprising half pedestal circular sink with mixer tap and tiled splashback and push button wc.
Utility Area:
Understair store with utility area plumbed for washing machine.
Kitchen/Dining: - 24'1" (7.34m) x 11'5" (3.48m)
Luxury range of high and low level units with complimentary work surfaces and upstands. Inset sink unit with brass mixer tap. Built in four ring hob with overhead concealed extractor fan and light. Built in high level oven. Integrated dishwasher. Integrated Fridge and Freezer. Built in breakfast bar with seating area. Open plan to dining.
From Main Reception Hallway - Staircase to First Floor Landing.
Lounge: - 24'1" (7.34m) x 18'5" (5.61m)
Beautifully appointed with feature oak surround fireplace and slate hearth with inset gas fire. Twin windows to front with door at rear leading onto balcony.
Staircase to Second Floor Landing.
Bedroom (2): - 12'2" (3.71m) x 11'2" (3.4m)
Bedroom (3): - 11'5" (3.48m) x 11'2" (3.4m)
Bathroom:
Lavish white four piece suite comprising free standing bath with contemporary free standing bath shower mixer tap. Vanitory unit with underbench storage. Push button wc. Separate panelled shower enclosure with glazed door and `Rainfall` style shower. Chrome radiator. Complimentary floor tiling.
Staircase to Third Floor Landing.
Bedroom (1): - 24'1" (7.34m) x 18'5" (5.61m)
Office/Store:
Outside:
Garden to front laid out in lawn with stoned and kerbed pathway and patio. To the rear is a South facing garden in lawn with decked patio. Ample communal car parking facilities.
what3words /// idealist.waving.toys
Notice
Please note we have not tested any apparatus, fixtures, fittings, or services. Interested parties must undertake their own investigation into the working order of these items. All measurements are approximate and photographs provided for guidance only.
Rates Payable
Antrim & Newtownabbey Borough Council., For Period April 2025 To March 2026 £1,918.20
Utilities
Electric: Mains Supply
Gas: Unknown
Water: Mains Supply
Sewerage: Mains Supply
Broadband: Unknown
Telephone: Unknown
Other Items
Heating: Gas Central Heating
Garden/Outside Space: Yes
Parking: Yes
Garage: No
Broadband Speed Availability
Potential Speeds for 8 Glendoyle Cottages
Max Download
1800
Mbps
Max Upload
1000
MbpsThe speeds indicated represent the maximum estimated fixed-line speeds as predicted by Ofcom. Please note that these are estimates, and actual service availability and speeds may differ.
Property Location

Mortgage Calculator
Contact Agent

Contact Hunter Campbell (Ballyclare)
Request More Information
Requesting Info about...
8 Glendoyle Cottages, Dunadry, Templepatrick, BT41 4RW

By registering your interest, you acknowledge our Privacy Policy

By registering your interest, you acknowledge our Privacy Policy
















































