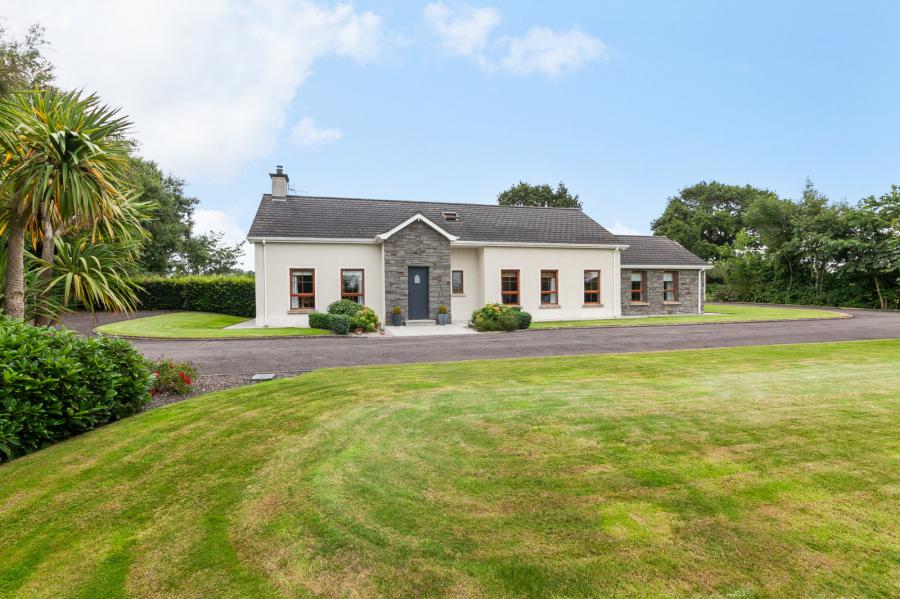5 Bed Detached House
84a, Rickamore Road Upper
templepatrick, ballyclare, BT39 0JF
offers over
£599,950

Key Features & Description
Description
Rickamore Road Upper is beautifully situated in this pleasant semi-rural location, only a short drive from the increasingly popular village of Templepatrick with its range of local amenities, excellent local primary school, with transport routes connecting Belfast, and further afield close by with the International Airport circa 10 minutes away.
The property itself was constructed in 2006 and provides beautifully proportioned and well-presented family accommodation extending to approximately 3,000 Sq Ft and comprising of five generous bedrooms, two reception rooms, magnificent fully fitted kitchen/dining family bathroom, and two ensuite shower rooms.
In addition, the property is positioned on an exceptional 0.5 acre site, with electric gates and sweeping driveway leading to well maintained gardens laid predominately in lawns with patio area and excellent driveway parking.
Likely to be of interest to the growing family in today's market. We thoroughly recommend an inspection of this magnificent property through our South Belfast office on 028 9066 8888.
Rickamore Road Upper is beautifully situated in this pleasant semi-rural location, only a short drive from the increasingly popular village of Templepatrick with its range of local amenities, excellent local primary school, with transport routes connecting Belfast, and further afield close by with the International Airport circa 10 minutes away.
The property itself was constructed in 2006 and provides beautifully proportioned and well-presented family accommodation extending to approximately 3,000 Sq Ft and comprising of five generous bedrooms, two reception rooms, magnificent fully fitted kitchen/dining family bathroom, and two ensuite shower rooms.
In addition, the property is positioned on an exceptional 0.5 acre site, with electric gates and sweeping driveway leading to well maintained gardens laid predominately in lawns with patio area and excellent driveway parking.
Likely to be of interest to the growing family in today's market. We thoroughly recommend an inspection of this magnificent property through our South Belfast office on 028 9066 8888.
Rooms
Ground Floor
Entrance Porch, tiled floor, inner door to Entrance Hall
Cloakroom
WC and wash hand basin
Living Room 23'8" X 15'6" (7.21m X 4.72m)
Multi fuel burning stove, wooden floor, satellite TV connection point
Kitchen / Dining 22'2" X 15'6" (6.76m X 4.72m)
Kitchen - range of high and low level units, island with breakfast bar, granite worktops, inset sink, 5 ring gas hob, extractor, double electric oven, integrated Neff coffee machine, integrated Neff warming draw, integrated dishwasher, integrated Bosch undercounter fridge, wine fridge, space for free standing American style fridge freezer
Dining Area - double doors to patio
Dining Area - double doors to patio
Sun Room 16'3" X 16'2" (4.95m X 4.93m)
Feature vaulted ceiling, gas fire, tiled floor, doors to patio, satellite TV connection point
Utility Room 8'7" X 7'4" (2.62m X 2.24m)
High and low level units, inset sink, plumbed for washing machine, space for tumble dryer, programmable heating and hot water control
Bedroom 22'7" X 16'3" (6.88m X 4.95m)
Ensuite
Walk in shower enclosure, WC and wash hand basin, fitted mirror with integrated lighting
Bedroom 12'7" X 11'7" (3.84m X 3.53m)
Ensuite
Fully tiled shower enclosure, WC and wash hand basin, fitted mirror with integrated lighting
Bedroom / Study 11'7" X 8'1" (3.53m X 2.46m)
First Floor
Landing
Hotpress
Bedroom 15'9" X 15'7" (4.80m X 4.75m)
Eaves storage
Bedroom 15'9" X 15'7" (4.80m X 4.75m)
Eaves storage
Bathroom
Jacuzzi bath, separate shower enclosure, low flush WC and wash hand basin, floor to ceiling heated towel rail, fitted mirror with integrated lighting
Outside
Access via electric gates, 0.5 acre landscaped gardens, laid to lawn with trees, hedges, shrubs and flower boarders, two large patio areas, outside mains lighting, water tap, 2000 litre double skinned oil tank with level and alarm monitor, underground treatment unit for sewage and wastewater separation/extraction.
Attached Store/Workshop 19'6" X 7'5" (5.94m X 2.26m)
To the rear of garage with water supply (fitted working shower) and radiator heating. Potential for workshop/hobbies room.
Detached Garage 19'6" X 19'5" (5.94m X 5.92m)
Remote roller door, light and power, water tap and oil fired boiler
Broadband Speed Availability
Potential Speeds for 84A, 84a, Rickamore Road Upper
Max Download
1800
Mbps
Max Upload
1000
MbpsThe speeds indicated represent the maximum estimated fixed-line speeds as predicted by Ofcom. Please note that these are estimates, and actual service availability and speeds may differ.
Property Location

Mortgage Calculator
Contact Agent

Contact Simon Brien (South Belfast)
Request More Information
Requesting Info about...
84a, Rickamore Road Upper, templepatrick, ballyclare, BT39 0JF

By registering your interest, you acknowledge our Privacy Policy

By registering your interest, you acknowledge our Privacy Policy




























