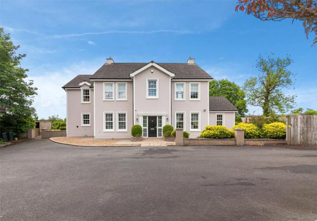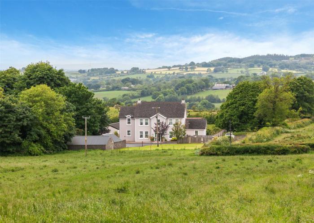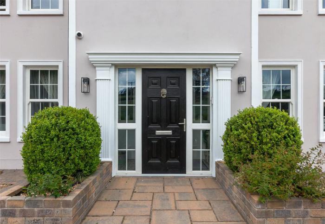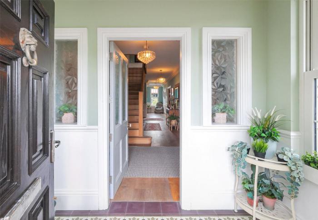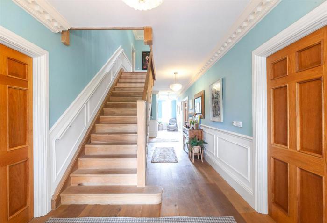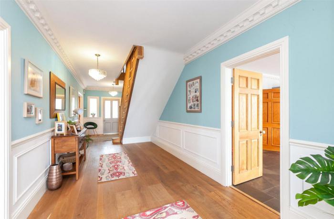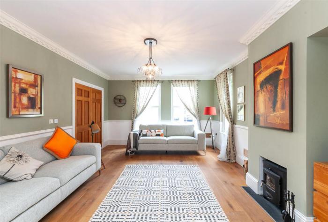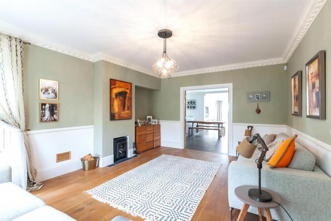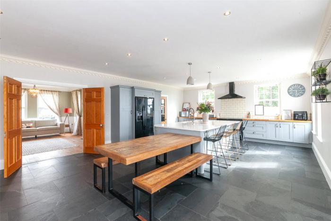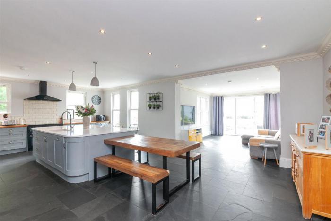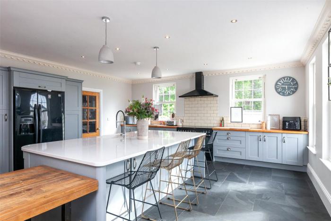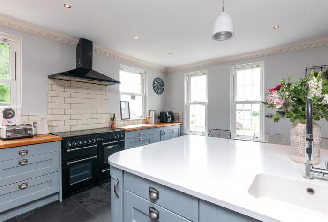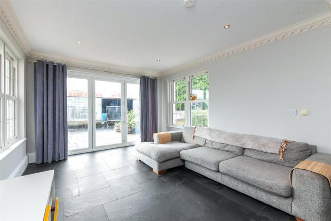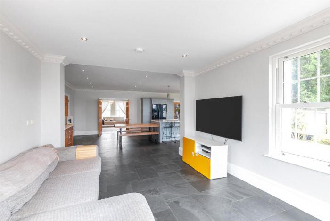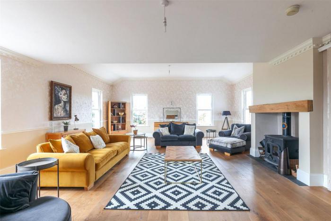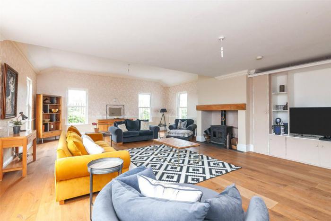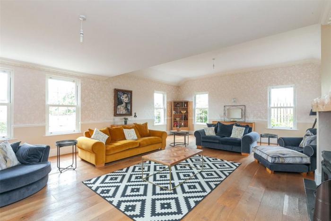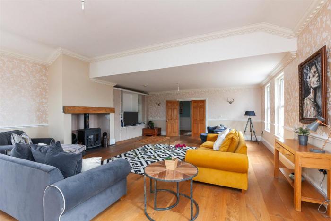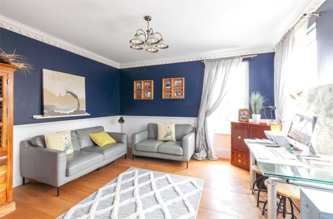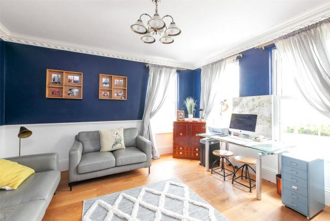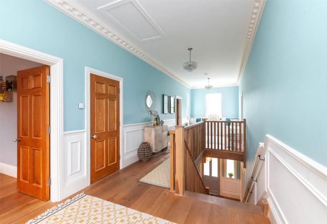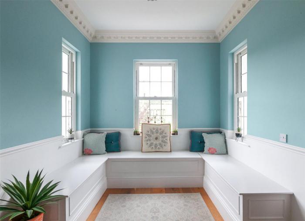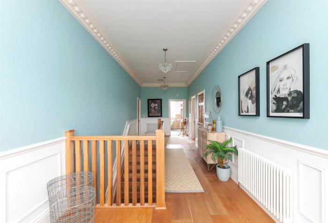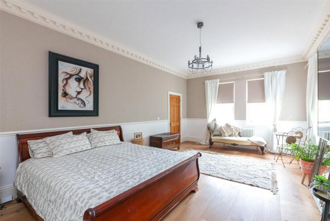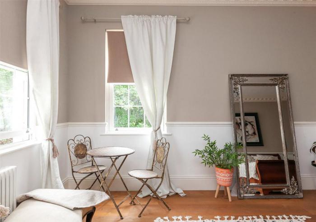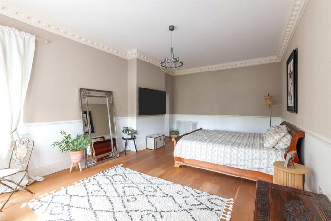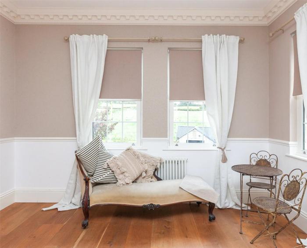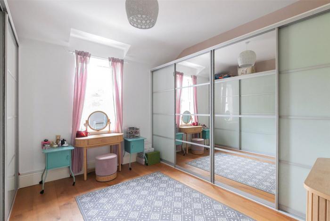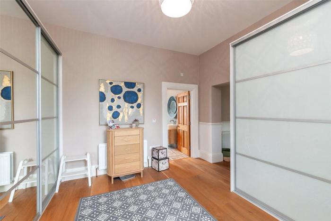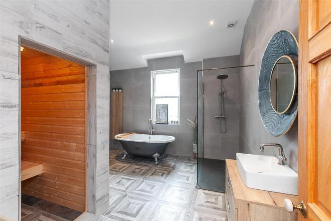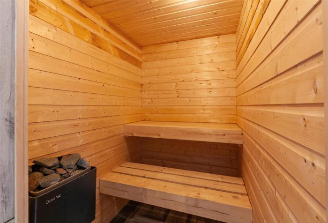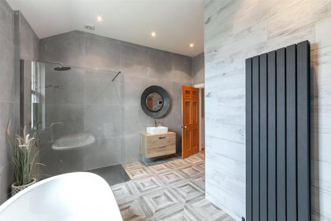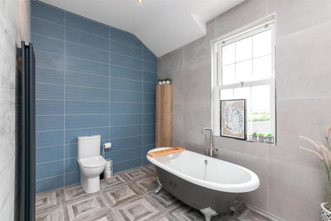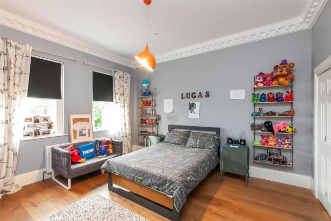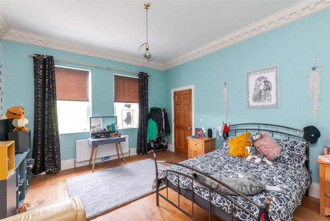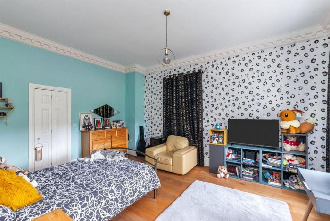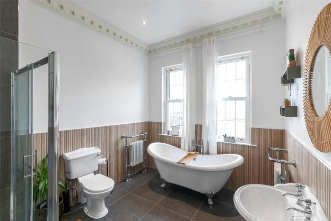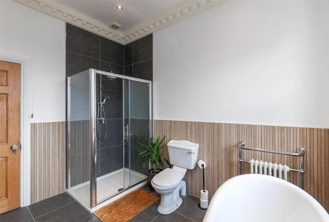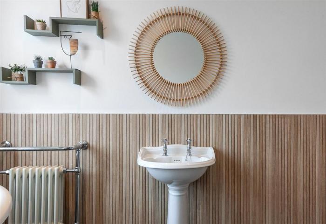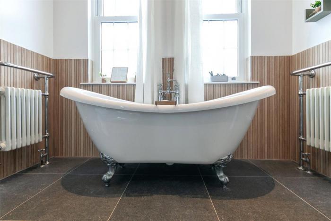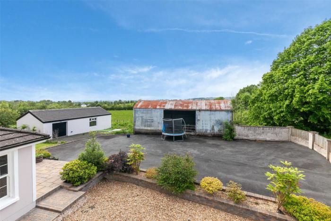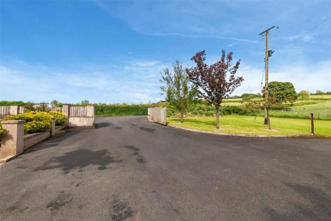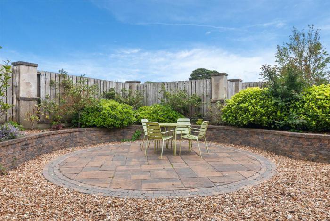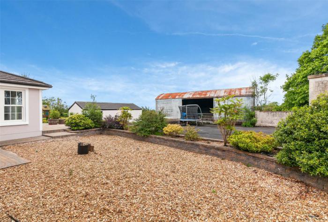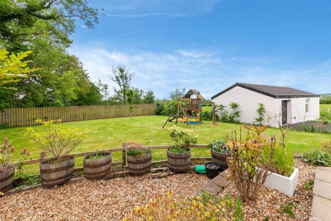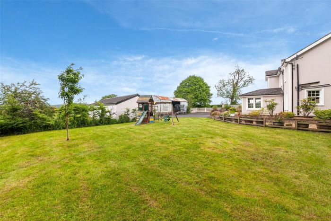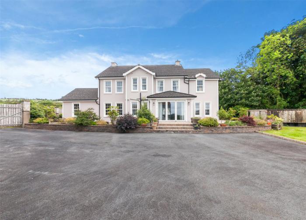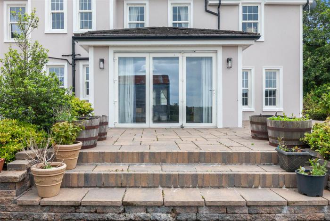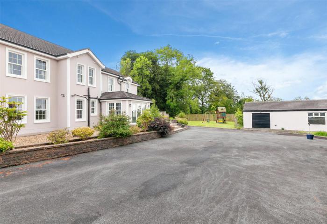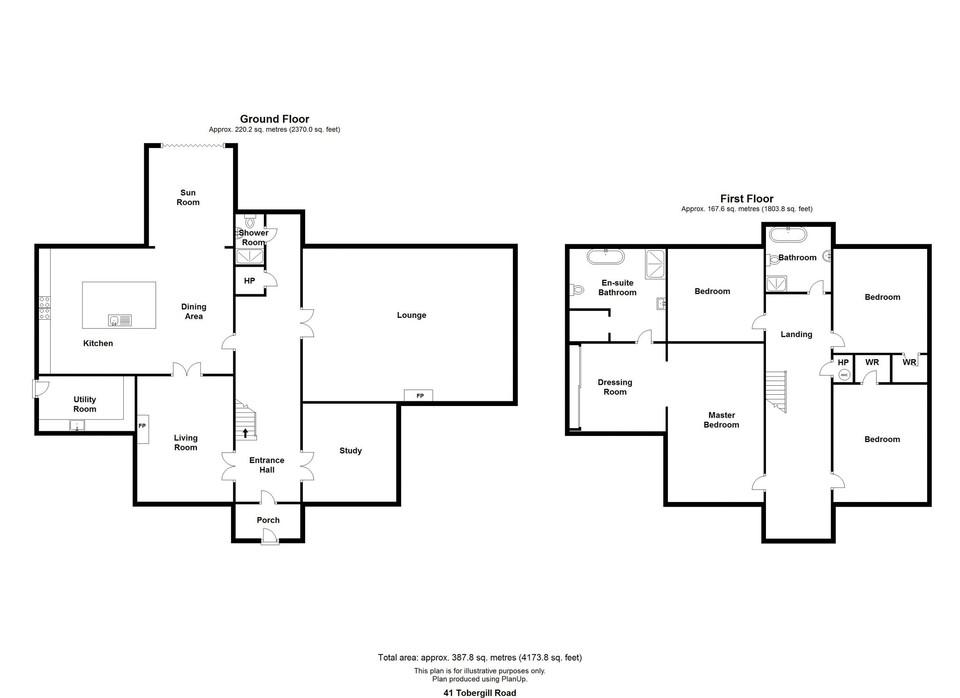4 Bed Detached House
41 Tobergill Road
Templepatrick, Ballyclare, BT39 0DT
price
£599,950
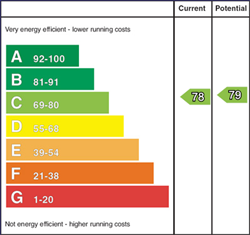
Key Features & Description
Description
Simon Brien Residential are delighted to bring to the market this stunning 4,000 sq ft family home on the outskirts of historical Templepatrick.
The superb home, gardens and outbuildings sit on a mature and private site of circa 0.988 acres, a further 2.5 acres and an additional field of circa 5.01 acres which is available by seaparate negotiation.
Although the location benefits from a rural setting with stunning views over the surrounding countryside, it is only a 20 minute commute into Belfast and easily accessible to local schools, shops, Belfast International Airport and the M2 Motorway.
Internally the four bedroom, three reception property has been finished off to a high standard, including solid plaster mouldings, engineered oak flooring with under floor heating to the ground floor and a stunning blue tone country style kitchen with solid oak doors. To the first floor any eager purchaser will appreciate the style and size of the generous bedrooms, with the master holding a luxury ensuite bathroom and a sauna.
Externally, there are beautifully landscaped patio seating areas, Tobermore block paving and wooden gated entrances with CCTV available.
Beyond the gates leads to generous parking areas to both front and rear.
All in all this is a high specification home with attractive land and endless potential. We would recommend early inspection to fully appreciate what is on offer.
Simon Brien Residential are delighted to bring to the market this stunning 4,000 sq ft family home on the outskirts of historical Templepatrick.
The superb home, gardens and outbuildings sit on a mature and private site of circa 0.988 acres, a further 2.5 acres and an additional field of circa 5.01 acres which is available by seaparate negotiation.
Although the location benefits from a rural setting with stunning views over the surrounding countryside, it is only a 20 minute commute into Belfast and easily accessible to local schools, shops, Belfast International Airport and the M2 Motorway.
Internally the four bedroom, three reception property has been finished off to a high standard, including solid plaster mouldings, engineered oak flooring with under floor heating to the ground floor and a stunning blue tone country style kitchen with solid oak doors. To the first floor any eager purchaser will appreciate the style and size of the generous bedrooms, with the master holding a luxury ensuite bathroom and a sauna.
Externally, there are beautifully landscaped patio seating areas, Tobermore block paving and wooden gated entrances with CCTV available.
Beyond the gates leads to generous parking areas to both front and rear.
All in all this is a high specification home with attractive land and endless potential. We would recommend early inspection to fully appreciate what is on offer.
Rooms
Entrance Porch
Tiled floor. Glazed door to:
Entrance Hall
Wooden floor. Cornice ceiling. Part panelled walls. Storage cupboard.
Wet Room
White suite comprising low flush WC, pedestal wash hand basin. Wet area with drencher head and fully tiled walls. Ceramic tiled floor. Low voltage spotlights.
Living Room 17'11" X 13'6" (5.46m X 4.11m)
Wooden floor. Wood burning stove. Cornice ceiling. Double doors to:
Kitchen 27'9" X 18'0" (8.46m X 5.49m)
Bespoke fitted kitchen. Range cooker. Extractor fan. Stone work surfaces. Space for American style fridge freezer. Slate tiled floor. Central island unit. Integrated dishwasher. Sink unit. Breakfast bar area. Low voltage spotlights. Open access to:
Utility Room 13'1" X 7'11" (4.00m X 2.41m)
Range of high and low level units. Belfast sink unit. Stone work surfaces. Stone tiled floor. Plumbed for washing machine. Door to side.
Sun Room 17'1" X 14'1" (5.20m X 4.30m)
Stone tiled floor. Bi-folding doors to rear. Cornice ceiling. Low voltage spotlights.
Lounge 29'9" X 22'0" (9.07m X 6.70m)
Wood burning stove. Built-in TV unit and storage. Wooden floor. Cornice ceiling.
Study 14'0" X 13'5" (4.27m X 4.10m)
Wooden floor. Cornice ceiling.
Landing
Cornice ceiling. Hotpress. Access to partly floored roof space via Slingsby ladder.
Bedroom 1 22'7" X 13'6" (6.88m X 4.11m)
Wooden floor. Cornice ceiling. Open aspect to:
Dressing Room 13'6" X 13'1" (4.11m X 4.00m)
Wooden floor. Wall to wall Sliderobes.
Ensuite Bathroom
Fully tiled shower cubicle. Freestanding roll top bath. Low flush WC. Chrome heated towel rail. Ceramic tiled floor. Low voltage spotlights. Sauna.
Bedroom 2 16'10" X 13'3" (5.13m X 4.04m)
Wooden floor. Built-in robe. Cornice ceiling.
Bedroom 3 14'8" X 13'3" (4.47m X 4.04m)
Wooden floor. Built-in robe. Cornice ceiling.
Bedroom 4 13'7" X 13'3" (4.14m X 4.04m)
Wooden floor. Cornice ceiling.
Bathroom
White suite comprising low flush WC, pedestal wash hand basin. Freestanding roll top bath with mixer tap and telephone hand shower. Shower cubicle with drencher head and telephone hand shower. Fully tiled walls. Ceramic tiled floor. Chrome heated towel rail. Cornice ceiling. Low voltage spotlights.
Barn 44'0" X 18'10" (13.40m X 5.74m)
Potential conversion to annex subject to planning permission.
Double Garage 37'9" X 17'2" (11.50m X 5.23m)
Potential for conversion subject to planning permission.
Broadband Speed Availability
Potential Speeds for 41 Tobergill Road
Max Download
1800
Mbps
Max Upload
300
MbpsThe speeds indicated represent the maximum estimated fixed-line speeds as predicted by Ofcom. Please note that these are estimates, and actual service availability and speeds may differ.
Property Location

Mortgage Calculator
Contact Agent

Contact Simon Brien (South Belfast)
Request More Information
Requesting Info about...
41 Tobergill Road, Templepatrick, Ballyclare, BT39 0DT
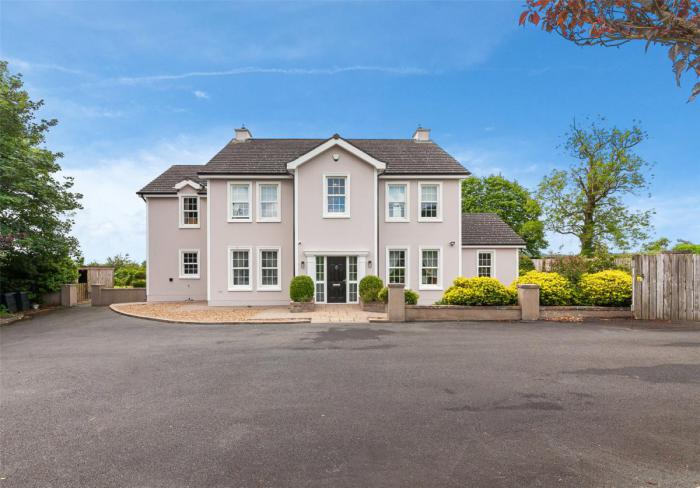
By registering your interest, you acknowledge our Privacy Policy

By registering your interest, you acknowledge our Privacy Policy

