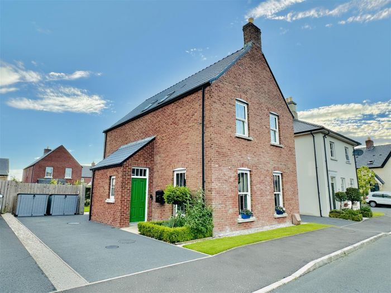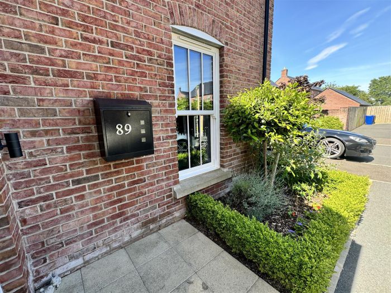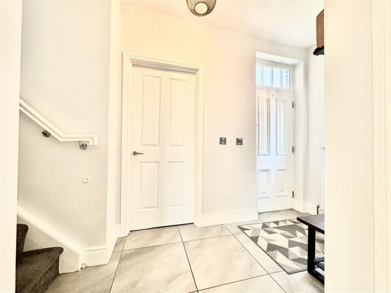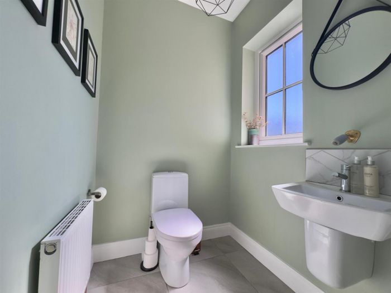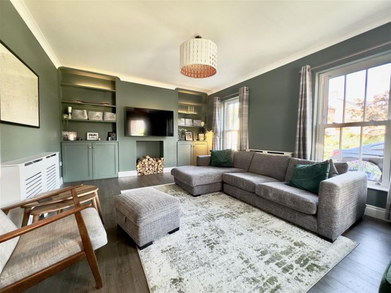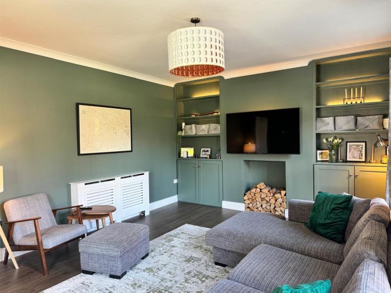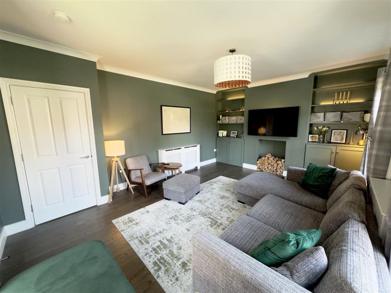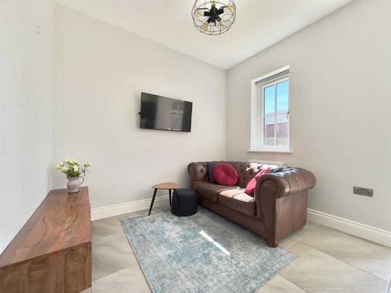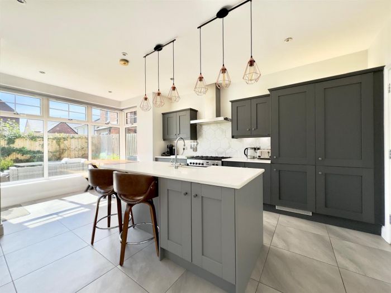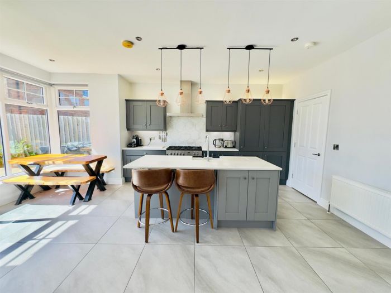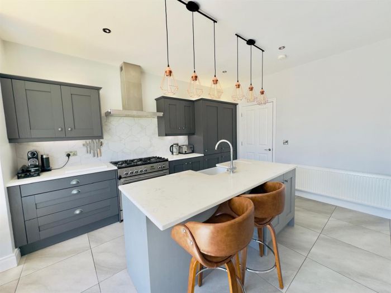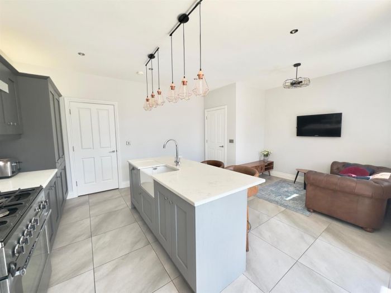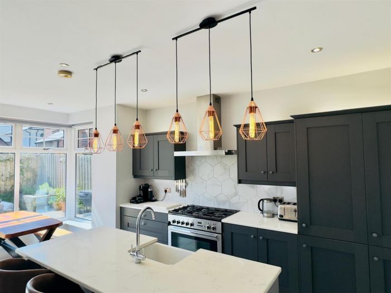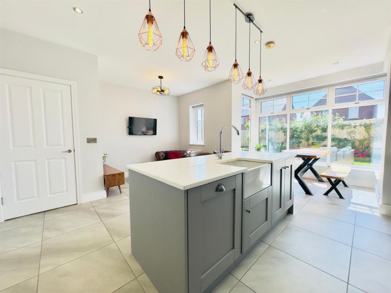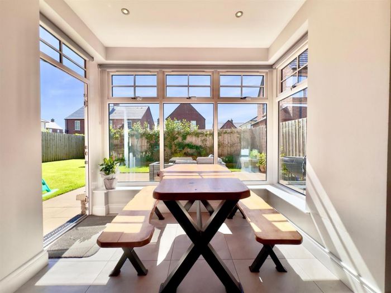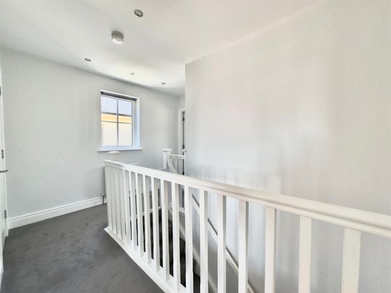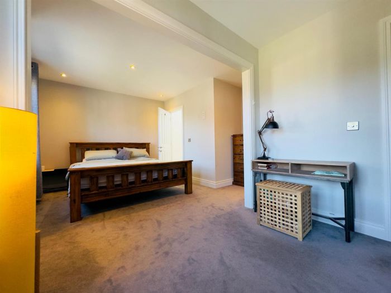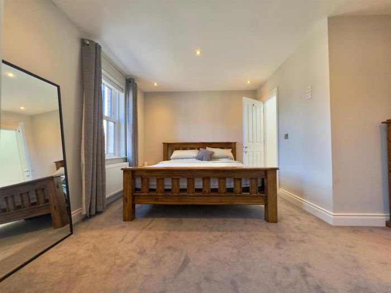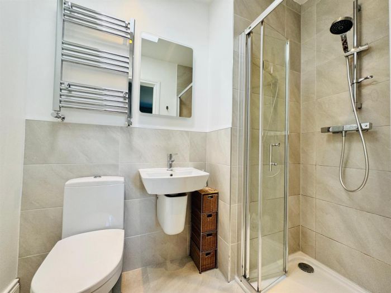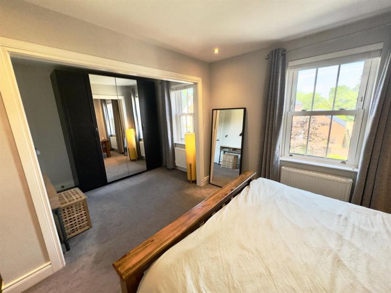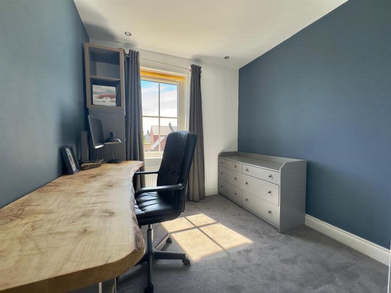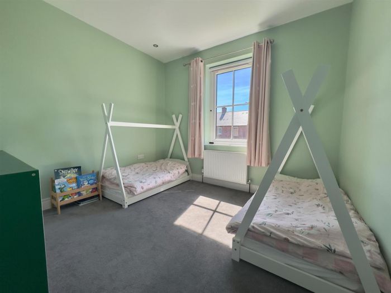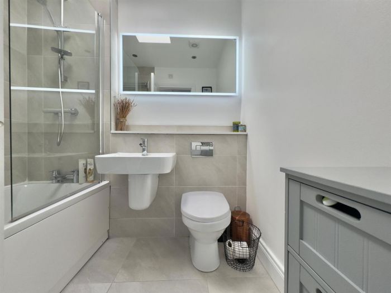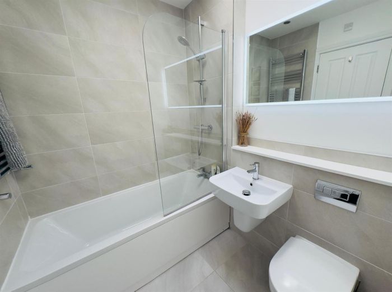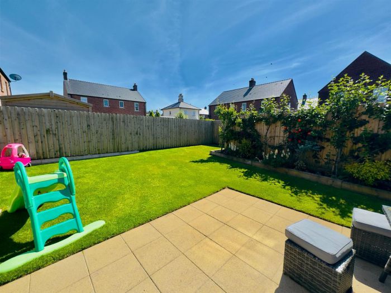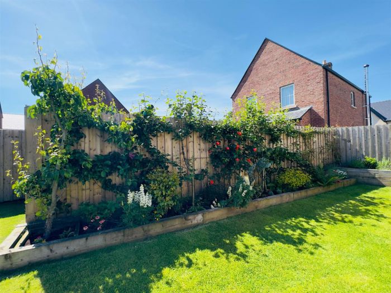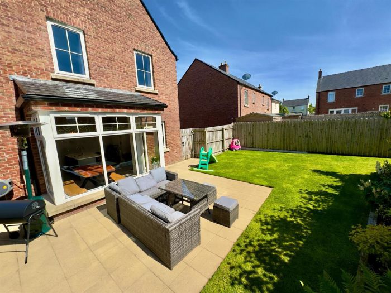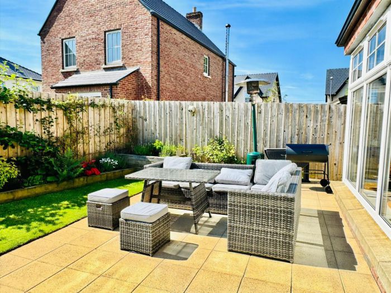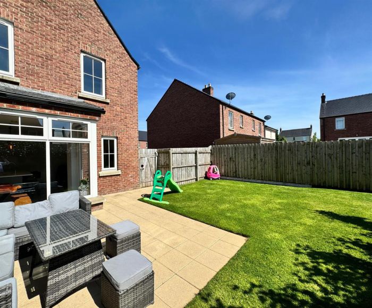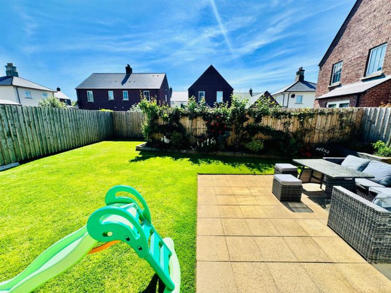Contact Agent

Contact Ulster Property Sales (UPS) Glengormley
3 Bed Detached House
89 Temple Hall
Lylehill Road, Templepatrick, BT39 0FE
offers around
£349,950

Key Features & Description
Beautifully appointed Georgian style detached within prestigious development
Three well proportioned bedrooms - Master with ensuite shower room and dressing room
Lounge with dual aspect and PVC triple glazed sliding sash windows
Kitchen with informal dining & family areas - PVC door to rear
Full range of "Shaker" style high and low level units, Quartz work surfaces, island unit and shelved pantry
Deluxe family bathroom with white three piece suite
PVC double glazed windows to remainder of property / Gas fired central heating / Wired for alarm
Superb plot with tarmac drive to side / Enclosed garden to rear in neat lawn and paved patio
Description
We are delighted to offer for sale this attractive Georgian style detached home located within the prestigious Temple Hall Development, just off Lylehill Road, Templepatrick where homes of this standard are always highly sought after.
Internally the beautifully appointed accommodation comprises: tiled entrance hall with downstairs WC, spacious lounge with dual aspect and a fantastic well appointed kitchen finished to the highest standard with an excellent range of high and low level units, quartz worktops, integrated appliances and centre island unit open to a casual dining area, which flows seamlessley out onto the rear garden.
Upstairs there are three bedrooms, master with ensuite and dressing area which could be easily converted into a fourth bedroom. There is also a deluxe family bathroom with white three piece suite.
Other benefits include PVC double glazing and gas heating.
Externally there is a large detached driveway to side affording ample parking, open plan garden to front in lawn and a fully enclosed garden to rear in lawn with paved patio area and array of mature shrubs/plants which have been carefully positioned to create what is a stunning outdoor area that the whole family can enjoy throughout the year.
The village of Templepatrick always proves to be a popular location with home buyers due to its convenience to a host of leading schools, amenities, motorway networks and regular public transport to and from Belfast city centre.
Early viewing recommended !!
We are delighted to offer for sale this attractive Georgian style detached home located within the prestigious Temple Hall Development, just off Lylehill Road, Templepatrick where homes of this standard are always highly sought after.
Internally the beautifully appointed accommodation comprises: tiled entrance hall with downstairs WC, spacious lounge with dual aspect and a fantastic well appointed kitchen finished to the highest standard with an excellent range of high and low level units, quartz worktops, integrated appliances and centre island unit open to a casual dining area, which flows seamlessley out onto the rear garden.
Upstairs there are three bedrooms, master with ensuite and dressing area which could be easily converted into a fourth bedroom. There is also a deluxe family bathroom with white three piece suite.
Other benefits include PVC double glazing and gas heating.
Externally there is a large detached driveway to side affording ample parking, open plan garden to front in lawn and a fully enclosed garden to rear in lawn with paved patio area and array of mature shrubs/plants which have been carefully positioned to create what is a stunning outdoor area that the whole family can enjoy throughout the year.
The village of Templepatrick always proves to be a popular location with home buyers due to its convenience to a host of leading schools, amenities, motorway networks and regular public transport to and from Belfast city centre.
Early viewing recommended !!
Rooms
ACCOMMMODATION COMPRISES
GROUND FLOOR
ENTRANCE HALL
Hardwood front door, tiled floor, stairs to first floor
DOWNSTAIRS WC
Semi pedestal wash hand basin, low flush wc, tiled floor
LOUNGE 18'7'' X 12'1'' (5.66m'' X 3.68m')
Hole in wall style fireplace, piped for gas fire, bespoke shelving units, hardwood flooring
KITCHEN / DINING 19'2''atwidest X 18'7'' (5.84m''atwidest X 5.66m'')
Fitted kitchen with range of high and low level units and complemented by quartz work surfaces, centre island with Belfast sink and breakfast bar area, range cooker space, stainless steel extractor fan, integrated fridge & freezer, integrated dishwasher, plumbed for washing machine, hexagonal tiled splashback, tiled floor, pantry with space for tumble dryer and containing gas boiler, pvc double glazed double doors to garden
FIRST FLOOR
LANDING
Access to roofspace via slingsby ladder, shelved cupboard
BEDROOM 1 18'7'' X 9'10'' (5.66m'' X 3.00m'')
Formal dressing area leading to master suite
ENSUITE
Semi pedestal wash hand basin, low flush wc, enclosed shower cubicle with thermostatically controlled shower, chrome towel radiator, tiled floor, velux window
BEDROOM 2 9'10'' X 9'3'' (3.00m'' X 2.82m'')
BEDROOM 3 11'2'' X 8'5'' (3.40m'' X 2.57m'')
BATHROOM
White three piece suite comprising semi pedestal wash hand basin, enclosed cistern wc, panelled bath with thermostatically controlled shower above and partly tiled walls, tiled floor
OUTSIDE
Open plan garden to front in lawn, with range of shrubs to the side.
Tarmac driveway to side.
Enclosed garden to rear in lawn with paved patio area, security light and tap.
Tarmac driveway to side.
Enclosed garden to rear in lawn with paved patio area, security light and tap.
Broadband Speed Availability
Potential Speeds for 89 Temple Hall
Max Download
1000
Mbps
Max Upload
220
MbpsThe speeds indicated represent the maximum estimated fixed-line speeds as predicted by Ofcom. Please note that these are estimates, and actual service availability and speeds may differ.
Property Location

Mortgage Calculator
Contact Agent

Contact Ulster Property Sales (UPS) Glengormley
Request More Information
Requesting Info about...
89 Temple Hall, Lylehill Road, Templepatrick, BT39 0FE
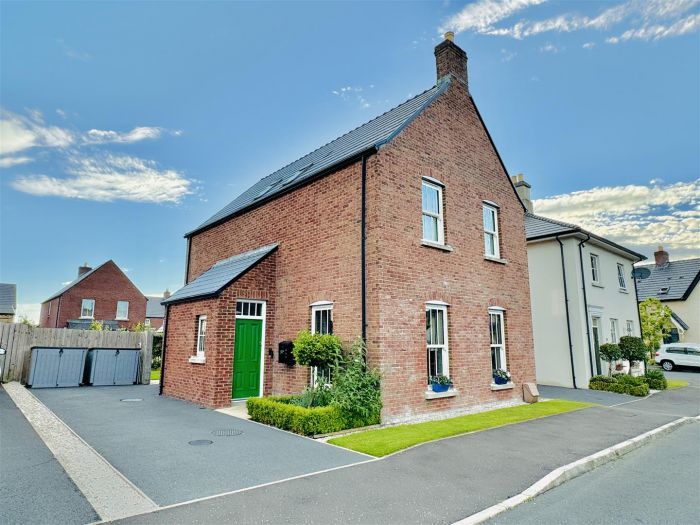
By registering your interest, you acknowledge our Privacy Policy

By registering your interest, you acknowledge our Privacy Policy

