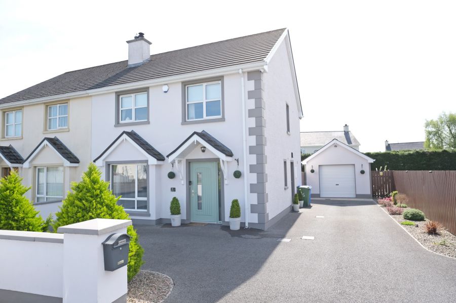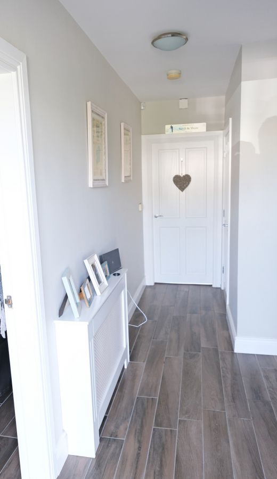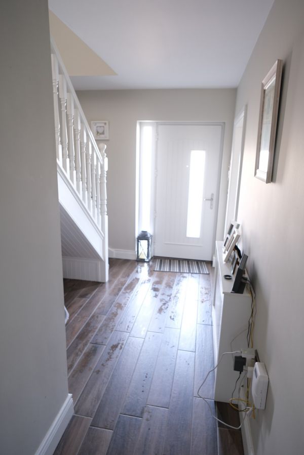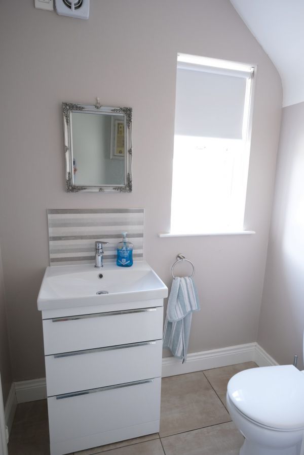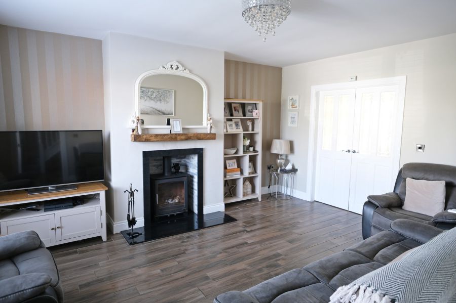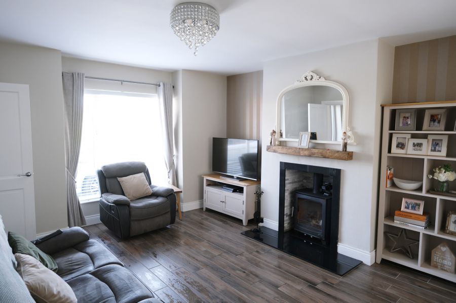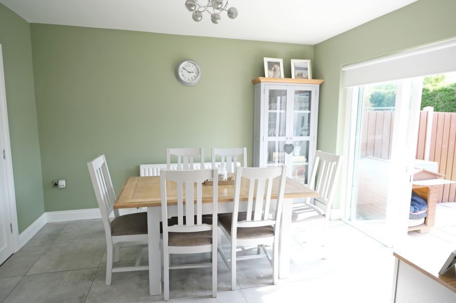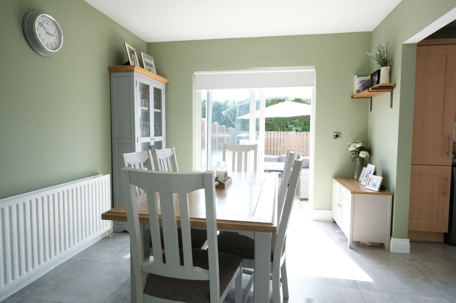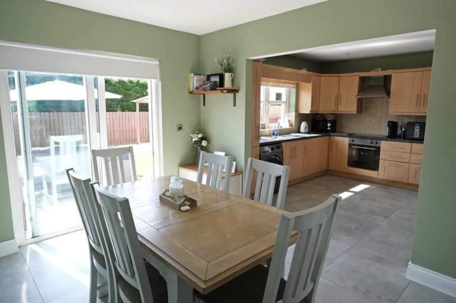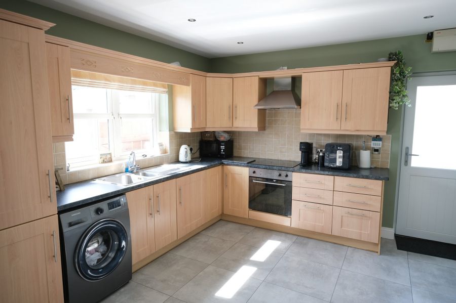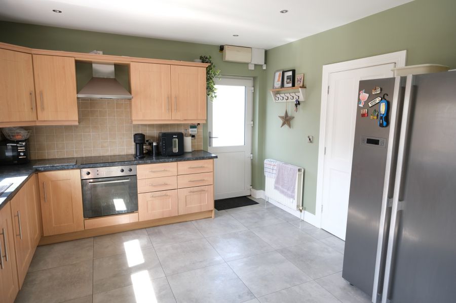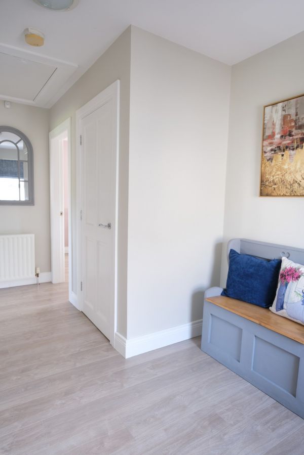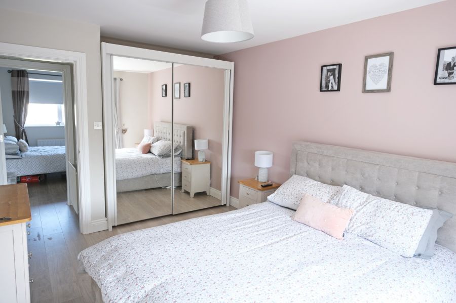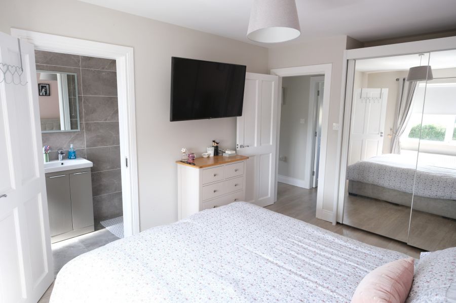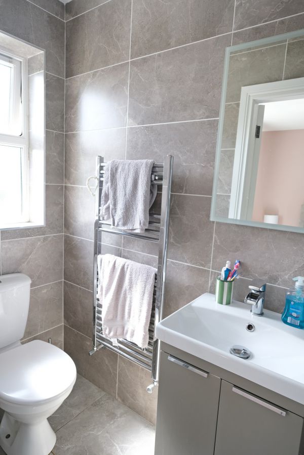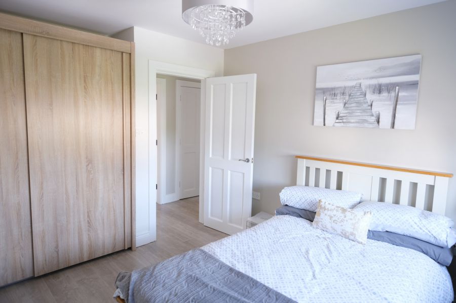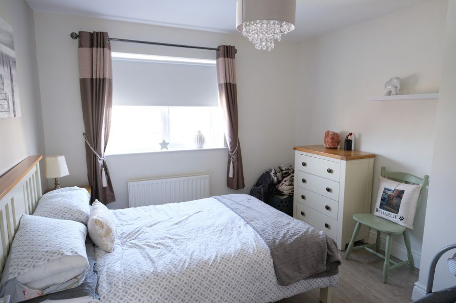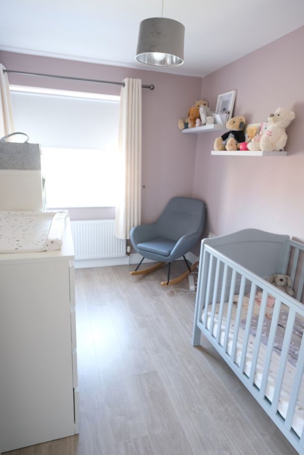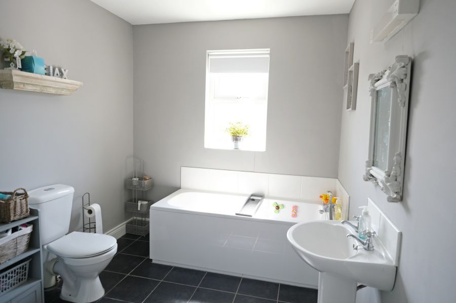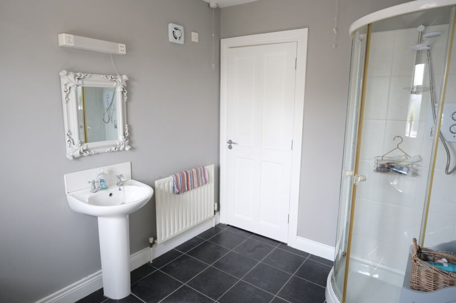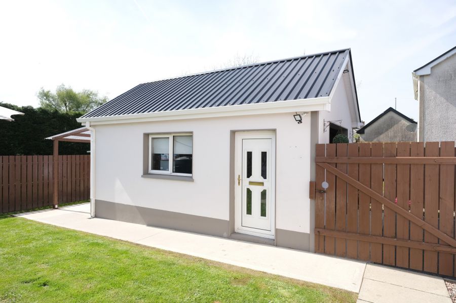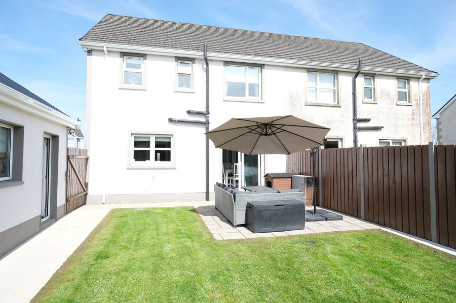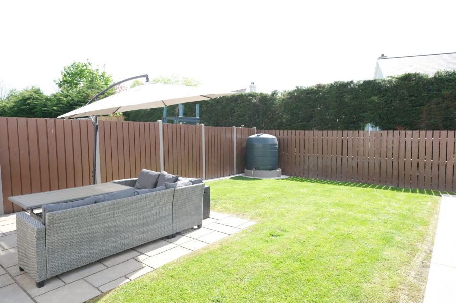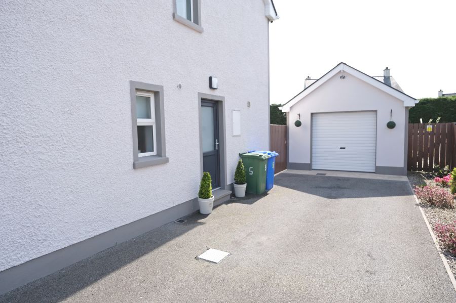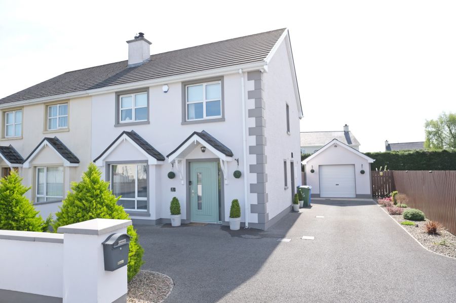5 Birchgrove
Teemore, BT92 9QT
- Status For Sale
- Property Type Semi-Detached
- Bedrooms 3
- Receptions 2
- Heating OFCH
-
Stamp Duty
Higher amount applies when purchasing as buy to let or as an additional property£1,140 / £10,240*
Key Features & Description
This excellent semi-detached residence is situated within the village of Teemore, a short drive to Derrylin and all local amenities and facilities. Modernised and finished beautifully throughout, this property offers a lovely home with its attractive lounge leading to a bright Kitchen and Dining Area that opens onto its manicured rear garden affording ideal outdoor space. A beautiful home in so many ways.
ACCOMMODATION COMPRISES:
Ground Floor:-
Entrance Hall: 15'3 x 8'1
Wood grain tiled floor, PVC exterior door with glazed inset.
Toilet:5'8 x 4'0
Wc whb, vanity unit, tiled splashback & tiled floor.
Lounge: 16'5 x 13'3
Multi fuel stove, granite hearth, oak sleeper mantel, tiled floor, connecting double doors to Dining Room.
Dining Room: 12'4 x 10'1
Sliding patio doors to patio area.
Kitchen: 12'4 x 11'3
Range of high and low level units, tiled splashback, electric hob and oven, extractor hood, s.s. 1 ½ bowl sink unit, plumbed for washing machine, recessed lighting, PVC exterior door with glazed inset.
First Floor:-
Landing Area: 7'7 x 6'8 & 7'6 x 3'5
Hotpress, Slingsby ladder to attic, laminate flooring.
Master Bedroom: 15'0 x 10'1
Mirrored fitted wardrobes, laminate flooring.
Ensuite: 9'10 x 3'2
Wc whb with vanity unit, step in shower cubicle with electric shower, fully tiled.
Bedroom (2): 12'8 x 10'5
Fitted wardrobes, laminate flooring.
Bedroom (3): 10'9 x 7'2 & 3'10 x 2'0
Laminate flooring.
Bathroom: 9'10 x 7'7
3 piece suite, step in shower cubicle with electric shower fitting, telephone hand shower fully connected to taps, tiled splashback, tiled floor.
Outside:
Detached garage: 18'6 x 11'9
Roller door, PVC side door.
Patio area, lawn to front and rear. Oil fired boiler unit and PVC oil tank. Tarmacadam driveway.
Capital Value: £110,000.
Equates to £1,019.15 for 2025/26.
VIEWING: STRICTLY BY APPOINTMENT THROUGH THE SELLING AGENT TEL: (028) 6632 0456
Broadband Speed Availability
Potential Speeds for 5 Birchgrove
Property Location

Mortgage Calculator
Contact Agent


