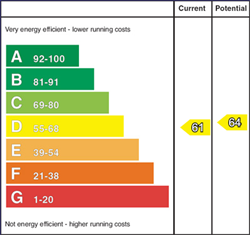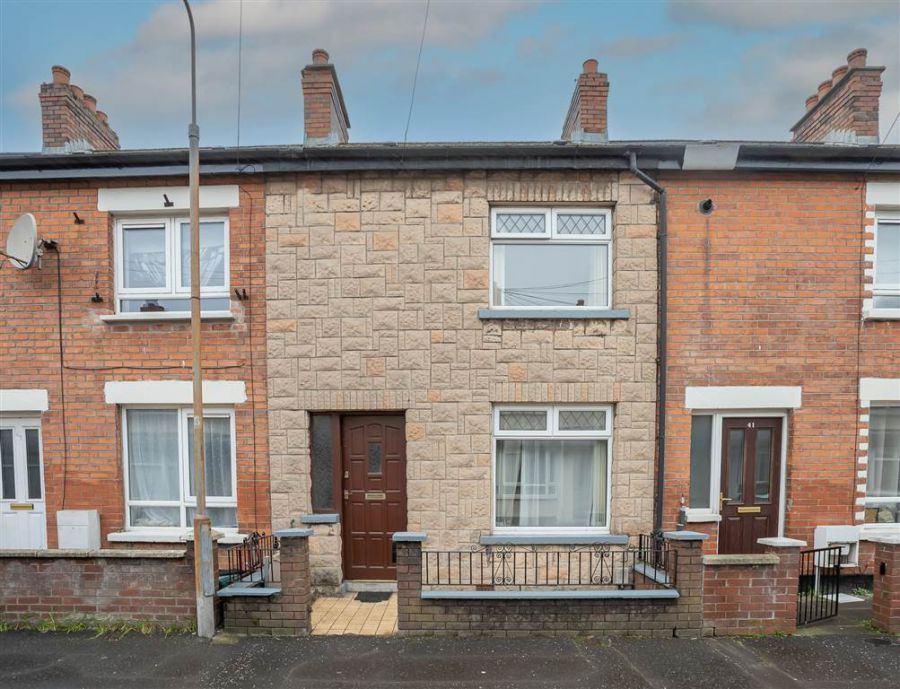2 Bed Terrace House
43 Rockview Street
off donegall road, belfast, BT12 6JQ
offers around
£120,000

Key Features & Description
Mid-Terraced Property just off the Donegall Road
Two Bedrooms
Two Reception Rooms Offering Versatile Accomodation
Fully Equipped Family Bathroom
Ideal For Families and Investors
Chain Free
Description
GOC Estate Agents are delighted to present this impressive two bedroom terraced property just off the Donegall Road. Rockview Street is in close proximity to a wide range of transport links, hospitals, schools and shopping facilities. This two bedroom home is offered to the sales market, chain free.
Comprising two reception rooms on the ground floor with a galley kitchen to rear. Upstairs, two bedrooms and a family bathroom. Externally, a secure concreted year to rear with bike storage and access to alleyway.
Early viewing is highly recommended as the property will appeal to a wide range of buyers.
GOC Estate Agents are delighted to present this impressive two bedroom terraced property just off the Donegall Road. Rockview Street is in close proximity to a wide range of transport links, hospitals, schools and shopping facilities. This two bedroom home is offered to the sales market, chain free.
Comprising two reception rooms on the ground floor with a galley kitchen to rear. Upstairs, two bedrooms and a family bathroom. Externally, a secure concreted year to rear with bike storage and access to alleyway.
Early viewing is highly recommended as the property will appeal to a wide range of buyers.
Rooms
ENTRANCE HALL:
Wooden door with laminate flooring.
DINING ROOM: 10' 10" X 8' 11" (3.3000m X 2.7200m)
Laminate flooring, ceiling cornicing, good natural lighting. Could be used as a bedroom.
LOUNGE: 14' 7" X 8' 11" (4.4400m X 2.7200m)
Laminate flooring, fire place with cast-iron inset, slate heath and wooden mantel.
KITCHEN: 11' 9" X 5' 10" (3.5800m X 1.7800m)
Fully equipped kitchen with tiled flooring, laminate work-surfaces, stainless steel sink and drainer, tiled splashback, high and low level units, free-standing oven and fridge.
LANDING:
Carpeted and access to roofspace.
BEDROOM (1): 14' 8" X 9' 0" (4.4700m X 2.7400m)
Carpeted, good natural lighting.
BEDROOM (2): 10' 11" X 7' 8" (3.3300m X 2.3400m)
Carpeted, good natural lighting.
BATHROOM:
Three piece suite with panel bath, lino flooring, low flush W/C, frosted privacy glass.
Secure yard to rear with bike storage.
Broadband Speed Availability
Potential Speeds for 43 Rockview Street
Max Download
1800
Mbps
Max Upload
220
MbpsThe speeds indicated represent the maximum estimated fixed-line speeds as predicted by Ofcom. Please note that these are estimates, and actual service availability and speeds may differ.
Property Location

Mortgage Calculator
Directions
Turn off the Donegall Road on to Rockview Street and the property is on your right after fifty metres.
Contact Agent

Contact GOC Estate Agents
Request More Information
Requesting Info about...
43 Rockview Street, off donegall road, belfast, BT12 6JQ

By registering your interest, you acknowledge our Privacy Policy

By registering your interest, you acknowledge our Privacy Policy

















