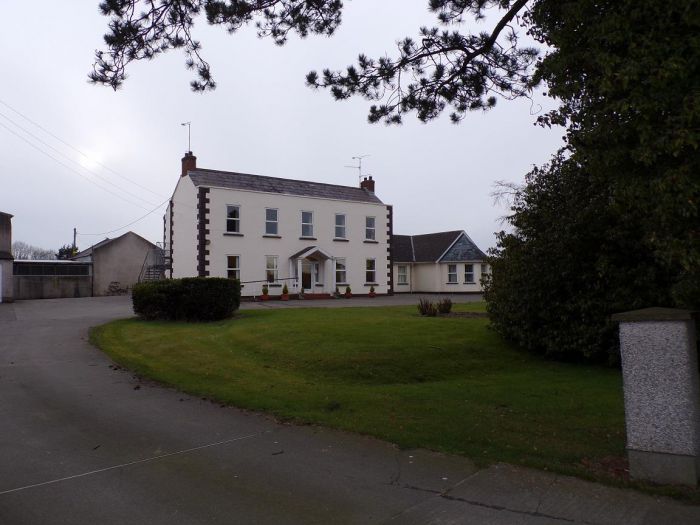Contact Agent

Contact Daniel Henry Estate Agents (Derry)
10 Bed Detached House
Mullavilly House, 118 Portadown Road
tandragee, BT62 2JX
offers in the region of
£295,000
- Status For Sale
- Property Type Detached
- Bedrooms 10
- Receptions 3
- Interior Area 2219 sqft
-
Stamp Duty
Higher amount applies when purchasing as buy to let or as an additional property£2,250 / £17,000*
Key Features
FORMERLY RATHOWEN NURSING HOME
ORIGINAL PROPERTY WELL OVER 100 YEARS OLD
EXTENSIVE LAWNS TO FRONT & SIDE EXTENDING TO APPROX 1 ACRE
DOUBLE GLAZED WINDOWS
OIL FIRED CENTRAL HEATING
DETACHED STORE
FIRE ALARM SYSTEM
IDEAL FOR B&B, SMALL RESTAURANT ETC SUBJECT TO USUAL PLANNING PERMISSION
AWAITING EPC
Rooms
ACCOMMODATION
HALLWAY
Having ceiling cornicing, understairs storage, toilet and whb off having tiled walls.
RECEPTION ROOM 1 18'3" X 14'6"(towidestpoints) (5.56m X 4.42(towidestpoints)m)
Having attractive fireplace, dual aspect, picture rail, ceiling cornicing.
RECEPTION ROOM 2 18'2" X 14'5" (5.54m X 4.39m)
OFFICE / STUDY 11'11" X 7'1" (3.63m X 2.16m)
Having low level units.
STORE 9'5" X 6'1" (2.87m X 1.85m)
KITCHEN 13'7" X 12'5" (4.14m X 3.78m)
Fitted with double bowl stainless steel sink unit, gas cooker, stainless steel workspace, stainless steel extractor fan.
PREPARATION ROOM
Having eye level units, double bowl stainless steel sink unit with mixer taps.
REAR HALLWAY
Having storage cupboard, toilet and WHB off having 1/2 height PVC panelled walls.
WET ROOM
Comprising shower, toilet and whb, partly tiled walls.
HALLWAY
Having electricity power store.
UTILITY ROOM 13'7" X 7'1" (4.14m X 2.16m)
Plumbed for washing machine, sink unit, fully tiled walls and floor. Storage Cupboard.
BEDROOM 1 17' X 9'8" (5.18m X 2.95m)
Having whb.
BEDROOM 2 12'4" X 8'10" (3.76m X 2.69m)
Having whb.
BEDROOM 3 12'3" X 8'10" (3.73m X 2.69m)
Having whb.
BEDROOM 4 13'1" X 8'9" (3.99m X 2.67m)
Having whb.
BEDROOM 5 13'2" X 9'1" (4.01m X 2.77m)
Having whb.
BEDROOM 6 14' X 9'1"(towidestpoints) (4.27m X 2.77(towidestpoints)m)
Having whb.
WET ROOM
Comprising shower, toilet and whb, partly tiled walls, tiled floor.
BEDROOM 7 24'10" X 9'(towidestpoints) (7.57m X 2.74(towidestpoints)m)
Having whb.
BEDROOM 8 21'2" X 9' (6.45m X 2.74m)
Having whb.
HALLWAY
Having hotpress and fire exit door.
SUNROOM 19'5" X 18'4"(towidestpoints) (5.92m X 5.59(towidestpoints)m)
FIRST FLOOR
Landing having stair lift, hotpress, toilet and WHB off.
BATHROOM
Comprising of WHB, WC, partly tiled walls.
BEDROOM 9 13'10" X 10'5" (4.22m X 3.18m)
Having whb.
BEDROOM 10 13'9" X 12'2" (4.19m X 3.71m)
Having whb and fire escape door.
OFFICE 1 12'2" X 7'1" (3.71m X 2.16m)
OFFICE 2 9'5" X 6'11" (2.87m X 2.11m)
BEDROOM 11 17'11" X 14'6" (5.46m X 4.42m)
Having whb.
BEDROOM 12 18'3" X 14'5" (5.56m X 4.39m)
Having whb.
ALL ENQUIRIES TO MARBETH RIDDLES
ESTATE AGENTS ACT
The vendor of this property is a relative of an estate agent within the meaning of the Estate Agents Act and a declaration is hereby made in accordance Section 21 of that Act.
Property Location

Mortgage Calculator
Contact Agent

Contact Daniel Henry Estate Agents (Derry)
Request More Information
Requesting Info about...
Mullavilly House, 118 Portadown Road, tandragee, BT62 2JX

By registering your interest, you acknowledge our Privacy Policy

By registering your interest, you acknowledge our Privacy Policy








