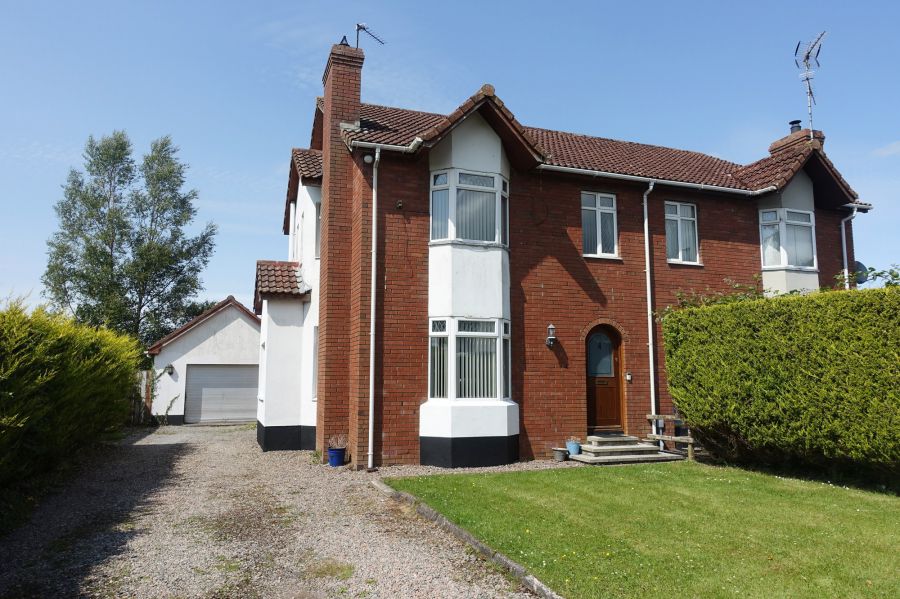4 Tamlaght Park
tamlaght, BT74 4HL
- Status For Sale
- Property Type Semi-Detached
- Bedrooms 3
- Receptions 1
- Heating OFCH
-
Stamp Duty
Higher amount applies when purchasing as buy to let or as an additional property£660 / £8,560*
Key Features & Description
Located a convenient drive to Enniskillen, a short distance from the A4 Belfast Road, this semi detached residence offers an attractively spacious home, with its excellent interior including a very generous Lounge and its open Kitchen that has direct access to a large and enclosed rear garden affording exceptional outdoor space.
An attractively spacious home in such a convenient location that provides a lovely balance of hamlet living so close to Enniskillen and some of Fermanagh’s most notable attractions.
Accommodation Details:
Ground Floor:
Entrance Hall: 7’6” x 5’9” & 12’10” x 7’8”
Hardwood exterior door with glazed inset, tiled floor, under stairs storage, wall panelling, moulded ceiling centrepiece
Lounge: 20’3” x 11’9”
Brickwork fireplace surround, tiled hearth, bay window, bay window with window seat, laminate flooring, ceiling cornice, moulded centrepiece, oak double doors to Entrance Hall with glazed inset
Kitchen & Dining Area: 17’11” x 11’1”
Fitted kitchen with a range of high & low level units, integrated gas hob, double oven & grill, extractor fan hood, plumbed for washing machine & dishwasher, stainless steel sink unit, breakfast bar, tiled floor & splash back, sliding patio door to rear garden
First Floor:
Landing: 7’8” x 7’2” incl. Hotpress
Master Bedroom: 17’10” x 12’8”
2 no. Built in double wardrobes, feature bay window
En-suite: 7’11” x 5’6” & 2’5” x 2’11”
Suite including step in shower cubicle with electric shower, vanity sink, tiled splash back
Bedroom 2: 11’1” x 8’5”
Built in double wardrobe
Bedroom 3: 11’1” x 7’5”
Built in double wardrobe
Bathroom: 8’5” x 7’
Suite including telephone shower taps to bath, tongue & groove wall & ceiling panelling
Outside:
Garage: 13’ x 12’3” & 13’ x 2’9”
Utility Area: 8’3” x 4’8”
Toilet: 4’8” x 4’4” with wc
Driveway and lawn to front. Enclosed garden to rear providing generous outdoor space including lawn, patio area with bbq area.
Rateable Value: £ 105,000 equates to £ 1,015.98 for 2025/26
VIEWING STRICTLY BY APPOINTMENT ONLY WITH SELLING AGENT ON 028 66320456
Broadband Speed Availability
Potential Speeds for 4 Tamlaght Park
Property Location

Mortgage Calculator
Contact Agent

Contact Smyth Leslie & Co

By registering your interest, you acknowledge our Privacy Policy

























