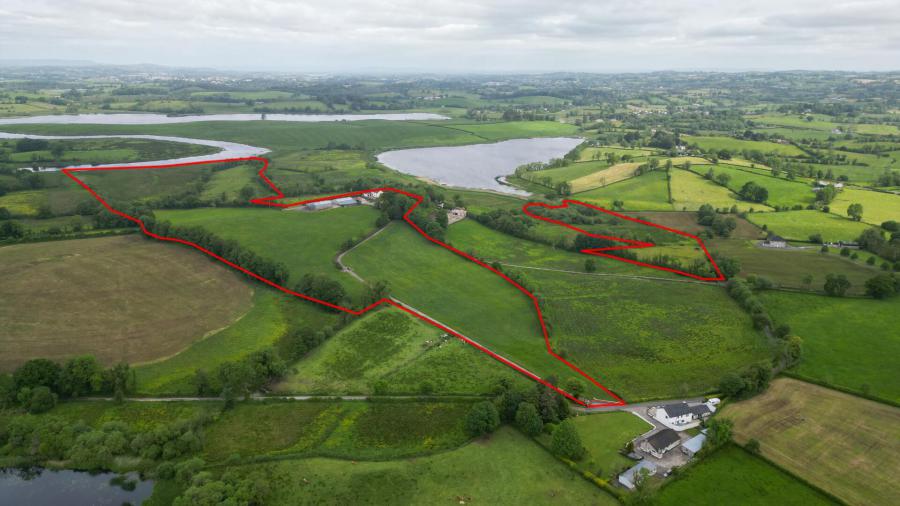15 Derrybrusk Road
Fyagh, Tamlaght, BT74 4LF
- Status Sale Agreed
- Property Type House and Land
- Bedrooms 3
- Receptions 1
- Bathrooms 2
- Heating Oil
Key Features & Description
Excellent Farm of Circa 46 Acres with lake frontage Attractive and well appointed residence over looking Upper Lough Erne and surrounding countryside 15 Derrybrusk Road, Fyagh, Tamlaght, Enniskillen, Co Fermanagh, BT74 4LF Ideal medium sized farm/gentleman´s small holding in a popular location.
Excellent Farm of Circa 46 acres with Lake Frontage attractive and well-appointed residence overlooking Upper Lough Erne and surrounding countryside.
This sale represents a rare opportunity to purchase a farm in a locality where farmland is very rarely sold with the bonus of a good residence on a very commanding site with views of and access to a peaceful stretch of Upper Lough Erne. The property combines tranquillity and privacy with easy commuting – a very pleasant place to live.
Location:- Situated on a hill off a quiet cul-de-sac road about 2 miles from the main A4 Enniskillen/Belfast Road this property has commanding views over the stretch of Upper Lough Erne, Drumcullion Lough & Cleenish Island and the land fronts Lough Erne and Drumcullion Lough.
RESIDENCE ACCOMMODATION:-
Ground Floor:-
Entrance porch 8'5" x 4'10", wood block floor, entrance hall, cloak cupboard, wood panelling
Lounge:- 21’1” x 12’7” Open fireplace with marble surround, ceiling cornice and 2 centrepieces, views of Drumcullion Lough and Lower Lough Erne
Living/Dining Room:- 21’1” x 11’8” plus 7’9” x 2’2” Two ceiling cornice and 2 centrepieces, views of Drumcullion Lough and Lower Lough Erne
Kitchen/Dinette:- 16’0” x 11’5” plus 6’8” x 3’9” Excellent range of units with built in eye level oven and separate hob, breakfast bar, walk in cloaks/general cupboard, tiled walls
Utility Room:- 10’11” x 8’11” extensive range of units with sink, plumbing for washing machine, cloak cupboard, fully tiled walls
Rear lobby with separate wash hand basin/WC compartment and cloak cupboard
Adjoining porch
FIRST FLOOR:-
Bedroom 1:- 18’6” x 14’0” plus Ensuite shower room 11’5” x 3’0” shower, wash hand basin in vanity unit, wc and toilet, fully tiled walls
Bedroom 2:– 15’11” x 11’4” Range of fitted robe units along one wall plus double built in wardrobe
Bedroom 3:– 15’7” x 8’1” including built in wardrobe
Bathroom:- 12’5” x 8’11” Shower, bath, wash hand basin, wc, fully tiled walls, hotpress
OUTSIDE:-
Double Garage - 22’4” x 22’1” less 5’2” x 3’11”
Rates Payable - 2024/2025 = £1,185.92
GARDENS:-
The gardens feature a very attractive L-shaped level stretch of lawn to the side with mature hedging and shrubs. The vehicle parking area to the residence is separated and screened from the farmyard by a wall. The large tidy concreted farmyard area is enclosed and provides a useful space for vehicles, animals etc. The land is in good heart laid out in mainly large fields and provides good meadow and grazing. Fields 2A and 2B have extensive frontage to a tranquil tributary of Upper Lough Erne and a concrete lane runs from the farmyard to near the lough shore. Field 4A has frontage to Drumcullion Lough.
FARM BUILDINGS:-
4 Bay Livestock House with slatted floor to 3 pens c. 62’ x 29’5”
4 Bay Livestock House with slatted floor to 4 pens c. 62’ x 29’
4 Bay Livestock House with slatted floor to 3 pens c. 62’ x 27’
4 Bay Covered Silo Pit c. 62’ x 26’
4 Bay Covered Silo Pit c. 62’ x 28’
Extensive Concrete yard.
Gardens: The gardens feature a very attractive L-shaped level stretch of lawn to the side with mature hedging and shrubs. The vehicle parking area to the residence is separated and screened from the farmyard by a wall. The large tidy concreted farmyard area is enclosed and provides a useful space for vehicles, animals etc.
The land is in good heart, laid out in mainly large fields and provides good meadow and grazing. Fields 2A and 2B have extensive frontage to a tranquil tributary of Upper Lough Eren and a concrete lane runs from the farmyard to the near lough shore. Field 4A has frontage to Drumcullion Lough.
Directions: Recommended Route: At the hamlet of Tamlaght turn into B514 Gola Road off the main A4 Enniskillen/Fivemiletown/Belfast road, proceed for C. 1.3 miles, turn right into Derrybrusk road, proceed for just over 0.75 mile to end of road, entrance to No.15 is through pink pillars on right hand side.
There is an alternative slightly shorter route via Derryvullan Road which branches right off Gola Road a short distance off the main A4 and then connects with Derrybrusk road, however Derryvullan road is extremely narrow with some sharp bends.
N.B. The area of 46 acres is the Deed Area and includes the area occupied by residence, farm buildings, yard, laneways etc. The area on DARD Map is approximately 44.5 acres.
Property Location

Contact Agent

Contact Eadie McFarland & Co

By registering your interest, you acknowledge our Privacy Policy















































.jpeg)
