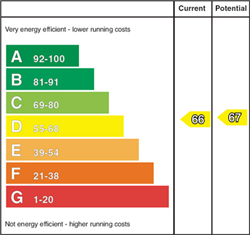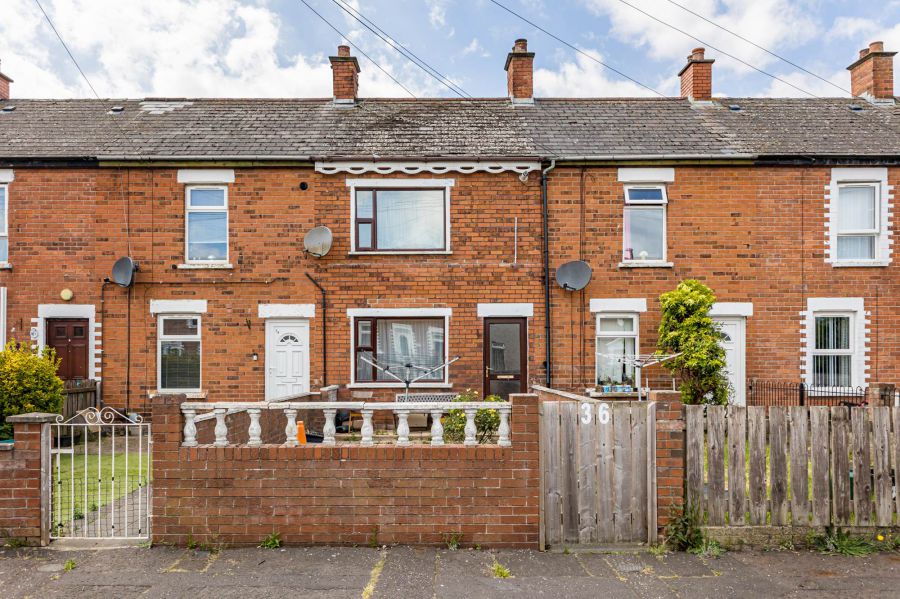Contact Agent

Contact John Minnis Estate Agents (Greater Belfast)
2 Bed Terrace House
36 Parkgate Parade
sydenham, belfast, BT4 1ET
offers around
£75,000

Key Features & Description
Cash offers only
Mid-Terrace Property Located in the Sydenham, East Belfast
Ease of Access for the City Commuter to Belfast City Centre, Holywood and Bangor
Within Walking Distance to Local Shops and Schools
Lounge
Fitted Kitchen
Two Double Bedrooms
Shower Room
Gas Heating
uPVC Double Glazing
Enclosed Rear Yard and Front Paved Garden
Ideal Investment Opportunity
Description
We are delighted to bring to the market this mid terrace property priced to allow for modernisation, which comprises of lounge, fitted kitchen, shower room and two good sized bedrooms. Further benefits include uPVC double glazing, gas heating and an enclosed paved front garden and rear yard.
Parkgate Parade is located in the ever sought after Sydenham area and is within walking distance of the bustling Belmont Road. Also close at hand are many local amenities including Tesco Extra Knocknagoney, SSE Arena and Ballyhackamore Village. The property is ideally positioned to offer ease of access to Belfast City Centre and Belfast City Airport for the daily commuter, Victoria Park and the scenic Connswater River Walkway.
This home is sure to create instant interest with investors, so early viewing is advisable.
Cash offers only.
We are delighted to bring to the market this mid terrace property priced to allow for modernisation, which comprises of lounge, fitted kitchen, shower room and two good sized bedrooms. Further benefits include uPVC double glazing, gas heating and an enclosed paved front garden and rear yard.
Parkgate Parade is located in the ever sought after Sydenham area and is within walking distance of the bustling Belmont Road. Also close at hand are many local amenities including Tesco Extra Knocknagoney, SSE Arena and Ballyhackamore Village. The property is ideally positioned to offer ease of access to Belfast City Centre and Belfast City Airport for the daily commuter, Victoria Park and the scenic Connswater River Walkway.
This home is sure to create instant interest with investors, so early viewing is advisable.
Cash offers only.
Rooms
Pvc double glazed front door into lounge
LOUNGE: 11' 10" X 13' 1" (3.6100m X 3.9900m)
Open to kitchen.
KITCHEN: 12' 10" X 7' 2" (3.9100m X 2.1800m)
Range of high and low level units, laminate work surfaces, stainless steel sink unit, integrated oven and hob, plumbed for washing machine.
REAR PORCH:
Glazed access door to outside yard with water tap.
SHOWER ROOM:
White suite comprising shower cubicle, pedestal wash hand basin, low flush wc.
FIRST FLOOR LANDING:
Access to roofspace.
BEDROOM (1): 11' 11" X 11' 10" (3.6300m X 3.6100m)
Storage cupboard.
BEDROOM (2): 11' 0" X 7' 2" (3.3500m X 2.1800m)
OUTSIDE:
Paved garden to front, enclosed rear yard with gated access to alleyway.
Under the Estate Agency Act of 1975, please be advised that this property is being sold by a staff member of John Minnis Estate Agents
Broadband Speed Availability
Potential Speeds for 36 Parkgate Parade
Max Download
1800
Mbps
Max Upload
220
MbpsThe speeds indicated represent the maximum estimated fixed-line speeds as predicted by Ofcom. Please note that these are estimates, and actual service availability and speeds may differ.
Property Location

Mortgage Calculator
Directions
Travelling along Mersey Street in the direction of Connsbrook Avenue, Parkgate Parade is located on the left hand side before the pedestrian crossing traffic lights. No 36 is on the left hand side.
Contact Agent

Contact John Minnis Estate Agents (Greater Belfast)
Request More Information
Requesting Info about...
36 Parkgate Parade, sydenham, belfast, BT4 1ET

By registering your interest, you acknowledge our Privacy Policy

By registering your interest, you acknowledge our Privacy Policy





