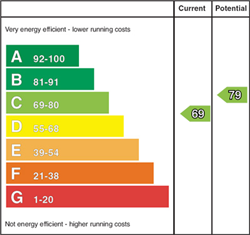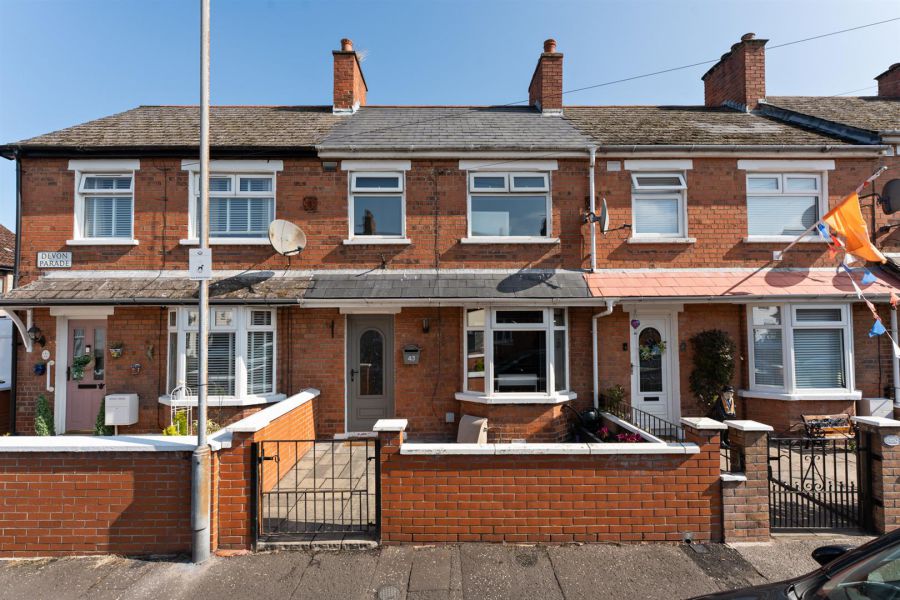Contact Agent

Contact Ulster Property Sales (UPS) Ballyhackamore
3 Bed Terrace House
43 Devon Parade
Sydenham, Belfast, BT4 1LT
offers around
£139,950

Key Features & Description
Attractive Red Brick Terrace In Popular Location
Open Plan Living/Dining Room With Wooden Flooring
Modern Fitted Kitchen With Range Of Units
Gas Fired Central Heating & uPVC Double Glazing
Three Bedrooms, All With Laminate Flooring
Spacious Patio Area To Rear
Ideal For First Time Buyers & Young Couples
Internal Viewing Essential To Fully Appreciate
Description
Located in the sought after area of Devon Parade, Sydenham, Belfast, this charming mid-terrace house presents an excellent opportunity for both first-time buyers and families alike.
Upon entering, you are welcomed into a spacious open-plan living room, with stylish laminate flooring leading through into a well-appointed kitchen, which is fitted with a range of high and low level units and built in oven & hob.
The property features three comfortable bedrooms and a white bathroom suite with fully tiled walls and also benefits from gas-fired heating throughout the house and uPVC double glazing.
One of the standout features of this property is the generous patio area to the rear, which offers a delightful outdoor space making it an ideal choice for a wide range of purchasers. An internal inspection is essential to appreciate fully all this home has to offer.
Located in the sought after area of Devon Parade, Sydenham, Belfast, this charming mid-terrace house presents an excellent opportunity for both first-time buyers and families alike.
Upon entering, you are welcomed into a spacious open-plan living room, with stylish laminate flooring leading through into a well-appointed kitchen, which is fitted with a range of high and low level units and built in oven & hob.
The property features three comfortable bedrooms and a white bathroom suite with fully tiled walls and also benefits from gas-fired heating throughout the house and uPVC double glazing.
One of the standout features of this property is the generous patio area to the rear, which offers a delightful outdoor space making it an ideal choice for a wide range of purchasers. An internal inspection is essential to appreciate fully all this home has to offer.
Rooms
Accommodation Comprises
Entrance Hall
Solid wood flooring. Storage under stairs.
Living Room 21'5 X 10'0 (6.53m X 3.05m)
(into bay) Solid wood flooring.
Rear Hallway
Storage cupboard. Fully tiled flooring.
Kitchen 11'0 X 8'0 (3.35m X 2.44m)
1 1/2 tub sink unit, oven and ceramic hob, plumbing for washing machine, part tiled walls, PVC back door, fully tiled floor.
First Floor
Bedroom 1 10'0 X 9'5 (3.05m X 2.87m)
Laminated strip wood flooring.
Bedroom 2 9'6 X 9'5 (2.90m X 2.87m)
Laminated strip wood flooring.
Bedroom 3 6'0 X 5'9 (1.83m X 1.75m)
Laminated strip wood flooring.
Bathroom
White suite comprising panelled bath with Mira shower over, pedestal wash hand basin, low flush WC, fully tiled walls and flooring, towel rail.
Outside
Yard to rear leading to patio. Gas boiler.
Broadband Speed Availability
Potential Speeds for 43 Devon Parade
Max Download
1800
Mbps
Max Upload
220
MbpsThe speeds indicated represent the maximum estimated fixed-line speeds as predicted by Ofcom. Please note that these are estimates, and actual service availability and speeds may differ.
Property Location

Mortgage Calculator
Contact Agent

Contact Ulster Property Sales (UPS) Ballyhackamore
Request More Information
Requesting Info about...
43 Devon Parade, Sydenham, Belfast, BT4 1LT

By registering your interest, you acknowledge our Privacy Policy

By registering your interest, you acknowledge our Privacy Policy




















