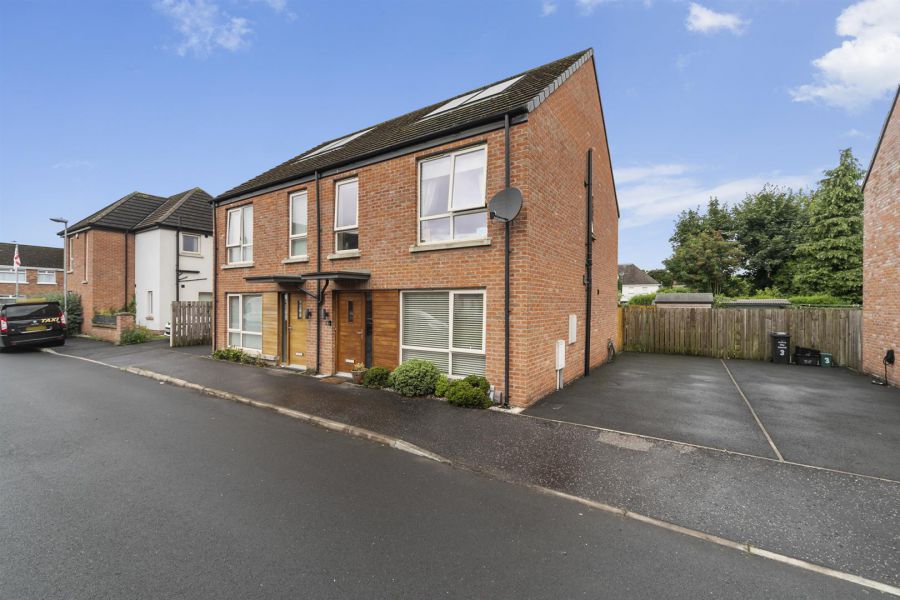Contact Agent

Contact Ulster Property Sales (UPS) Ballyhackamore
3 Bed Semi-Detached House
2 Victoria Close
sydenham, belfast, BT4 1PF
offers around
£219,950

Key Features & Description
Beautifully Presented Red Brick Semi-Detached Home
Good Sized Living Room With Laminate Flooring
Modern Fitted Kitchen With Integrated Appliances And Open Plan To Dining
Three Bedrooms, Main Bedroom With Ensuite Shower Room
Family Bathroom With Bath, Separate Shower And Tiled Floor
Solar (Water) And Gas Heating And uPVC Double Glazing
Driveway to Side And Private Garden To Rear
Convenient Location Close To A Range Of Amenities
Description
Nestled in the charming Victoria Close, off the Holywood Road, Belfast, this attractive red brick semi-detached home offers a delightful blend of comfort and style. The property features a well-appointed reception room, and the heart of the home is the attractive fitted kitchen, which seamlessly integrates with the dining area, making it perfect for modern living.
This residence boasts three spacious bedrooms, including main bedroom with en-suite shower room, plus the family bathroom. Additionally, a Slingsby style ladder leading to a partially floored roofspace and benefits from gas heating and double glazing. Designed to be energy efficient, this home is insulated throughout to the very latest energy efficient standards and comes with solar and gas powered hot water and central heating.
Outside, you will find a driveway that accommodates one vehicle, along with a lovely rear garden that offers a private outdoor space. This home is ideal for those seeking a comfortable living environment in a friendly neighbourhood. With its appealing features and convenient location, this property is a wonderful opportunity for families or individuals looking to settle in Belfast.
Nestled in the charming Victoria Close, off the Holywood Road, Belfast, this attractive red brick semi-detached home offers a delightful blend of comfort and style. The property features a well-appointed reception room, and the heart of the home is the attractive fitted kitchen, which seamlessly integrates with the dining area, making it perfect for modern living.
This residence boasts three spacious bedrooms, including main bedroom with en-suite shower room, plus the family bathroom. Additionally, a Slingsby style ladder leading to a partially floored roofspace and benefits from gas heating and double glazing. Designed to be energy efficient, this home is insulated throughout to the very latest energy efficient standards and comes with solar and gas powered hot water and central heating.
Outside, you will find a driveway that accommodates one vehicle, along with a lovely rear garden that offers a private outdoor space. This home is ideal for those seeking a comfortable living environment in a friendly neighbourhood. With its appealing features and convenient location, this property is a wonderful opportunity for families or individuals looking to settle in Belfast.
Rooms
Accommodation Comprises
Entrance Hall
Laminate strip wood flooring. Cloak space under stairs.
Cloakroom
Low flush WC, pedestal wash hand basin, tiled floor.
Living Room 12'9 X 9'6 (3.89m X 2.90m)
Laminate strip wood flooring.
Kitchen/Dining Room 16'6 X 14'5 (5.03m X 4.39m)
Range of high and low level units, single drainer stainless steel sink unit, stainless steel oven and gas hob, integrated fridge freezer, washing machine and dishwasher, part tiled walls, fully tiled flooring, recessed spotlighting, PVC door to rear.
First Floor
Landing
Slingsby type ladder to partially floored roofspace.
Bedroom 1 11'4 X 9'6 (3.45m X 2.90m)
En-Suite
Comprising shower cubicle, low flush WC and pedestal wash hand basin. Part tiled walls, fully tiled floor.
Bedroom 2 10'0 X 8'5 (3.05m X 2.57m)
Bedroom 3 9'6 X 7'8 (2.90m X 2.34m)
Built-in cupboard.
Bathroom
White suite comprising panelled bath, shower cubicle, low flush WC and pedestal wash hand basin. Part tiled walls, fully tiled floor.
Outside
Patio to rear. Attractive garden in lawn.
As part of our legal obligations under The Money Laundering, Terrorist Financing and Transfer of Funds (Information on the Payer) Regulations 2017, we are required to verify the identity of both the vendor and purchaser in every property transaction.
To meet these requirements, all estate agents must carry out Customer Due Diligence checks on every party involved in the sale or purchase of a property in the UK.
We outsource these checks to a trusted third-party provider. A charge of £20 + VAT per person will apply to cover this service.
You can find more information about the legislation at www.legislation.gov.uk
To meet these requirements, all estate agents must carry out Customer Due Diligence checks on every party involved in the sale or purchase of a property in the UK.
We outsource these checks to a trusted third-party provider. A charge of £20 + VAT per person will apply to cover this service.
You can find more information about the legislation at www.legislation.gov.uk
Broadband Speed Availability
Potential Speeds for 2 Victoria Close
Max Download
1800
Mbps
Max Upload
220
MbpsThe speeds indicated represent the maximum estimated fixed-line speeds as predicted by Ofcom. Please note that these are estimates, and actual service availability and speeds may differ.
Property Location

Mortgage Calculator
Contact Agent

Contact Ulster Property Sales (UPS) Ballyhackamore
Request More Information
Requesting Info about...
2 Victoria Close, sydenham, belfast, BT4 1PF

By registering your interest, you acknowledge our Privacy Policy

By registering your interest, you acknowledge our Privacy Policy





























