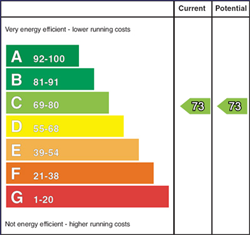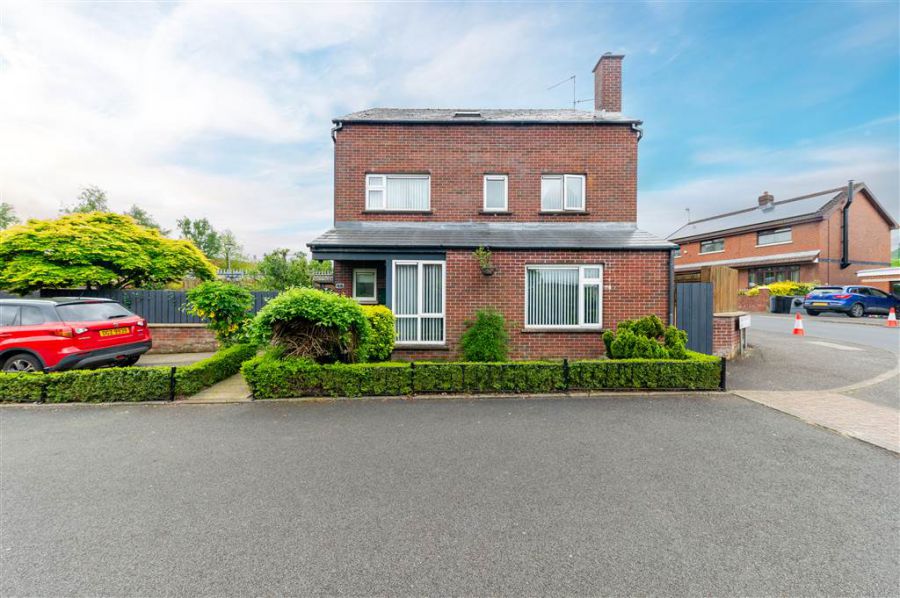Contact Agent

Contact TMC Estate Agents (South Belfast)
5 Bed Detached House
1 Cois Cluana Park
shaws road, belfast, BT11 9DU
offers around
£325,000

Key Features & Description
Exceptional Detached Family Home Situated In A Highly Regarded Quiet Cul-De-Sac Location
Six Generous Bedrooms With Master Bedroom En-Suite
Two Good Size Reception Rooms
Beautiful Solid Wood Fitted Kitchen With Space For Casual Dining
Utility Room
Downstairs W.C
Underfloor Heating On The Ground Floor
Aluminium Windows
Gas Fired Central Heating
Well Manicured Gardens
Brick Paved Driveway For Off Street Parking
Detached Garage With Electric Roller Door
Finished to A Fantastic Standard Throughout
Description
TMC are delighted to present For Sale this exceptional detached residence. Finished to a meticulous standard, this home offers substantial space for a growing family. Each room in this home is beautifully presented and has been immaculately maintained leaving a buyer nothing to do but move in, relax and enjoy
On entering you are greeted by a handy porch area, this leads to a welcoming hallway, off the hallway there is a bright & spacious lounge with an attractive open fire, the solid wood kitchen has been finished to an excellent standard and has plenty of space for casual dining, there is also a useful larger than average utility room and a cosy family room which is a big bonus for a family. A downstairs W.C completes the ground floor. On the first floor you will find four generous double bedrooms with master bedroom en-suite, there is also a luxury family bathroom suite. A further two substantial bedrooms can be found on the second floor which would be ideal for a young teenager seeking their own space. Well manicured mature gardens surround the property to the front & rear, there is also a good sized driveway for off street parking and a detached garage.
Cois Cluana Park is a quiet development tucked away just off the Shaws Road in the heart of West Belfast Gaeltacht. The prestigous Bunscoil Phobal Feirste is just a few seconds away which will be attractive to those with small children. Rarely do properties within this area and of this style come onto the open market. Early viewing is essential to avoid disappointment.
TMC are delighted to present For Sale this exceptional detached residence. Finished to a meticulous standard, this home offers substantial space for a growing family. Each room in this home is beautifully presented and has been immaculately maintained leaving a buyer nothing to do but move in, relax and enjoy
On entering you are greeted by a handy porch area, this leads to a welcoming hallway, off the hallway there is a bright & spacious lounge with an attractive open fire, the solid wood kitchen has been finished to an excellent standard and has plenty of space for casual dining, there is also a useful larger than average utility room and a cosy family room which is a big bonus for a family. A downstairs W.C completes the ground floor. On the first floor you will find four generous double bedrooms with master bedroom en-suite, there is also a luxury family bathroom suite. A further two substantial bedrooms can be found on the second floor which would be ideal for a young teenager seeking their own space. Well manicured mature gardens surround the property to the front & rear, there is also a good sized driveway for off street parking and a detached garage.
Cois Cluana Park is a quiet development tucked away just off the Shaws Road in the heart of West Belfast Gaeltacht. The prestigous Bunscoil Phobal Feirste is just a few seconds away which will be attractive to those with small children. Rarely do properties within this area and of this style come onto the open market. Early viewing is essential to avoid disappointment.
Rooms
PORCH:
Tiled flooring, storage cupboard.
HALLWAY:
Ceramic tiled flooring.
DOWNSTAIRS W.C:
White suite comprising of low flush W.C, wash hand basin with mixer, partly tiled walls, ceramic tiled flooring, recessed spot lighting.
MODERN FITTED KITCHEN: 17' 11" X 12' 11" (5.4600m X 3.9400m)
Excellent range of high and low level units, Granite work surfaces, sink unit with mixer taps, 4 ring gas hob, stainless steel extractor fan, built in cooker & microwave, space for fridge / freezer, dishwasher space, wine rack, granite splash back, ceramic tiled flooring, recessed spot lighting, larder cupboard, gas fired central heating boiler, patio door to rear.
UTILITY ROOM:
Range of high and low level units, Formica work surfaces, stainless steel sink unit with mixer taps, plumbed for washing machine.
FAMILY ROOM: 14' 4" X 10' 9" (4.3700m X 3.2800m)
Ceramic tiled flooring, recessed spot lighting.
LIVING ROOM: 15' 1" X 11' 11" (4.6000m X 3.6300m)
Solid wood flooring, attractive fireplace with open fire.
LANDING:
Panelled radiator.
BEDROOM (1): 15' 8" X 12' 2" (4.7800m X 3.7100m)
Double panelled radiator.
ENSUITE BATHROOM:
White suite comprising of shower enclosure with waterfall shower head, low flush W.C, 1/2 pedestal wash hand basin with mixer taps, ceramic tiled flooring, fully tiled walls, extractor fan, recessed spot lighting, chrome towel rail.
BEDROOM (2): 8' 10" X 8' 7" (2.6900m X 2.6200m)
Solid wood flooring, double panelled radiator.
BEDROOM (3): 10' 1" X 8' 10" (3.0700m X 2.6900m)
Panelled radiator.
BEDROOM (4): 10' 0" X 8' 5" (3.0500m X 2.5700m)
Laminate wood flooring, double panelled radiator.
BATHROOM:
White suite comprising bath with bath / shower mixer taps, wash hand basin with mixer taps, low flush W.C, pedestal wash hand basin, ceramic tiled flooring, Chrome towel radiator, recessed spot lighting, extractor fan.
LANDING:
Velux roof light.
BEDROOM (5): 22' 2" X 15' 7" (6.7600m X 4.7500m)
Eaves storage x 2, double panelled radiator, velux window.
BEDROOM (6): 22' 1" X 8' 10" (6.7300m X 2.6900m)
Laminate wood flooring, Velux roof light, eaves storage x 2, recessed spot lighting.
DETACHED GARAGE:
Electric roller door, light & power.
To the front: driveway for off street parking, mature shrubs & tres.
To the rear & side: patio area area, lawn, mature shrubs & trees, feature lighting, outside tap.
Broadband Speed Availability
Potential Speeds for 1 Cois Cluana Park
Max Download
1800
Mbps
Max Upload
220
MbpsThe speeds indicated represent the maximum estimated fixed-line speeds as predicted by Ofcom. Please note that these are estimates, and actual service availability and speeds may differ.
Property Location

Mortgage Calculator
Directions
Suffolk Road
Contact Agent

Contact TMC Estate Agents (South Belfast)
Request More Information
Requesting Info about...
1 Cois Cluana Park, shaws road, belfast, BT11 9DU

By registering your interest, you acknowledge our Privacy Policy

By registering your interest, you acknowledge our Privacy Policy



























