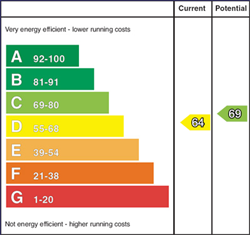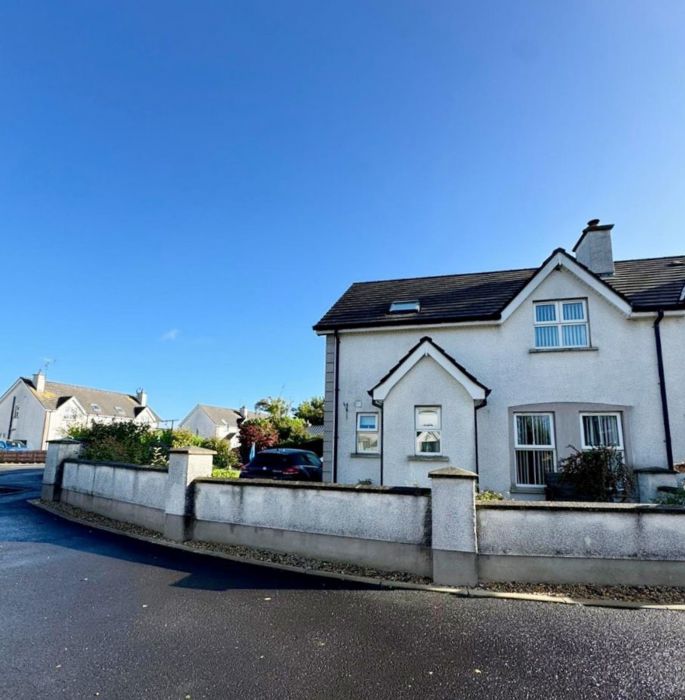Contact Agent

Contact McAfee Properties (Ballymoney)
3 Bed Semi-Detached House
5 Wallace Crescent
stranocum, stranocum, ballymoney, BT53 8PW
Price on Application

Key Features & Description
An exceptional semi detached home situated in a small cul de sac/avenue.
Exceptionally well maintained and presented throughout.
Larger than most comparatively priced modern homes.
With accommodation extending to circa 1200 sqft.
Including 3 “double†bedrooms - Master with an ensuite.
Spacious reception hall with a walk in storage/cloakroom plus a separate wc/cloakroom.
Feature sweeping staircase to the first floor gallery landing area
Large kitchen/dinette with french doors to the rear garden
Spacious fitted utility room.
And a spacious family bathroom
In summary a fantastic home - ready to move into
Ideal first time buyer, downsizer or investment purchase.
Viewing highly recommended to fully appreciate the setting, proportions and finishes of the same.
Description
This superb semi detached house offers sizeable accommodation much larger than other modern and comparatively priced homes whilst also being exceptionally well presented throughout. This includes 3 “double” bedrooms (master ensuite); a large kitchen/dinette, utility room; ground floor cloakroom whilst externally benefits from a detached garage and mature garden areas. As such we highly recommend viewing to fully appreciate the setting, proportions and superb presentation of the same.
Rooms
Entrance Porch
Partly glazed upvc front door, tiled floor and a door to the reception hall.
Reception Hall
Walk in storage cupboard/cloak room with a light, telephone point, ceiling coving, a sweeping staircase to the upper floor accommodation and a separate cloakroom/wc.
Cloakroom
With a wc, an extractor fan and a vanity unit with storage below and a tiled splashback.
Lounge 14' X 12'10 (4.27m X 3.91m)
Feature inset multi fuel stove with a stone type inset surround and a slate hearth, beam mantle, attractive wooden flooring and views over the avenue to the front.
Kitchen / Dinette 16'10 X 12' (5.13m X 3.66m)
With an extensive range of painted finish eye and low level units, stainless steel sink unit, tiled between the worktops and the eye level units, space/provision for an electric/gas type range cooker, extractor fan over, integrated fridge/freezer (only recently installed), glass display unit, window pelmet, a door to the utility room and french doors to the rear garden/patio.
Utility Room 10' X 5'6 (3.05m X 1.68m)
Matching eye and low level units to the kitchen, stainless steel sink unit, tiled splashback around the worktop, plumbed for an automatic washing machine, space for a tumble dryer, plumbed for a dishwasher, larder cupboard, window pelmet and a partly glazed upvc door to the rear.
First Floor Accommodation
Gallery landing area with a shelved airing cupboard.
Bedroom 1 11'6 X 10'2 (3.51m X 3.1m)
With wooden flooring and an Ensuite with a wc, a pedestal wash hand basin with a splashback and a spacious panelled shower cubicle with a Heatstore Aqua - plus electric shower.
Bedroom 2 12'8 X 11' (3.86m X 3.35m)
A super double bedroom with wooden flooring and views over the avenue to the front.
Bedroom 3 11'6 X 9'6 (3.51m X 2.9m)
A super third double bedroom with wooden flooring and a double glazed roof light window.
Bathroom and wc combined 10'2 X 7'2 (3.1m X 2.18m)
Fitted suite including a panel bath with a splashback and a telephone hand shower attachment, pedestal wash hand basin with a splashback, wc, extractor fan, tiled floor and a panelled shower cubicle with a Triton Power Shower.
EXTERIOR FEATURES
Detached Garage 18'2 X 12'6 (5.54m X 3.81m)
(internal sizes)
With a roller door, a upvc double glazed window and pedestrian door, strip lights, power points, upvc fascia and soffit boards.
The property occupies a private mature plot with an aspect towards the countryside in the distance.
Sweeping tarmac driveway via a pillar entrance providing parking for up to 5 cars.
Garden areas laid in lawn border the property to the front and side with colour stone shrub bed areas and a low level boundary wall.
An enclosed courtyard patio area is nestled/sheltered between the rear and the garage.
Outside lights and a tap.
Broadband Speed Availability
Potential Speeds for 5 Wallace Crescent
Max Download
1000
Mbps
Max Upload
220
MbpsThe speeds indicated represent the maximum estimated fixed-line speeds as predicted by Ofcom. Please note that these are estimates, and actual service availability and speeds may differ.
Property Location

Directions
Number 5 occupies a tranquil semi-rural situation yet conveniently only a few miles drive to Ballymoney or a few minutes drive to the A26/Frosses Road for commuting or visiting the Causeway Coast.
Leave Ballymoney town on the Kilraughts Road taking the second exit at the roundabout (on the A26/Frosses Road) continuing on the Kilraughts Road through the village of Dunaghy and then left after the railway crossing onto the Gracehill Road - sign posted to Armoy / Stranocum. Continue on the same for approximately 2.4 miles and then turn right onto the Fivey Road sign posted to Magherahoney and Cushendall - after approximately 0.7 miles then turn left into Wallace Crescent and number 5 is situated towards the end of the same on the left hand side.
Leave Ballymoney town on the Kilraughts Road taking the second exit at the roundabout (on the A26/Frosses Road) continuing on the Kilraughts Road through the village of Dunaghy and then left after the railway crossing onto the Gracehill Road - sign posted to Armoy / Stranocum. Continue on the same for approximately 2.4 miles and then turn right onto the Fivey Road sign posted to Magherahoney and Cushendall - after approximately 0.7 miles then turn left into Wallace Crescent and number 5 is situated towards the end of the same on the left hand side.
Contact Agent

Contact McAfee Properties (Ballymoney)
Request More Information
Requesting Info about...
5 Wallace Crescent, stranocum, stranocum, ballymoney, BT53 8PW

By registering your interest, you acknowledge our Privacy Policy

By registering your interest, you acknowledge our Privacy Policy






































