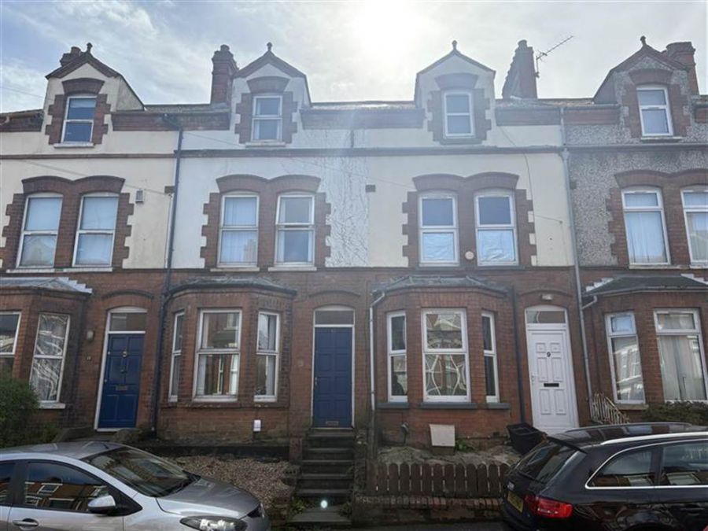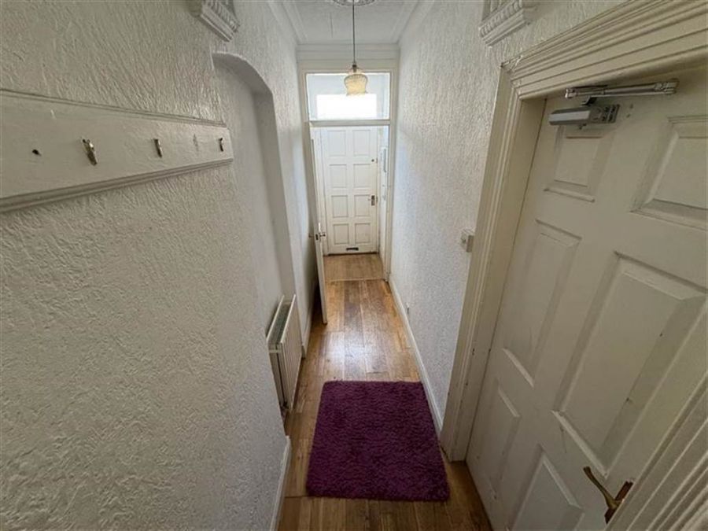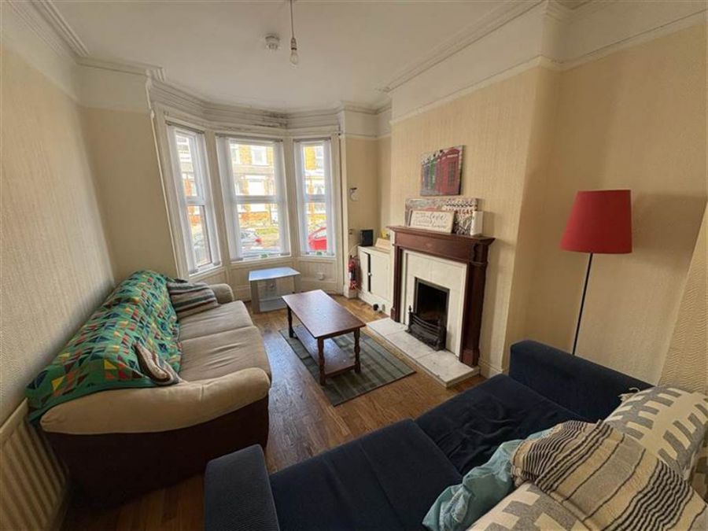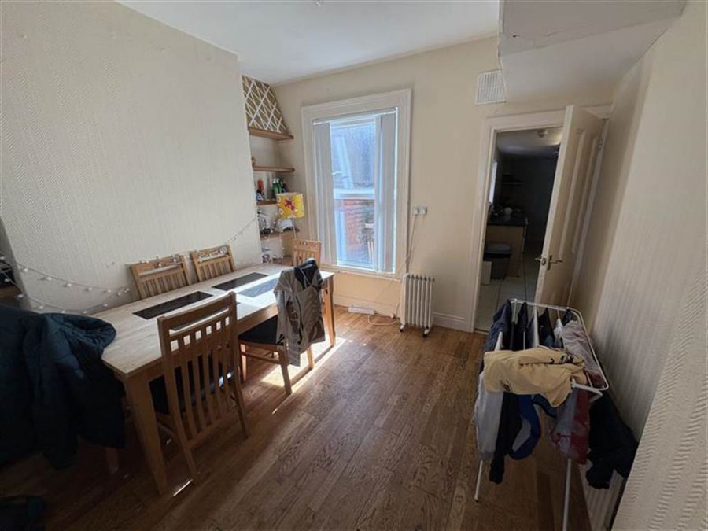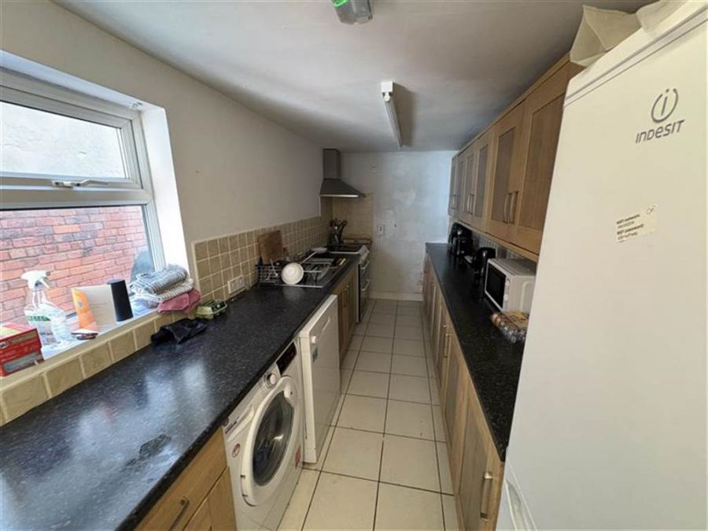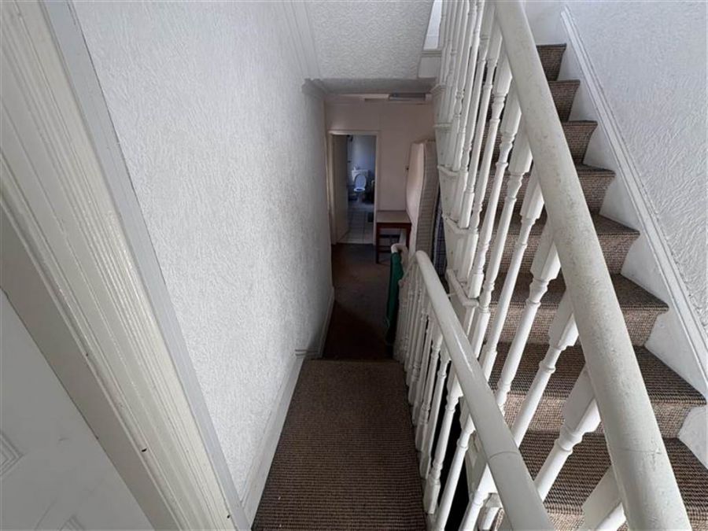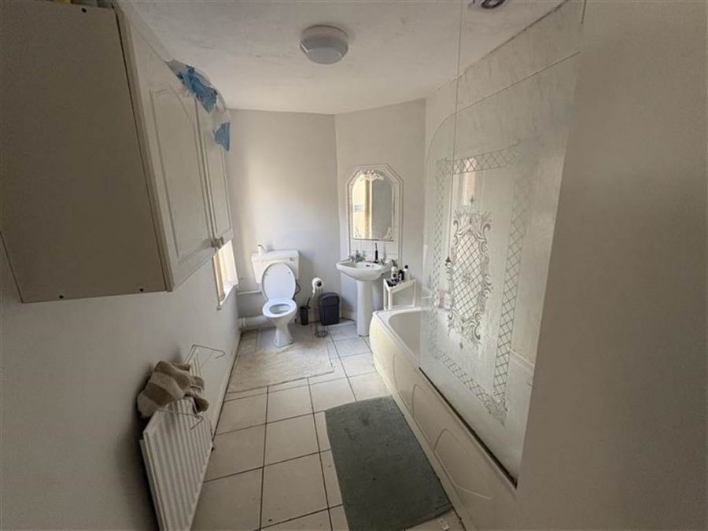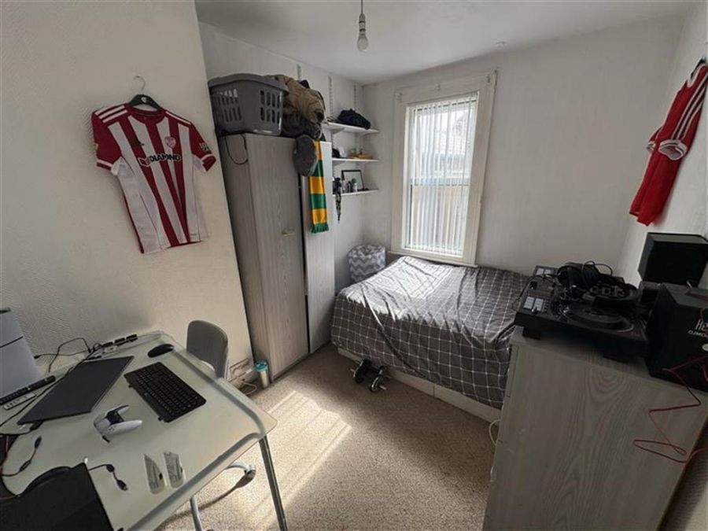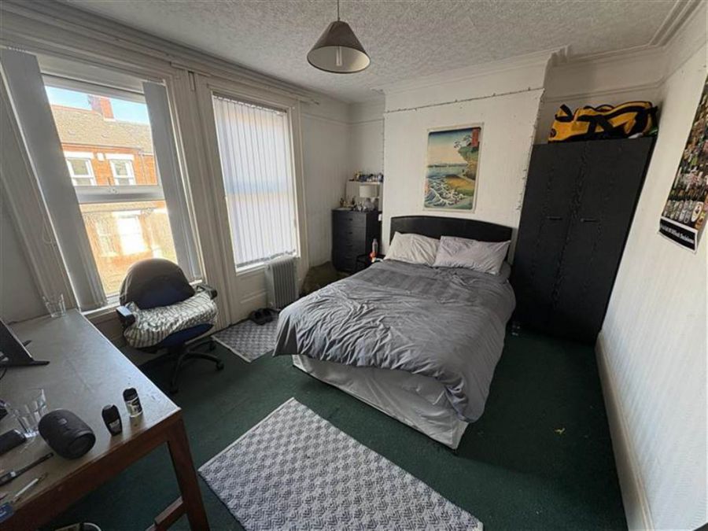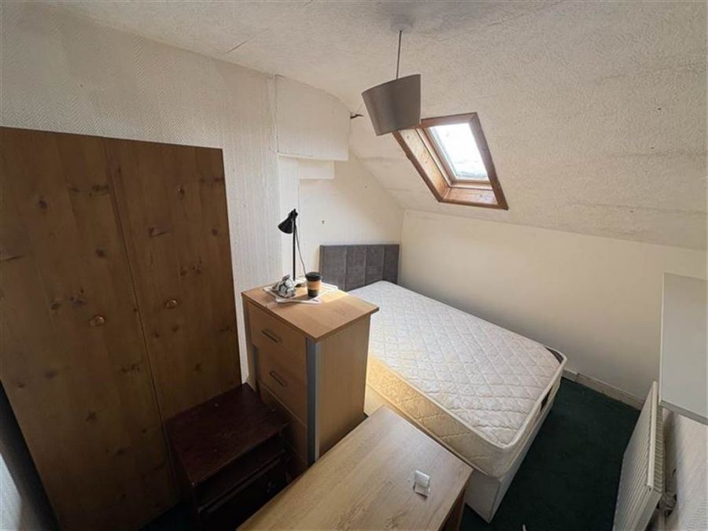3 Bed Terrace House
11 Stranmillis Street
Stranmillis, Belfast, BT9 5FE
offers around
£235,000
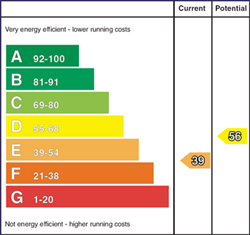
Key Features & Description
A Three Storey Mid Terrace House
Through lounge open plan with Dining Room
Fully Fitted Kitchen with Dining Area
White Bathroom Suite with Electric Shower
Three Bedrooms
Oil Fired Central Heating
Double Glazed Windows
HMO Licensed
Description
Introducing this three storey house with potential, located in the heart on Stranmillis. The property features a spacious through living room and four generously sized double bedrooms on the upper floors , offering ample living space for tenants.
The house is equipped with oil-fired central heating, and benefits from UPVC double-glazed windows. Large bathroom and fully fitted kitchen open to a large dining area.
Conveniently situated close to Queen's University, UUJ Uni-Link, and Belfast City Centre. This property is ideally located four students, academics, and professionals alike.
Currently has an HMO license .
This property presents an excellent investment opportunity, providing secure rental income in a sought-after location.
Viewing is highly recommended to fully appreciate the potential this home has to offer.
Introducing this three storey house with potential, located in the heart on Stranmillis. The property features a spacious through living room and four generously sized double bedrooms on the upper floors , offering ample living space for tenants.
The house is equipped with oil-fired central heating, and benefits from UPVC double-glazed windows. Large bathroom and fully fitted kitchen open to a large dining area.
Conveniently situated close to Queen's University, UUJ Uni-Link, and Belfast City Centre. This property is ideally located four students, academics, and professionals alike.
Currently has an HMO license .
This property presents an excellent investment opportunity, providing secure rental income in a sought-after location.
Viewing is highly recommended to fully appreciate the potential this home has to offer.
Rooms
ENTRANCE HALL:
Laminate flooring.
LIVING/DINING AREA: 24' 8" X 9' 2" (7.52m X 2.79m)
Laminate floorng, fireplace with tiled surround. bay window, cornicing.
KITCHEN WITH DINING AREA : 19' 9" X 6' 6" (6.02m X 1.98m)
High and low level units, stainless sink with 1 and 1/2 drainer, tiled flooring, part tiled wall and laminate work top. Plumbed for washing machine and built in oven, hob and extractor fan.
BATHROOM:
Tiled flooring, pedestal wash hand basin, Pvc bath with shower over bath and low flush wc.
BEDROOM (1): 11' 0" X 7' 3" (3.35m X 2.21m)
BEDROOM (2): 14' 2" X 10' 9" (4.32m X 3.28m)
BEDROOM (3): 11' 1" X 8' 5" (3.38m X 2.57m)
BEDROOM (4): 14' 3" X 10' 9" (4.34m X 3.28m)
Enclosed yard with oil tank.
Broadband Speed Availability
Potential Speeds for 11 Stranmillis Street
Max Download
1800
Mbps
Max Upload
220
MbpsThe speeds indicated represent the maximum estimated fixed-line speeds as predicted by Ofcom. Please note that these are estimates, and actual service availability and speeds may differ.
Property Location

Mortgage Calculator
Directions
Situated in the heart of Stranmillis.
Contact Agent

Contact GOC Estate Agents
Request More Information
Requesting Info about...
11 Stranmillis Street, Stranmillis, Belfast, BT9 5FE
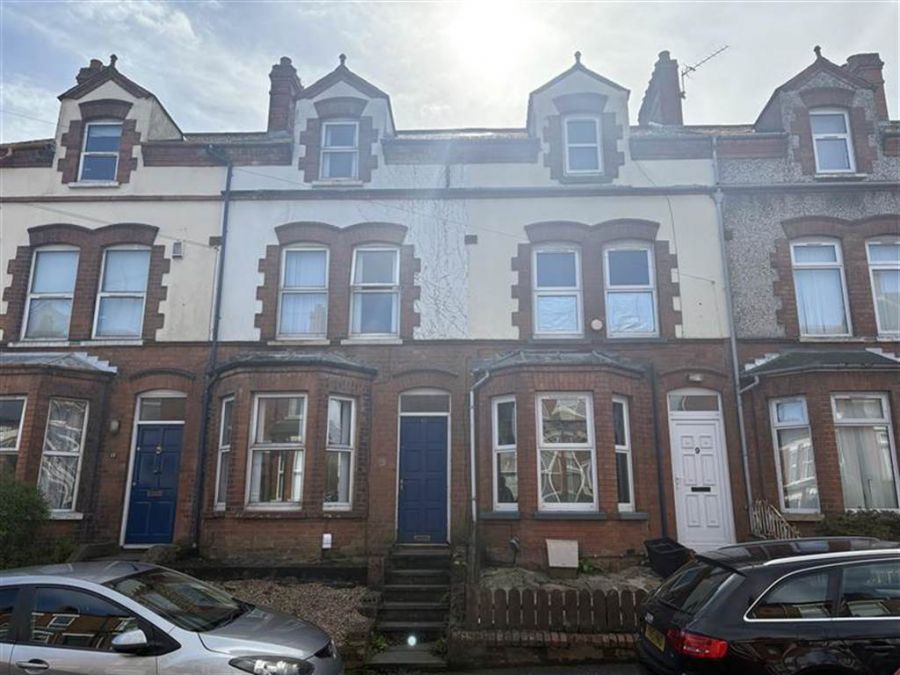
By registering your interest, you acknowledge our Privacy Policy

By registering your interest, you acknowledge our Privacy Policy

