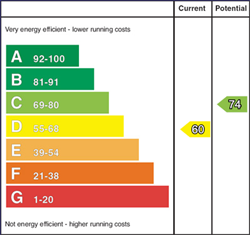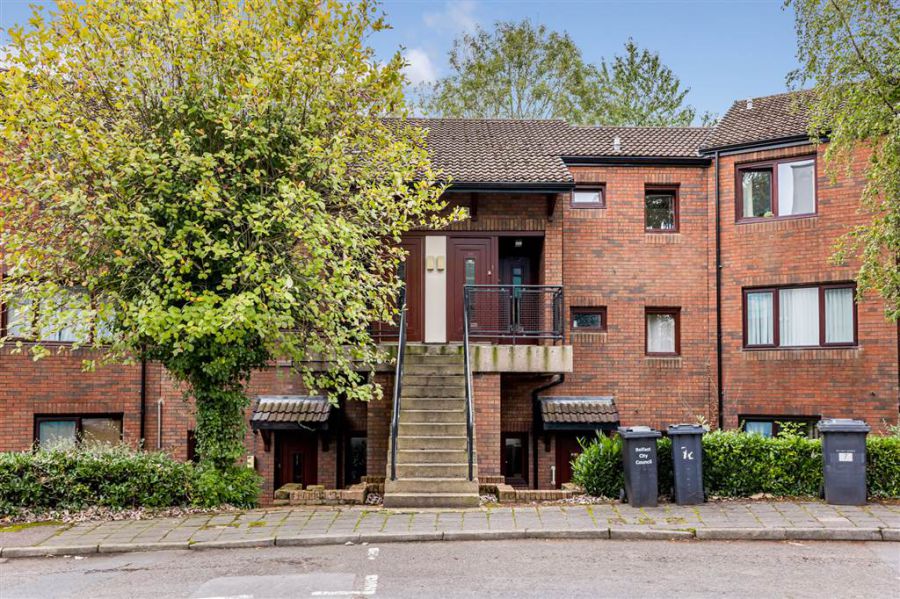1 Bed Apartment
Knightsbridge, 7B Stranmillis Court
Stranmillis, Belfast, BT9 5EU
offers around
£130,000

Key Features & Description
Ground Floor Apartment in a Prime Stranmillis Location
Open Plan Living & Kitchen Area
Bright Spacious Double Bedroom
Fully Fitted Bathroom Suite with Walk In Shower
Private Patio Area to the Rear
Economy 7 Heating & Double Glazed Throughout
Development Communal Parking
Convenient Location Close to Queens University, The Lyric Theatre, The Lagan Tow Path & Public Transport Links
Description
This well proportioned ground floor apartment will suit a first time buyer looking for an easily managed home in a popular location or investor looking for an economical property in a quiet residential area.
Comprising of a large open plan living/kitchen area, spacious double bedroom and fully equipped shower room. The apartment is further complemented by communal parking for the development. Private patio area to the rear and a central location convenient to Stranmillis Village, Stranmillis College and Queens University and an array of amenities.
This well proportioned ground floor apartment will suit a first time buyer looking for an easily managed home in a popular location or investor looking for an economical property in a quiet residential area.
Comprising of a large open plan living/kitchen area, spacious double bedroom and fully equipped shower room. The apartment is further complemented by communal parking for the development. Private patio area to the rear and a central location convenient to Stranmillis Village, Stranmillis College and Queens University and an array of amenities.
Rooms
ENTRANCE HALL: 10' 0" X 3' 9" (3.05m X 1.14m)
Laminate Flooring
HALLWAY: 4' 9" X 4' 0" (1.45m X 1.22m)
Laminate flooring with hot press and storage cupboard.
LIVING ROOM: 19' 5" X 11' 5" (5.92m X 3.48m)
Large living area open through to kitchen. Laminate flooring. "SMEG" gas fire. Double wooden framed glass doors leading out to rear patio..
KITCHEN: 11' 4" X 6' 11" (3.45m X 2.11m)
High and low level units. Frankies stainless steel sink with left hand drainer. Tiled flooring and part tiled walls. Plumbed for washing machine.
BEDROOM (1): 11' 4" X 6' 11" (3.45m X 2.11m)
Bright and spacious double bedroom, with double built in mirrored robes. Laminate flooring.
SHOWER ROOM: 5' 9" X 4' 11" (1.75m X 1.50m)
Tiled flooring and part tiled walls. Comprising of low flush WC, wash hand basin and Mira electric walk in shower. Heated towel rail.
Communal development parking. Bin storage and meter cupboards. Lawns and shrubbery maintained by the management company.
Property Location

Mortgage Calculator
Directions
Off The Main Stranmillis Road
Contact Agent

Contact GOC Estate Agents
Request More Information
Requesting Info about...
Knightsbridge, 7B Stranmillis Court, Stranmillis, Belfast, BT9 5EU

By registering your interest, you acknowledge our Privacy Policy

By registering your interest, you acknowledge our Privacy Policy














