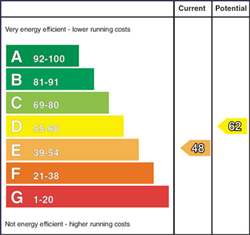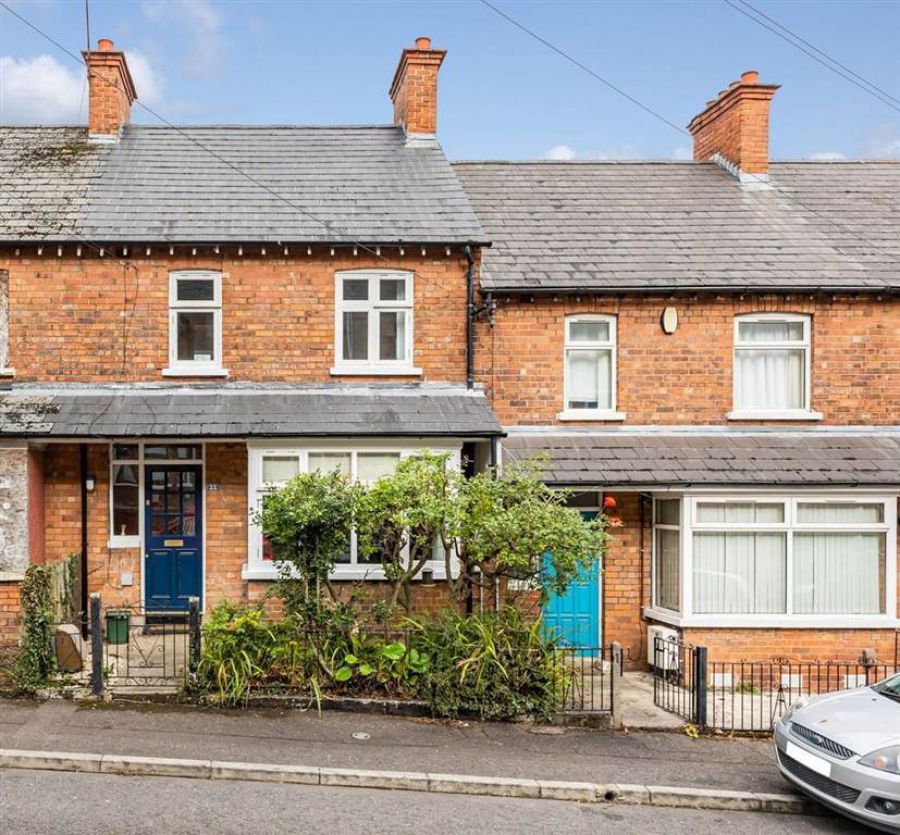3 Bed Terrace House
22 Strandview Street
Stranmillis, Belfast, BT9 5FF
offers around
£239,950

Key Features & Description
A Beautiful Well Presented Home
Mid Terrace with Small Garden Area
Two Reception Rooms with Open Fires & Wooden Flooring
Extended Modern Fully Fitted Kitchen
Three Bedrooms
Gas Central Heating & Double Glazed Windows
Floored Roofspace with Slingsby ladder
Popular Location off Stranmillis Road
Description
A handsome mid-terraced family home in the heart of Stranmillis Village, offered to the sales market, chain free. Strandview Street is situated within walking distance of the Botanic, Q.U.B, Lyric Theatre, shopping and transport links.
Containing a bright front lounge with bay window and fire and a spacious lounge to rear with cast-iron fire. The ground floor is completed by a fully-equipped kitchen with integrated appliances and granite work surfaces. Upstairs, three bedrooms and a recently refurbished family bathroom with three piece suite. Accommodation is bright and spacious, double glazed windows and gas fired central heating.
Early viewing is recommended.
A handsome mid-terraced family home in the heart of Stranmillis Village, offered to the sales market, chain free. Strandview Street is situated within walking distance of the Botanic, Q.U.B, Lyric Theatre, shopping and transport links.
Containing a bright front lounge with bay window and fire and a spacious lounge to rear with cast-iron fire. The ground floor is completed by a fully-equipped kitchen with integrated appliances and granite work surfaces. Upstairs, three bedrooms and a recently refurbished family bathroom with three piece suite. Accommodation is bright and spacious, double glazed windows and gas fired central heating.
Early viewing is recommended.
Rooms
ENTRANCE HALL:
Solid oak flooring extending through to kitchen. Storage under stairs.
LIVING ROOM: 14' 0" X 11' 0" (4.27m X 3.35m)
Open fire with tiled inset and matching hearth.Wooden floorboards.Square bay window and picture rail.
SITTING ROOM: 11' 0" X 11' 0" (3.35m X 3.35m)
Cast iron fireplace and carpeted.
KITCHEN WITH BREAKFAST AREA : 19' 11" X 7' 10" (6.07m X 2.39m)
Extended kitchen with dining area, extensive range of high and low level white shaker units with glass display cabinet, black granite work surface and 1.5 stainless bowl sink.Built in induction hob.Integrated dishwasher and washing machine.Integrated fridge.
Vaulted ceiling with velux window.
BATHROOM:
Three piece suite with floating wash hand basin with vanity cabinet, low flush W/C and corner shower with rain showerhead. Tiled walls and flooring. Good natural light via frosted privacy glass.
BEDROOM (1): 10' 0" X 10' 0" (3.05m X 3.05m)
BEDROOM (2): 11' 0" X 10' 0" (3.35m X 3.05m)
BEDROOM (3): 7' 11" X 6' 0" (2.41m X 1.83m)
LANDING:
Access to roofspace via slingsby ladder , fully floored and light.
Secluded planted area to the front with mature shubbery and area to the rear with and shed.
Broadband Speed Availability
Potential Speeds for 22 Strandview Street
Max Download
1800
Mbps
Max Upload
220
MbpsThe speeds indicated represent the maximum estimated fixed-line speeds as predicted by Ofcom. Please note that these are estimates, and actual service availability and speeds may differ.
Property Location

Mortgage Calculator
Directions
Driving along Stranmillis Road towards the round about, turn left down Ridgeway Street and left into Strandview Street.
Contact Agent

Contact GOC Estate Agents
Request More Information
Requesting Info about...
22 Strandview Street, Stranmillis, Belfast, BT9 5FF

By registering your interest, you acknowledge our Privacy Policy

By registering your interest, you acknowledge our Privacy Policy





















